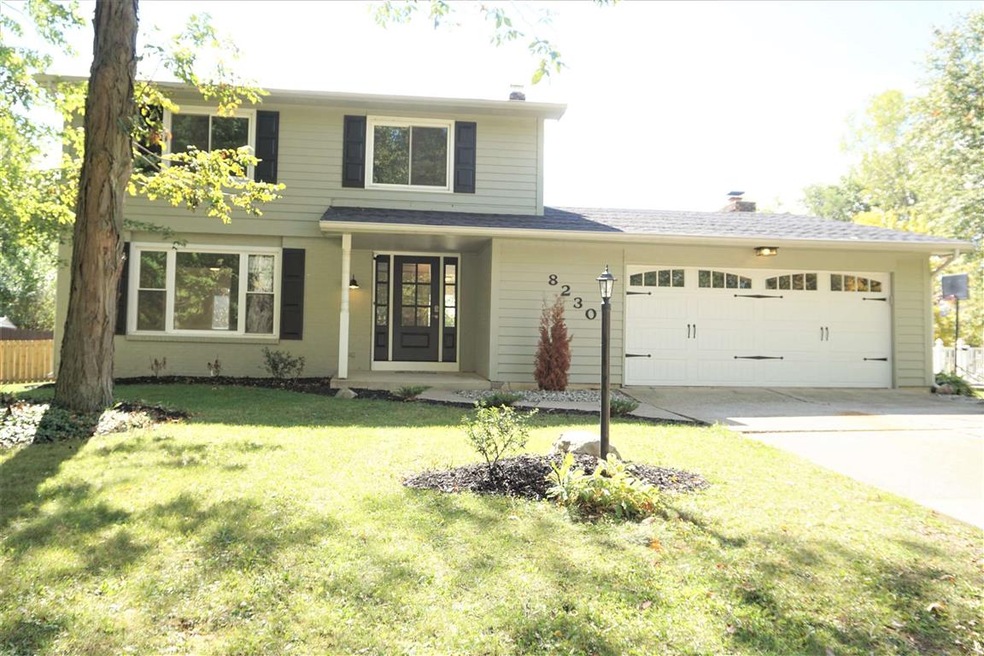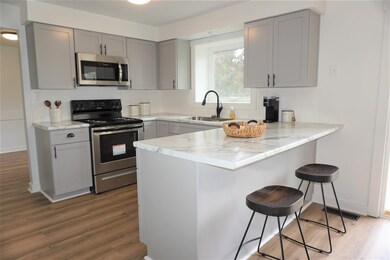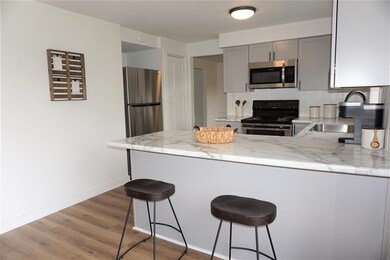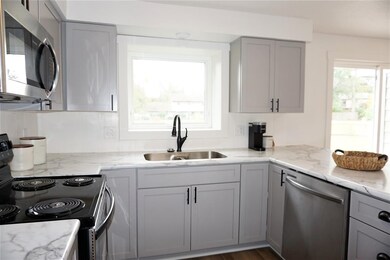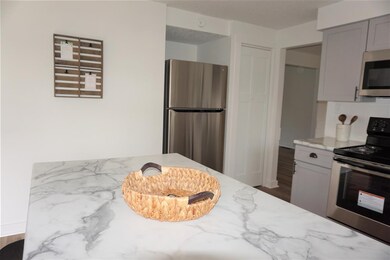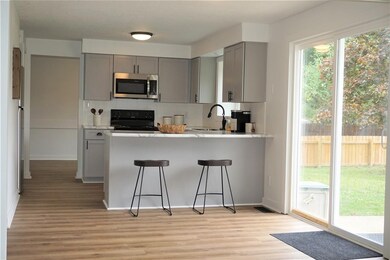
8230 Quincy Ct Fort Wayne, IN 46835
Arlington Park NeighborhoodHighlights
- Golf Course Community
- Clubhouse
- Community Pool
- Basketball Court
- 1 Fireplace
- 1-minute walk to Rocket Park
About This Home
As of July 2021UPDATES are plentiful in this spacious 4 BEDROOMS, 2 &1/2 BATH home on a FINISHED BASEMENT located on a cul-de-sac street within the well-established & desired ARLINGTON PARK neighborhood. Numerous upgrades have taken place… NEW FURNACE, WATER HEATER, Sump pump, Ductwork, updated electrical, Doors, Locksets & Hardware, Commercial grade vinyl plank hardwood flooring, Carpeting, Trim, Paint. The Kitchen contains solid maple cabinets, new Countertops w/custom undermount sink, garbage disposal & faucet, lighting & INCLUDES STAINLESS STEEL APPLIANCES. ALL Bathrooms have had upgrades… tubs, toilets, vanities, mirrors, accessories & master shower. Let’s not forget the exterior improvements which includes NEW ROOF!!!, Custom garage door w/WIFI belt opener, Custom front door, Shutters, exterior paint & lighting. 1/2 COURT BASKETBALL!!! Beautiful yard for entertaining includes fire pit, landscaping & fence w/a 6 foot gate in the front & a gate in the back that opens to the bike & walking trails. Many other fantastic amenities that Arlington Park offers including a 9 hole golf course, pools, tennis court, playgrounds, racquetball and miles of walking trails. All located conveniently to shopping, schools, restaurants, library & entertainment and with easy access to several major highways such as 469 & 69.
Home Details
Home Type
- Single Family
Est. Annual Taxes
- $1,947
Year Built
- Built in 1975
Lot Details
- 0.26 Acre Lot
- Lot Dimensions are 87x128
- Picket Fence
- Wood Fence
- Level Lot
HOA Fees
- $57 Monthly HOA Fees
Parking
- 2 Car Attached Garage
- Garage Door Opener
- Driveway
- Off-Street Parking
Home Design
- Brick Exterior Construction
- Slab Foundation
- Poured Concrete
- Shingle Roof
Interior Spaces
- 2-Story Property
- Beamed Ceilings
- 1 Fireplace
- Entrance Foyer
- Laundry on main level
Kitchen
- Laminate Countertops
- Disposal
Flooring
- Carpet
- Vinyl
Bedrooms and Bathrooms
- 4 Bedrooms
- En-Suite Primary Bedroom
- Bathtub with Shower
- Separate Shower
Finished Basement
- Sump Pump
- 1 Bedroom in Basement
Outdoor Features
- Basketball Court
- Covered patio or porch
Schools
- Arlington Elementary School
- Jefferson Middle School
- Northrop High School
Utilities
- Forced Air Heating and Cooling System
- Heating System Uses Gas
Listing and Financial Details
- Assessor Parcel Number 02-08-23-326-008.000-072
Community Details
Amenities
- Community Fire Pit
- Clubhouse
Recreation
- Waterfront Owned by Association
- Golf Course Community
- Community Pool
Ownership History
Purchase Details
Home Financials for this Owner
Home Financials are based on the most recent Mortgage that was taken out on this home.Purchase Details
Home Financials for this Owner
Home Financials are based on the most recent Mortgage that was taken out on this home.Purchase Details
Purchase Details
Purchase Details
Home Financials for this Owner
Home Financials are based on the most recent Mortgage that was taken out on this home.Purchase Details
Home Financials for this Owner
Home Financials are based on the most recent Mortgage that was taken out on this home.Purchase Details
Home Financials for this Owner
Home Financials are based on the most recent Mortgage that was taken out on this home.Purchase Details
Home Financials for this Owner
Home Financials are based on the most recent Mortgage that was taken out on this home.Similar Homes in the area
Home Values in the Area
Average Home Value in this Area
Purchase History
| Date | Type | Sale Price | Title Company |
|---|---|---|---|
| Warranty Deed | $254,000 | Metropolitan Title Of In | |
| Warranty Deed | -- | Trademark Title | |
| Sheriffs Deed | $115,000 | None Listed On Document | |
| Sheriffs Deed | $115,000 | None Available | |
| Deed | -- | -- | |
| Corporate Deed | -- | Riverbend Title | |
| Warranty Deed | -- | Riverbend Title | |
| Warranty Deed | -- | Metropolitan Title Indiana L |
Mortgage History
| Date | Status | Loan Amount | Loan Type |
|---|---|---|---|
| Open | $9,103 | FHA | |
| Closed | $9,881 | New Conventional | |
| Open | $244,489 | FHA | |
| Previous Owner | $208,800 | New Conventional | |
| Previous Owner | $110,583 | No Value Available | |
| Previous Owner | -- | No Value Available | |
| Previous Owner | $39,037 | FHA | |
| Previous Owner | $136,619 | FHA | |
| Previous Owner | $5,000 | Credit Line Revolving | |
| Previous Owner | $139,804 | FHA | |
| Previous Owner | $137,738 | FHA | |
| Previous Owner | $114,800 | Fannie Mae Freddie Mac | |
| Previous Owner | $118,750 | No Value Available |
Property History
| Date | Event | Price | Change | Sq Ft Price |
|---|---|---|---|---|
| 07/30/2021 07/30/21 | Sold | $254,000 | +3.3% | $101 / Sq Ft |
| 06/17/2021 06/17/21 | Pending | -- | -- | -- |
| 06/17/2021 06/17/21 | For Sale | $245,900 | +6.0% | $98 / Sq Ft |
| 12/18/2020 12/18/20 | Sold | $232,000 | -9.0% | $92 / Sq Ft |
| 11/17/2020 11/17/20 | Pending | -- | -- | -- |
| 11/11/2020 11/11/20 | Price Changed | $254,900 | -1.9% | $101 / Sq Ft |
| 10/16/2020 10/16/20 | Price Changed | $259,900 | -1.5% | $103 / Sq Ft |
| 10/11/2020 10/11/20 | Price Changed | $263,900 | -2.2% | $105 / Sq Ft |
| 10/04/2020 10/04/20 | For Sale | $269,900 | -- | $107 / Sq Ft |
Tax History Compared to Growth
Tax History
| Year | Tax Paid | Tax Assessment Tax Assessment Total Assessment is a certain percentage of the fair market value that is determined by local assessors to be the total taxable value of land and additions on the property. | Land | Improvement |
|---|---|---|---|---|
| 2024 | $3,054 | $288,300 | $42,600 | $245,700 |
| 2023 | $3,024 | $265,100 | $42,600 | $222,500 |
| 2022 | $2,760 | $244,600 | $42,600 | $202,000 |
| 2021 | $2,339 | $209,100 | $29,800 | $179,300 |
| 2020 | $2,038 | $184,300 | $29,800 | $154,500 |
| 2019 | $1,977 | $179,700 | $29,800 | $149,900 |
| 2018 | $1,885 | $170,400 | $29,800 | $140,600 |
| 2017 | $1,799 | $161,500 | $29,800 | $131,700 |
| 2016 | $1,670 | $154,300 | $29,800 | $124,500 |
| 2014 | $1,485 | $144,100 | $29,800 | $114,300 |
| 2013 | $1,485 | $144,200 | $29,800 | $114,400 |
Agents Affiliated with this Home
-
Theresa Brough-Cavacini

Seller's Agent in 2021
Theresa Brough-Cavacini
Anthony REALTORS
(260) 705-3433
1 in this area
134 Total Sales
-
Jerry Starks

Buyer's Agent in 2021
Jerry Starks
JM Realty Associates, Inc.
(260) 479-8161
2 in this area
305 Total Sales
-
Rhonda Koehlinger
R
Seller's Agent in 2020
Rhonda Koehlinger
Blake Realty
(260) 341-0347
3 in this area
44 Total Sales
-
Vicki Topp

Buyer's Agent in 2020
Vicki Topp
CENTURY 21 Bradley Realty, Inc
(260) 450-2920
7 in this area
189 Total Sales
Map
Source: Indiana Regional MLS
MLS Number: 202040162
APN: 02-08-23-326-008.000-072
- 8114 Greenwich Ct
- 8211 Tewksbury Ct
- 5221 Willowwood Ct
- 4521 Redstone Ct
- 5425 Hartford Dr
- 5118 Litchfield Rd
- 7425 Parliament Place
- 7758 Saint Joe Center Rd
- 4826 Wheelock Rd
- 5306 Blossom Ridge
- 9311 Old Grist Mill Place
- 5426 Thornbriar Ln
- 7210 Canterwood Place
- 8206 Castle Pines Place
- 4101 Nantucket Dr
- 5531 Gate Tree Ln
- 7025 Elmbrook Dr
- 5326 Dennison Dr
- 6435 Cathedral Oaks Place
- 8014 Westwick Place
