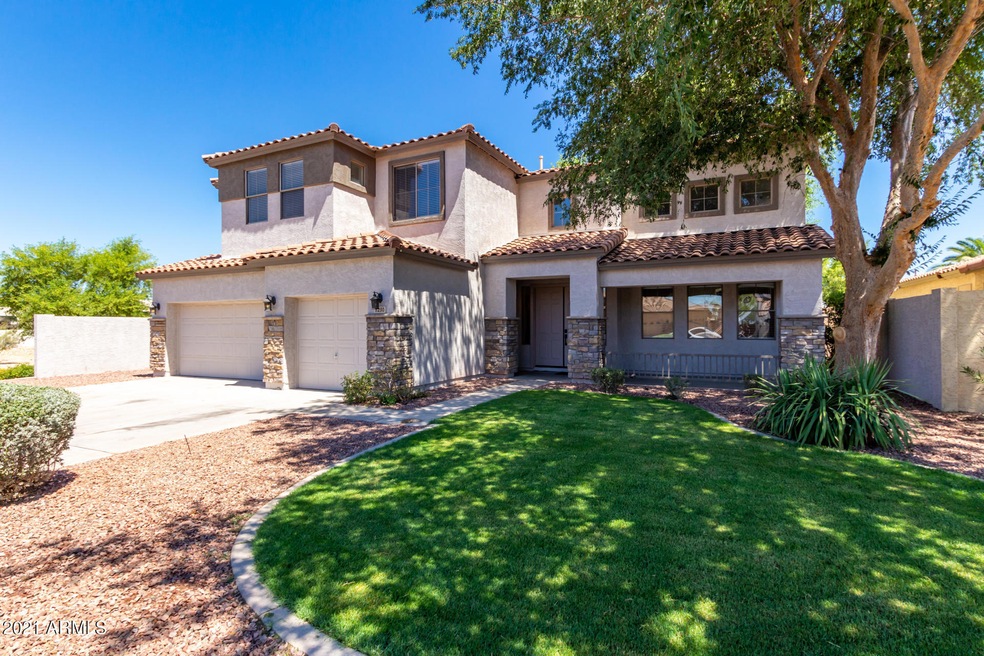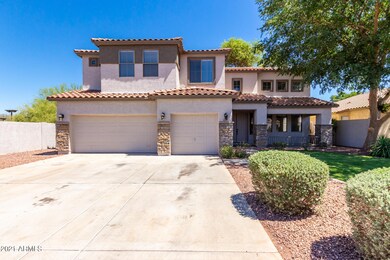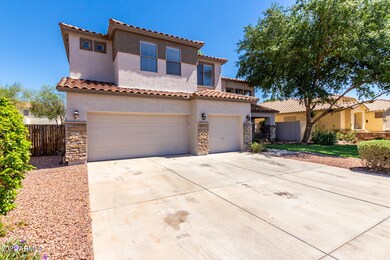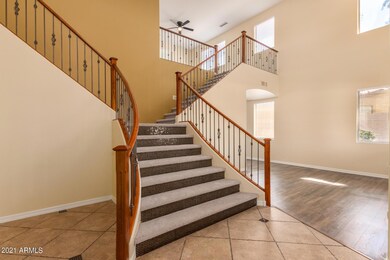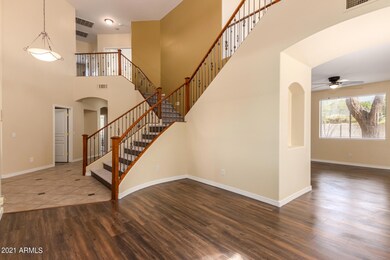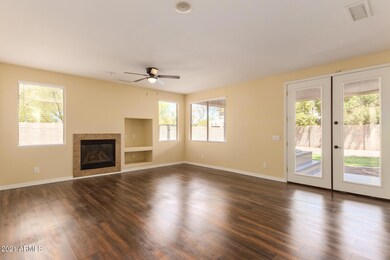
8230 W Wethersfield Rd Peoria, AZ 85381
Estimated Value: $623,114 - $662,000
Highlights
- RV Gated
- 1 Fireplace
- Dual Vanity Sinks in Primary Bathroom
- Oasis Elementary School Rated A-
- Eat-In Kitchen
- Kitchen Island
About This Home
As of July 2021Newly Renovated Beautiful Home! Beautiful built in 2000s with 3 Full Bathrooms, 3 car garage, RV Gate and over 8000sqft lot! Step inside this Large nearly 3400sqft home to a spectacular view with split stair case with rod iron railing! All new top of the line Carpet going up the stairs and brand new Laminate flooring through out everywhere else in the home! New Cieling fans, Newly painted throughout! Home has Formal dining room, spacious eat in kitchen dining, Formal living room, and Family Room with a Gas Fireplace! Stainless Steel appliances just installed! Full Bedroom and Full Bathroom on the first floor. Upstairs is the bright and spacious loft, 3 bedrooms and Den Office space than can be Bedroom number 5! Double sinks in the guest bathroom! Large Master Bedroom with his and hers clos ets and balcony right off the master over looking the backyard and green belt community area! Large master bathroom with vanity and double sinks, separate shower and tub and private toilet room! New sod put in the front and back yards, mature landscaping and a fully covered back patio! Don't miss this amazing home!
Last Agent to Sell the Property
My Home Group Real Estate License #SA643429000 Listed on: 06/12/2021

Home Details
Home Type
- Single Family
Est. Annual Taxes
- $2,850
Year Built
- Built in 2001
Lot Details
- 8,442 Sq Ft Lot
- Block Wall Fence
- Grass Covered Lot
HOA Fees
- $50 Monthly HOA Fees
Parking
- 3 Car Garage
- RV Gated
Home Design
- Wood Frame Construction
- Tile Roof
- Stucco
Interior Spaces
- 3,361 Sq Ft Home
- 2-Story Property
- 1 Fireplace
Kitchen
- Eat-In Kitchen
- Kitchen Island
Bedrooms and Bathrooms
- 5 Bedrooms
- Primary Bathroom is a Full Bathroom
- 3 Bathrooms
- Dual Vanity Sinks in Primary Bathroom
- Bathtub With Separate Shower Stall
Schools
- Peoria Elementary School
- Peoria High School
Utilities
- Central Air
- Heating System Uses Natural Gas
Community Details
- Association fees include ground maintenance
- Villagio Estates Association, Phone Number (623) 977-3860
- Built by Becker Homes
- Twin Palms Subdivision
Listing and Financial Details
- Tax Lot 30
- Assessor Parcel Number 231-15-480
Ownership History
Purchase Details
Home Financials for this Owner
Home Financials are based on the most recent Mortgage that was taken out on this home.Purchase Details
Home Financials for this Owner
Home Financials are based on the most recent Mortgage that was taken out on this home.Purchase Details
Home Financials for this Owner
Home Financials are based on the most recent Mortgage that was taken out on this home.Purchase Details
Home Financials for this Owner
Home Financials are based on the most recent Mortgage that was taken out on this home.Purchase Details
Home Financials for this Owner
Home Financials are based on the most recent Mortgage that was taken out on this home.Purchase Details
Home Financials for this Owner
Home Financials are based on the most recent Mortgage that was taken out on this home.Similar Homes in the area
Home Values in the Area
Average Home Value in this Area
Purchase History
| Date | Buyer | Sale Price | Title Company |
|---|---|---|---|
| Jackson Andrew L | $540,000 | Chicago Title Agency | |
| Phillips Debra J | $295,000 | Arizona Title Agency Inc | |
| Us Bank Na | $332,000 | Accommodation | |
| Lopez Raul Mata | -- | Lawyers Title Insurance Corp | |
| Lopez Raul Mata | $499,000 | Lawyers Title Insurance Corp | |
| Darmo James I | $329,790 | Fidelity National Title | |
| Becker Homes Inc | -- | Fidelity National Title |
Mortgage History
| Date | Status | Borrower | Loan Amount |
|---|---|---|---|
| Open | Jackson Andrew L | $620,000 | |
| Closed | Jackson Andrew L | $540,000 | |
| Previous Owner | Phillips Debra J | $270,700 | |
| Previous Owner | Phillips Debra J | $280,250 | |
| Previous Owner | Lopez Raul Mata | $449,100 | |
| Previous Owner | Lopez Raul Mata | $449,100 | |
| Previous Owner | Darmo James I | $25,000 | |
| Previous Owner | Darmo James I | $263,800 |
Property History
| Date | Event | Price | Change | Sq Ft Price |
|---|---|---|---|---|
| 07/07/2021 07/07/21 | Sold | $540,000 | -1.8% | $161 / Sq Ft |
| 06/16/2021 06/16/21 | Pending | -- | -- | -- |
| 05/14/2021 05/14/21 | For Sale | $549,900 | -- | $164 / Sq Ft |
Tax History Compared to Growth
Tax History
| Year | Tax Paid | Tax Assessment Tax Assessment Total Assessment is a certain percentage of the fair market value that is determined by local assessors to be the total taxable value of land and additions on the property. | Land | Improvement |
|---|---|---|---|---|
| 2025 | $2,607 | $34,429 | -- | -- |
| 2024 | $2,640 | $32,790 | -- | -- |
| 2023 | $2,640 | $44,580 | $8,910 | $35,670 |
| 2022 | $2,585 | $35,350 | $7,070 | $28,280 |
| 2021 | $2,824 | $33,120 | $6,620 | $26,500 |
| 2020 | $2,850 | $30,620 | $6,120 | $24,500 |
| 2019 | $2,759 | $29,520 | $5,900 | $23,620 |
| 2018 | $2,647 | $28,620 | $5,720 | $22,900 |
| 2017 | $2,650 | $26,850 | $5,370 | $21,480 |
| 2016 | $2,621 | $26,370 | $5,270 | $21,100 |
| 2015 | $2,449 | $26,420 | $5,280 | $21,140 |
Agents Affiliated with this Home
-
Billy Schneider

Seller's Agent in 2021
Billy Schneider
My Home Group
(623) 249-9705
93 Total Sales
-
Theresa Egge

Buyer's Agent in 2021
Theresa Egge
HomeSmart
(602) 510-5052
19 Total Sales
Map
Source: Arizona Regional Multiple Listing Service (ARMLS)
MLS Number: 6236084
APN: 231-15-480
- 8210 W Wethersfield Rd
- 8021 W Charter Oak Rd
- 7583 W Gelding Dr
- 8219 W Corrine Dr
- 12529 N 83rd Ln
- 7931 W Shaw Butte Dr
- 11811 N 80th Ave Unit 58
- 8420 W Cherry Hills Dr
- 7995 W Kirby St Unit 38A
- 8020 W Windrose Dr
- 12512 N 85th Ave
- 7844 W Jenan Dr
- 8234 W Sweetwater Ave
- 8120 W Varney Rd
- 8117 W Dreyfus Dr
- 8614 W Shaw Butte Dr
- 8154 W Greer Ave
- 11474 N 79th Dr
- 10900 N 80th Dr
- 11507 N 79th Dr
- 8230 W Wethersfield Rd
- 8220 W Wethersfield Rd
- 8232 W Wethersfield Rd
- 8231 W Charter Oak Rd
- 8241 W Charter Oak Rd
- 8221 W Charter Oak Rd
- 8233 W Wethersfield Rd
- 8223 W Wethersfield Rd
- 8219 W Wethersfield Rd
- 8211 W Charter Oak Rd
- 8213 W Wethersfield Rd
- 8207 W Wethersfield Rd
- 12327 N 82nd Ave
- 8228 W Charter Oak Rd
- 8232 W Cactus Rd Unit 124
- 12349 N 82nd Ave
- 8238 W Charter Oak Rd
- 8218 W Charter Oak Rd
- 12371 N 82nd Ave
- 8248 W Charter Oak Rd
