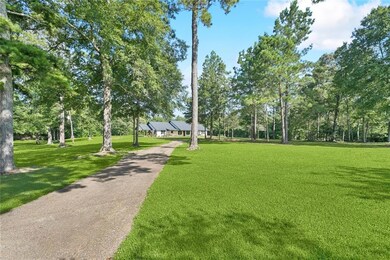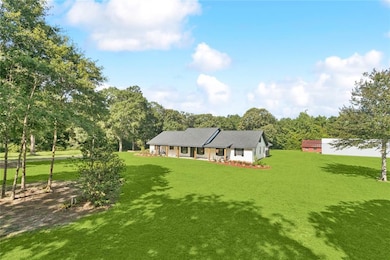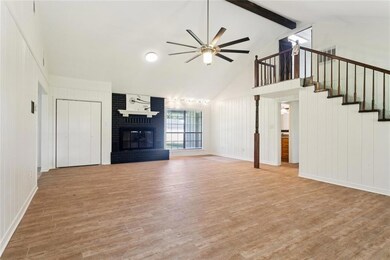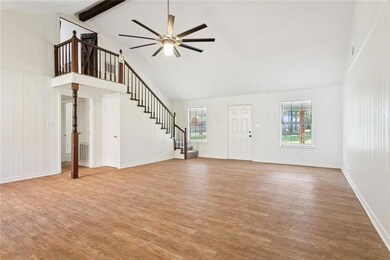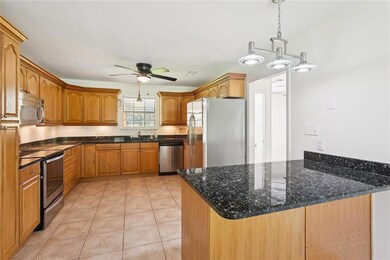Highlights
- Cathedral Ceiling
- Two cooling system units
- Central Heating and Cooling System
- Porch
- Closed Circuit Camera
- Ceiling Fan
About This Home
Discover peace and privacy on this stunning 6-acre property, for those seeking space and serenity. This charming 3-bedroom, 3.5-bath home also includes a spacious upstairs bonus room with a full bath— great for guests, a home office, or a playroom. The primary suite features his-and-her closets and a luxurious layout for added comfort. Step outside to enjoy the lush landscape complete with pear and plum trees, and a picturesque red barn that adds rustic charm to the grounds. Lawn care is included, so you can enjoy the beauty of the outdoors without the upkeep. Don’t miss this rare opportunity to lease a peaceful retreat that feels like home. Need the home Furnished? Ask me for more information! No Inside Cats.
Home Details
Home Type
- Single Family
Est. Annual Taxes
- $3,310
Year Built
- Built in 1979
Lot Details
- 6 Acre Lot
- Lot Dimensions are 400x657
- Density is 6-10 Units/Acre
- Property is in very good condition
Parking
- Carport
Home Design
- Brick Exterior Construction
- Slab Foundation
- Frame Construction
Interior Spaces
- 2,400 Sq Ft Home
- 1-Story Property
- Cathedral Ceiling
- Ceiling Fan
- Washer and Dryer Hookup
Kitchen
- Oven
- Range
- Microwave
- Dishwasher
Bedrooms and Bathrooms
- 3 Bedrooms
Home Security
- Closed Circuit Camera
- Fire and Smoke Detector
Utilities
- Two cooling system units
- Central Heating and Cooling System
- Well
Additional Features
- Porch
- Outside City Limits
Listing and Financial Details
- Security Deposit $2,950
- Tenant pays for electricity
- Assessor Parcel Number 1350737240
Community Details
Overview
- Not A Subdivision
Pet Policy
- Pet Deposit $500
- Breed Restrictions
Map
Source: ROAM MLS
MLS Number: 2510498
APN: 117866
- 82496 Louisiana 1082
- 0.91 Acres Old Military (Hwy 1082) None
- 23667 Highway 40
- 23500 Duncan Ln
- 23667 Highway 40 None
- 0 Lost Hills Dr
- 0 Lost Hills Dr Unit NO2442582
- 0 Lost Hills Dr Unit NO2442577
- 0 Lost Hills Dr Unit NO2442573
- 22317 Sharp Chapel Rd
- 84251 Press Sharp Rd
- 83346 House Creek Rd
- 81011 Bob Baxter Rd
- 83161 Jenkins Cemetery Rd
- 14.78 Acres Sidney Spell Rd
- 21507 Birtrue Rd
- 19154 Section Rd
- 72337 Industry Park Rd
- 78386 Louisiana 437
- 77151 Highway 21 Unit A
- 19057 R L Oalmann Dr
- 71212 Highway 21
- 71194 Highway 21
- 75222 Louisiana 59
- 74453 Gamma Ave
- 22239 Prats Rd Unit 22239 prats road
- 78 Magnolia Gardens Dr
- 82232 25 Hwy Unit A
- 82371 25 Hwy Unit 700
- 262 Cottage Green Ln
- 82439 Louisiana 25 Unit A
- 82439 Hwy 25 None Unit A
- 72405 59 Hwy
- 82263 Austin St
- 21175 Louisiana 36
- 2015 Rue St Louis Loop

