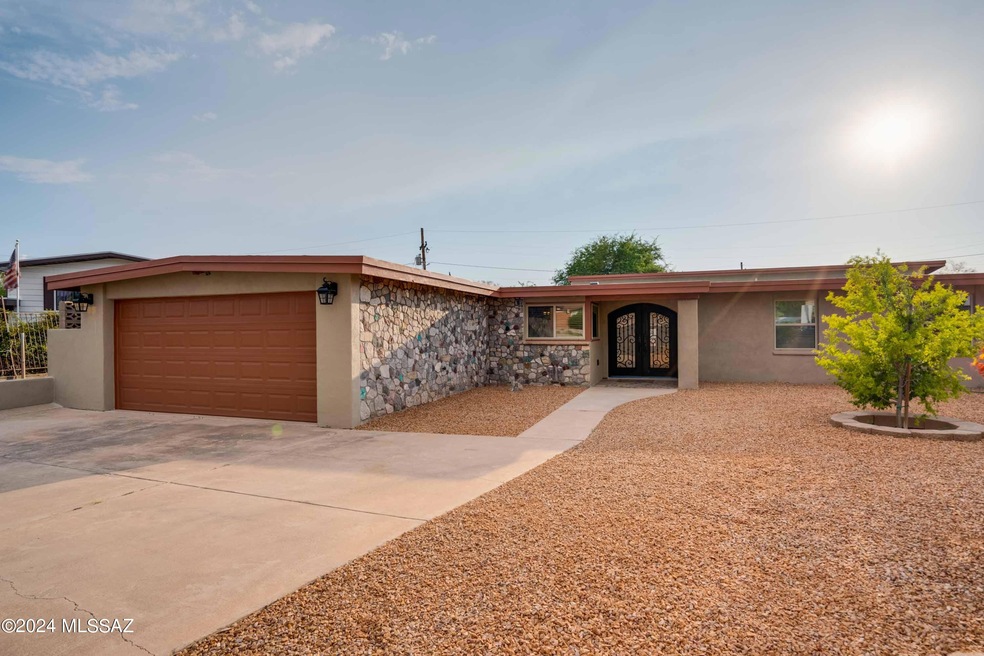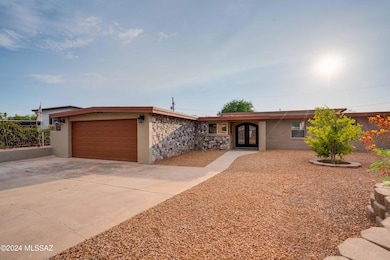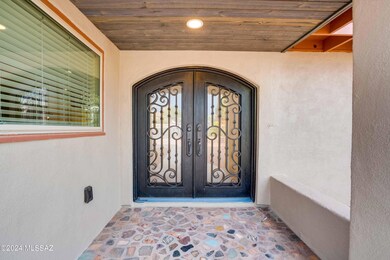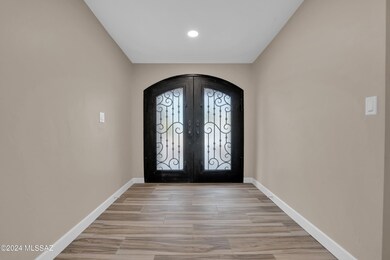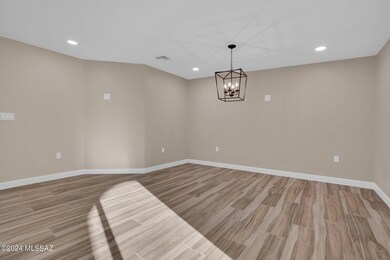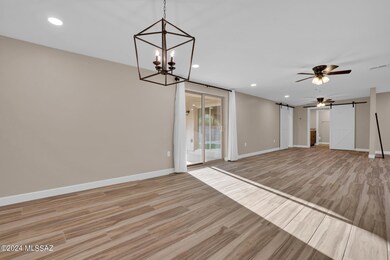
8231 E Brent Place Tucson, AZ 85710
Carriage Park NeighborhoodHighlights
- RV Hookup
- 2 Car Garage
- 0.26 Acre Lot
- Anna Henry Elementary School Rated 9+
- RV Parking in Community
- Two Primary Bathrooms
About This Home
As of November 2024Welcome to 8231 E Brent Pl! Great opportunity for ownership in this coveted East Tucson location. nestled on a 1/4 acre lot. Adjacent to wash/alley with Trailer/RV access. Low care maintenance with new turf, pavers, and gravel, including an oepn back lot, endless flexibility to create your own custom backyard resort/pool/BBQ oasis! or add an ADU. As you come inside through the rustic heavy duty door, you will instantly feel at home.. Completely remodeled from the inside out! What you will not see, but, experience peace of mind with is the recently upgraded plumbing, electric, roof, AC, water heater and more! Experience comfort with two full split master bedrooms/Mother in Law Suite that have been transformed to modern day living.
Home Details
Home Type
- Single Family
Est. Annual Taxes
- $2,300
Year Built
- Built in 1966
Lot Details
- 0.26 Acre Lot
- Property fronts an alley
- Cul-De-Sac
- East Facing Home
- East or West Exposure
- Block Wall Fence
- Artificial Turf
- Corner Lot
- Paved or Partially Paved Lot
- Drip System Landscaping
- Landscaped with Trees
- Garden
- Back and Front Yard
- Property is zoned Tucson - R1
Home Design
- Contemporary Architecture
- Ranch Style House
- Built-Up Roof
- Stucco Exterior
Interior Spaces
- 2,532 Sq Ft Home
- Ceiling height of 9 feet or more
- Ceiling Fan
- Skylights
- Wood Burning Fireplace
- Gas Fireplace
- Double Pane Windows
- Window Treatments
- Great Room with Fireplace
- Family Room Off Kitchen
- Living Room
- Dining Room with Fireplace
- Bonus Room
- Sink in Utility Room
- Mountain Views
Kitchen
- Breakfast Bar
- Walk-In Pantry
- Gas Oven
- Plumbed For Gas In Kitchen
- Gas Cooktop
- Recirculated Exhaust Fan
- Dishwasher
- ENERGY STAR Cooktop
- Kitchen Island
- Granite Countertops
- Prep Sink
- Disposal
Flooring
- Pavers
- Ceramic Tile
Bedrooms and Bathrooms
- 4 Bedrooms
- Split Bedroom Floorplan
- Walk-In Closet
- Two Primary Bathrooms
- Powder Room
- Maid or Guest Quarters
- Dual Vanity Sinks in Primary Bathroom
- Separate Shower in Primary Bathroom
- Bathtub with Shower
- Shower Only in Secondary Bathroom
- Exhaust Fan In Bathroom
Laundry
- Laundry Room
- Gas Dryer Hookup
Home Security
- Security Lights
- Fire and Smoke Detector
Parking
- 2 Car Garage
- Garage Door Opener
- Driveway
- RV Hookup
Outdoor Features
- Courtyard
- Covered patio or porch
Schools
- Henry Elementary School
- Magee Middle School
- Sahuaro High School
Utilities
- Forced Air Heating and Cooling System
- ENERGY STAR Qualified Air Conditioning
- Tankless Water Heater
- Water Purifier
- Water Softener
Community Details
- Carriage Hill 2 Resub Subdivision
- The community has rules related to deed restrictions
- RV Parking in Community
Ownership History
Purchase Details
Purchase Details
Home Financials for this Owner
Home Financials are based on the most recent Mortgage that was taken out on this home.Purchase Details
Purchase Details
Purchase Details
Map
Similar Homes in the area
Home Values in the Area
Average Home Value in this Area
Purchase History
| Date | Type | Sale Price | Title Company |
|---|---|---|---|
| Warranty Deed | -- | None Listed On Document | |
| Warranty Deed | $485,000 | Signature Title Agency Of Ariz | |
| Special Warranty Deed | -- | None Listed On Document | |
| Cash Sale Deed | $130,000 | Fidelity Natl Title Agency I | |
| Cash Sale Deed | $130,000 | Fidelity Natl Title Agency I | |
| Interfamily Deed Transfer | -- | None Available | |
| Quit Claim Deed | -- | None Available |
Mortgage History
| Date | Status | Loan Amount | Loan Type |
|---|---|---|---|
| Previous Owner | $436,500 | New Conventional | |
| Previous Owner | $53,618 | Credit Line Revolving |
Property History
| Date | Event | Price | Change | Sq Ft Price |
|---|---|---|---|---|
| 11/01/2024 11/01/24 | Sold | $485,000 | 0.0% | $192 / Sq Ft |
| 10/02/2024 10/02/24 | Pending | -- | -- | -- |
| 08/24/2024 08/24/24 | Price Changed | $485,000 | -12.6% | $192 / Sq Ft |
| 07/18/2024 07/18/24 | For Sale | $555,000 | -- | $219 / Sq Ft |
Tax History
| Year | Tax Paid | Tax Assessment Tax Assessment Total Assessment is a certain percentage of the fair market value that is determined by local assessors to be the total taxable value of land and additions on the property. | Land | Improvement |
|---|---|---|---|---|
| 2024 | $2,438 | $18,299 | -- | -- |
| 2023 | $2,300 | $17,428 | $0 | $0 |
| 2022 | $2,312 | $16,598 | $0 | $0 |
| 2021 | $2,298 | $15,055 | $0 | $0 |
| 2020 | $2,229 | $15,055 | $0 | $0 |
| 2019 | $2,199 | $17,037 | $0 | $0 |
| 2018 | $2,151 | $13,005 | $0 | $0 |
| 2017 | $2,139 | $13,005 | $0 | $0 |
| 2016 | $1,683 | $12,386 | $0 | $0 |
| 2015 | $1,610 | $11,796 | $0 | $0 |
Source: MLS of Southern Arizona
MLS Number: 22416921
APN: 133-26-3340
- 8251 E 3rd Place
- 8133 E Colette Place
- 8120 E Balfour Dr
- 682 N Hayden Dr
- 8133 E 6th St
- 7932 E Colette Cir Unit 98
- 7932 E Colette Cir Unit 97
- 8401 E 3rd St
- 7924 E Colette Cir Unit 83
- 8133 E Holmes St
- 7917 E Colette Cir Unit 60
- 7916 E Colette Cir Unit 49
- 8425 E Hawthorne St
- 7912 E Colette Cir Unit 39
- 8080 E Speedway Blvd Unit 112
- 8080 E Speedway Blvd Unit 308
- 8080 E Speedway Blvd Unit 505
- 8080 E Speedway Blvd Unit 910
- 8441 E Hawthorne St
- 8524 E 3rd St
