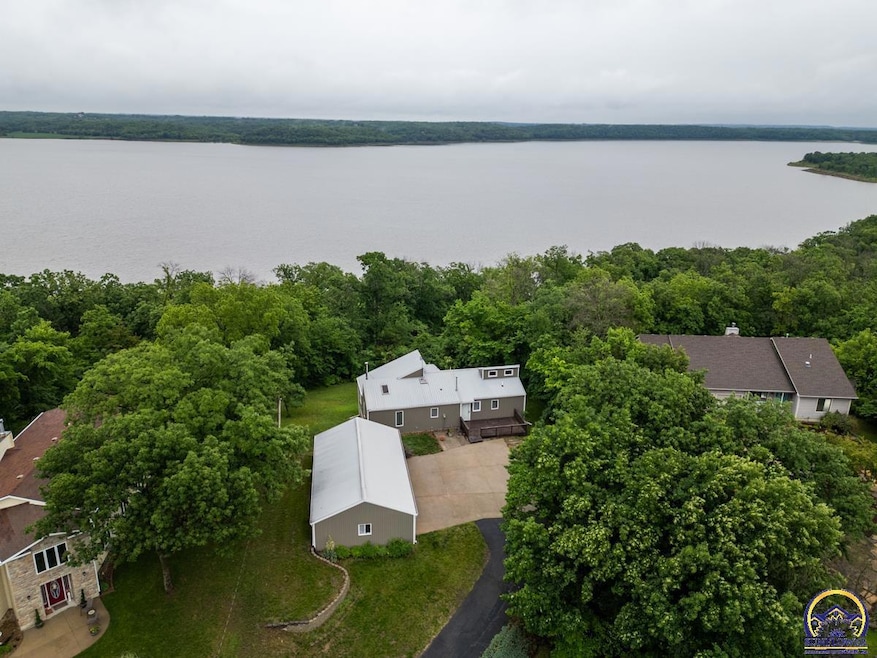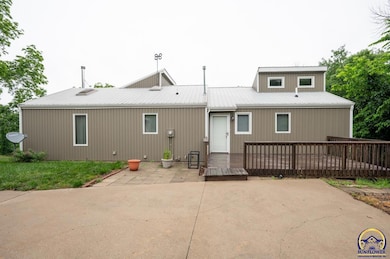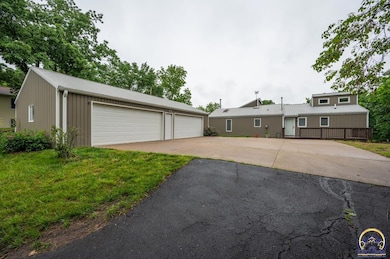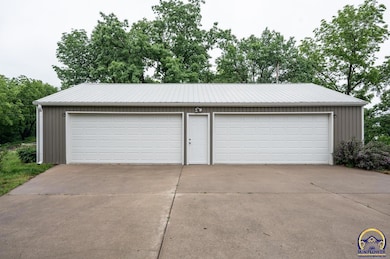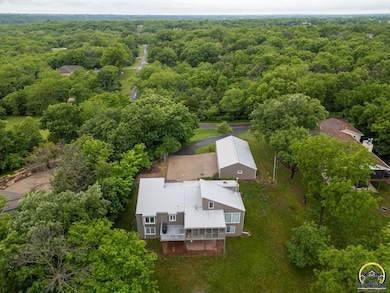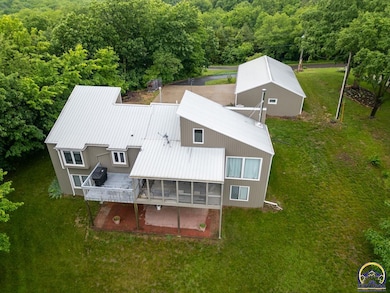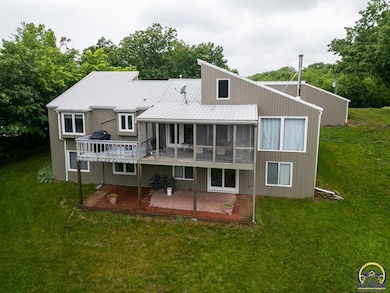8231 Mike O Vince Rd Ozawkie, KS 66070
Estimated payment $2,472/month
Highlights
- Lake Front
- On Golf Course
- Recreation Room
- Jefferson West Elementary School Rated A-
- Deck
- Wooded Lot
About This Home
LAKE VIEW!!!! Stunning home on Lake Perry! Welcome to 8231 Mike-O-Vince Rd — a peaceful retreat located on an oversized lot! Enjoy lake life in this beautiful 5-bedroom, 4-bath home that offers the perfect blend of rural privacy and modern comfort. Situated on a spacious lot with mature trees and room to roam, it’s ideal for those who value space, serenity, and outdoor living. Inside, you’ll find a warm and inviting layout featuring fresh paint, updated flooring, and thoughtful design throughout. The kitchen offers ample cabinet space and flows seamlessly into the dining area and cozy living room, making it great for entertaining or everyday living. The primary suite is a true retreat with a beautifully updated bathroom. Enjoy your mornings or unwind in the evenings on the screened-in porch, where peaceful views of the nearby lake create the perfect backdrop for coffee or conversation. Located just minutes from Topeka with convenient highway access and less than a mile to Rock Creek Marina (inquire for details about boat slips), this property delivers the best of both worlds — countryside charm with city convenience. A rare opportunity you won’t want to miss!
Home Details
Home Type
- Single Family
Est. Annual Taxes
- $4,206
Year Built
- Built in 1988
Lot Details
- 0.55 Acre Lot
- Lake Front
- On Golf Course
- Wooded Lot
HOA Fees
- $17 Monthly HOA Fees
Parking
- 4 Car Detached Garage
- Parking Available
Home Design
- Ranch Style House
- Metal Roof
- Metal Siding
- Stick Built Home
Interior Spaces
- 2,720 Sq Ft Home
- Sheet Rock Walls or Ceilings
- Cathedral Ceiling
- Wood Burning Fireplace
- Thermal Pane Windows
- Family Room
- Combination Dining and Living Room
- Recreation Room
- Finished Basement
Kitchen
- Electric Range
- Range Hood
- Microwave
- Dishwasher
- Disposal
Bedrooms and Bathrooms
- 5 Bedrooms
- 4 Full Bathrooms
Laundry
- Laundry Room
- Laundry on main level
Outdoor Features
- Access To Lake
- Deck
- Screened Patio
Schools
- Jefferson West Elementary School
- Jefferson West Middle School
- Jefferson West High School
Utilities
- Electric Air Filter
- 90% Forced Air Heating System
- Heating System Uses Propane
- Rural Water
- Tankless Water Heater
Community Details
- Association fees include management, road maintenance
- Wind And Wave Estates Home Association
- Wind N Wave Subdivision
Listing and Financial Details
- Assessor Parcel Number R8127
Map
Home Values in the Area
Average Home Value in this Area
Tax History
| Year | Tax Paid | Tax Assessment Tax Assessment Total Assessment is a certain percentage of the fair market value that is determined by local assessors to be the total taxable value of land and additions on the property. | Land | Improvement |
|---|---|---|---|---|
| 2025 | $4,379 | $37,697 | $897 | $36,800 |
| 2024 | $4,206 | $36,800 | $887 | $35,913 |
| 2023 | $4,118 | $35,029 | $990 | $34,039 |
| 2022 | $3,119 | $31,234 | $704 | $30,530 |
| 2021 | $3,119 | $26,136 | $693 | $25,443 |
| 2020 | $3,119 | $19,937 | $693 | $19,244 |
| 2019 | $3,057 | $19,774 | $679 | $19,095 |
| 2018 | $3,184 | $19,313 | $666 | $18,647 |
| 2017 | $2,889 | $18,367 | $587 | $17,780 |
| 2016 | $2,852 | $18,041 | $598 | $17,443 |
| 2015 | -- | $18,052 | $600 | $17,452 |
| 2014 | -- | $17,201 | $600 | $16,601 |
Property History
| Date | Event | Price | List to Sale | Price per Sq Ft | Prior Sale |
|---|---|---|---|---|---|
| 11/07/2025 11/07/25 | Pending | -- | -- | -- | |
| 05/29/2025 05/29/25 | For Sale | $400,000 | +45.5% | $147 / Sq Ft | |
| 07/15/2020 07/15/20 | Sold | -- | -- | -- | View Prior Sale |
| 05/17/2020 05/17/20 | Pending | -- | -- | -- | |
| 05/15/2020 05/15/20 | For Sale | $274,900 | -- | $101 / Sq Ft |
Purchase History
| Date | Type | Sale Price | Title Company |
|---|---|---|---|
| Grant Deed | $274,900 | Lawyers Title Kansas Inc |
Mortgage History
| Date | Status | Loan Amount | Loan Type |
|---|---|---|---|
| Open | $219,920 | Construction |
Source: Sunflower Association of REALTORS®
MLS Number: 239564
APN: 176-24-0-40-01-045-00-0
- 6481 Kimberly Dr
- 6690 Chicasha Ln
- 6353 Crescent Rim Dr
- 6428 Ridgeview Dr
- 6330 Rock Creek Dr
- 6472 Ridgeview Dr
- 6295 Rock Creek Dr
- 7882 Seneca Lake Rd Unit 7882, 7892 Seneca La
- 7882 Seneca Lake Rd
- 6373 Rock Creek Dr
- 6387 Rock Creek Dr
- 6466 Rock Creek Dr
- 6529 Ridgeview Dr
- 7780 Lake Ridge Pkwy
- 7785 Seneca Lake Rd
- 0000 Hickory Ln
- 6787 & 6791 Lake Ridge Pkwy
- 00001 Ferguson Rd
- 6247 & 6257 Cliff Dr
