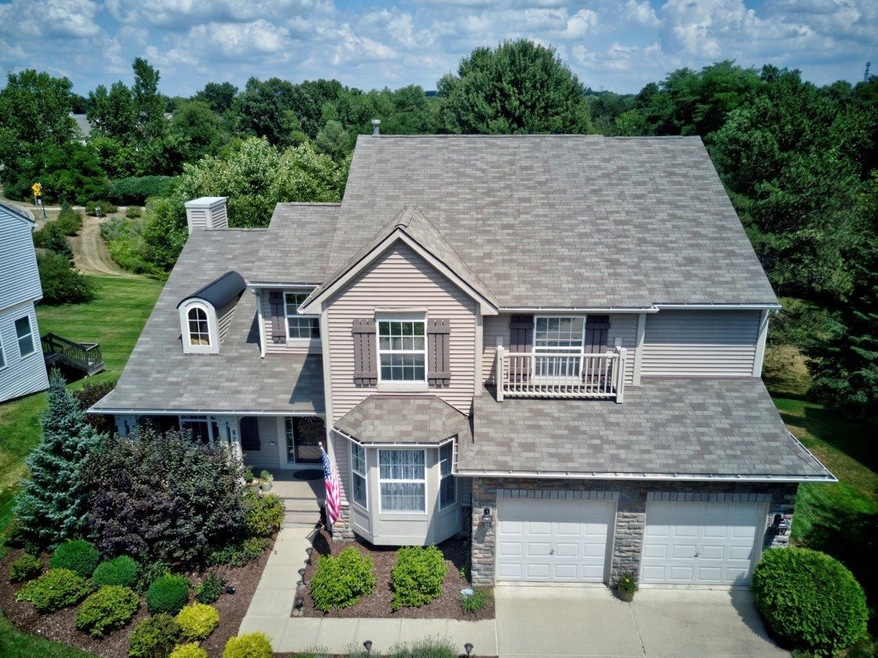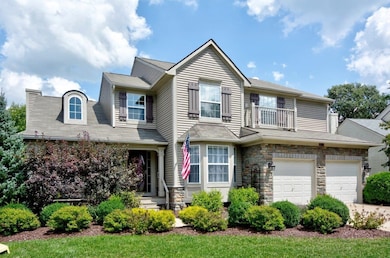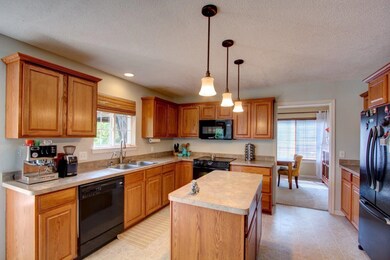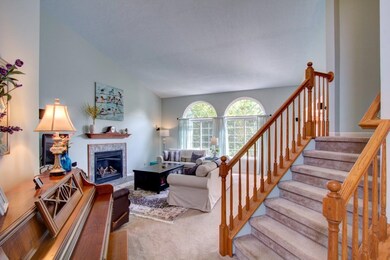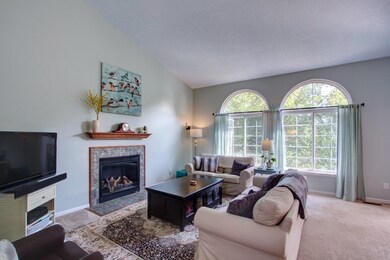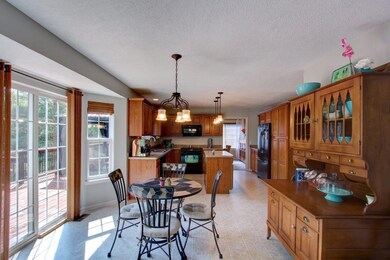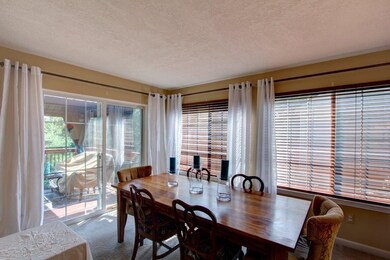
8232 Bridgeway Dr Unit 24 Dexter, MI 48130
Highlights
- Spa
- Maid or Guest Quarters
- Contemporary Architecture
- Creekside Intermediate School Rated A-
- Deck
- Recreation Room
About This Home
As of October 2018Contemporary home with a formal flair in coveted Westridge of Dexter! This home features an inviting and light-filled open floor plan including 5 bedrooms, 4 full bathrooms and a finished walk out lower level. The spacious great room features large windows, a fire place and soaring ceilings and it flows seamlessly to the center island kitchen with sunny breakfast nook and bay doorwall to the expansive deck. Formal dining room features an additional doorwall where you can step out to the new gazebo which stays with the home. Your guests will appreciate the first floor bedroom with en-suite and you will appreciate the master suite with vaulted ceiling, private bath with double vanity, soaking tub, separate shower and his and hers closets. Fall in love with the serenity and views that c come with this newly fenced PREMIUM lot with easy access to the beloved Border to Border trail from your own back yard! Walk to downtown Dexter for shopping, dining or entertainment or enjoy the 35 mile trail running along the Huron River corridor! Schedule your showing today!, Primary Bath, Rec Room: Finished
Last Agent to Sell the Property
Keller Williams Ann Arbor Mrkt License #6506040482 Listed on: 08/10/2018

Last Buyer's Agent
No Member
Non Member Sales
Home Details
Home Type
- Single Family
Est. Annual Taxes
- $6,230
Year Built
- Built in 2005
Lot Details
- 0.3 Acre Lot
- Fenced Yard
- Sprinkler System
- Property is zoned R-1B, R-1B
HOA Fees
- $21 Monthly HOA Fees
Home Design
- Contemporary Architecture
- Wood Siding
- Vinyl Siding
Interior Spaces
- 2-Story Property
- Vaulted Ceiling
- Ceiling Fan
- Skylights
- Gas Log Fireplace
- Window Treatments
- Living Room
- Dining Area
- Recreation Room
Kitchen
- Breakfast Area or Nook
- Eat-In Kitchen
- Oven
- Range
- Microwave
- Dishwasher
- Disposal
Flooring
- Carpet
- Laminate
- Ceramic Tile
- Vinyl
Bedrooms and Bathrooms
- 5 Bedrooms | 1 Main Level Bedroom
- Maid or Guest Quarters
- 4 Full Bathrooms
Laundry
- Laundry on main level
- Dryer
- Washer
Finished Basement
- Walk-Out Basement
- Basement Fills Entire Space Under The House
- Sump Pump
- Natural lighting in basement
Parking
- Attached Garage
- Garage Door Opener
Outdoor Features
- Spa
- Deck
- Patio
- Shed
- Porch
Schools
- Dexter Elementary And Middle School
- Dexter High School
Utilities
- Forced Air Heating and Cooling System
- Heating System Uses Natural Gas
- Cable TV Available
Community Details
Recreation
- Community Playground
- Trails
Ownership History
Purchase Details
Home Financials for this Owner
Home Financials are based on the most recent Mortgage that was taken out on this home.Purchase Details
Home Financials for this Owner
Home Financials are based on the most recent Mortgage that was taken out on this home.Purchase Details
Home Financials for this Owner
Home Financials are based on the most recent Mortgage that was taken out on this home.Purchase Details
Similar Homes in Dexter, MI
Home Values in the Area
Average Home Value in this Area
Purchase History
| Date | Type | Sale Price | Title Company |
|---|---|---|---|
| Warranty Deed | $435,000 | Liberty Title | |
| Warranty Deed | $426,000 | Liberty Title | |
| Warranty Deed | $365,290 | Ab | |
| Deed | $58,000 | -- |
Mortgage History
| Date | Status | Loan Amount | Loan Type |
|---|---|---|---|
| Open | $348,000 | New Conventional | |
| Previous Owner | $226,000 | New Conventional | |
| Previous Owner | $251,000 | New Conventional | |
| Previous Owner | $287,904 | FHA | |
| Previous Owner | $286,132 | FHA | |
| Previous Owner | $268,000 | Unknown | |
| Previous Owner | $281,784 | Unknown |
Property History
| Date | Event | Price | Change | Sq Ft Price |
|---|---|---|---|---|
| 10/22/2018 10/22/18 | Sold | $435,000 | -1.1% | $108 / Sq Ft |
| 10/08/2018 10/08/18 | Pending | -- | -- | -- |
| 08/10/2018 08/10/18 | For Sale | $439,900 | +3.3% | $109 / Sq Ft |
| 06/30/2017 06/30/17 | Sold | $426,000 | +3.9% | $106 / Sq Ft |
| 06/29/2017 06/29/17 | Pending | -- | -- | -- |
| 05/10/2017 05/10/17 | For Sale | $409,900 | -- | $102 / Sq Ft |
Tax History Compared to Growth
Tax History
| Year | Tax Paid | Tax Assessment Tax Assessment Total Assessment is a certain percentage of the fair market value that is determined by local assessors to be the total taxable value of land and additions on the property. | Land | Improvement |
|---|---|---|---|---|
| 2025 | $11,528 | $292,200 | $0 | $0 |
| 2024 | $6,766 | $293,800 | $0 | $0 |
| 2023 | $11,528 | $262,700 | $0 | $0 |
| 2022 | $9,911 | $259,700 | $0 | $0 |
| 2021 | $9,911 | $231,800 | $0 | $0 |
| 2020 | $10,162 | $225,200 | $0 | $0 |
| 2019 | $9,911 | $208,200 | $208,200 | $0 |
| 2018 | $8,579 | $178,300 | $35,000 | $143,300 |
| 2017 | $6,230 | $178,300 | $0 | $0 |
| 2016 | $3,378 | $134,697 | $0 | $0 |
Agents Affiliated with this Home
-
Kathy Toth

Seller's Agent in 2018
Kathy Toth
Keller Williams Ann Arbor Mrkt
(734) 216-7845
2 in this area
71 Total Sales
-
N
Buyer's Agent in 2018
No Member
Non Member Sales
-
Susan Tice Niethammer Realtor

Seller's Agent in 2017
Susan Tice Niethammer Realtor
RE/MAX Michigan
(734) 646-6055
73 Total Sales
-
K
Seller Co-Listing Agent in 2017
Kathleen Frey
The Charles Reinhart Company
-
Rob Ewing

Buyer's Agent in 2017
Rob Ewing
Real Estate One Inc
(734) 216-5955
16 in this area
400 Total Sales
-
R
Buyer's Agent in 2017
Robert Ewing
The Charles Reinhart Company
Map
Source: Southwestern Michigan Association of REALTORS®
MLS Number: 23084235
APN: 03-31-310-024
- 3231 Boulder Ct Unit 80
- 8218 Webster Dr
- 8180 Main St Unit 202
- 8180 Main St Unit 303
- 8180 Main St Unit 401
- 8180 Main St Unit 204
- 8180 Main St Unit 402
- 8180 Main St Unit 301
- 8180 Main St Unit 102
- 8180 Main St Unit 304
- 8180 Main St Unit 201
- 8180 Main St Unit 101
- 8380 Parkridge Dr
- 3360 Broad St
- 621 Woodland Dr
- 7919 Grand St
- 611 Woodland Dr
- 616 Boardwalk Ln
- 610 Boardwalk Ln
- 603 Woodland Dr
