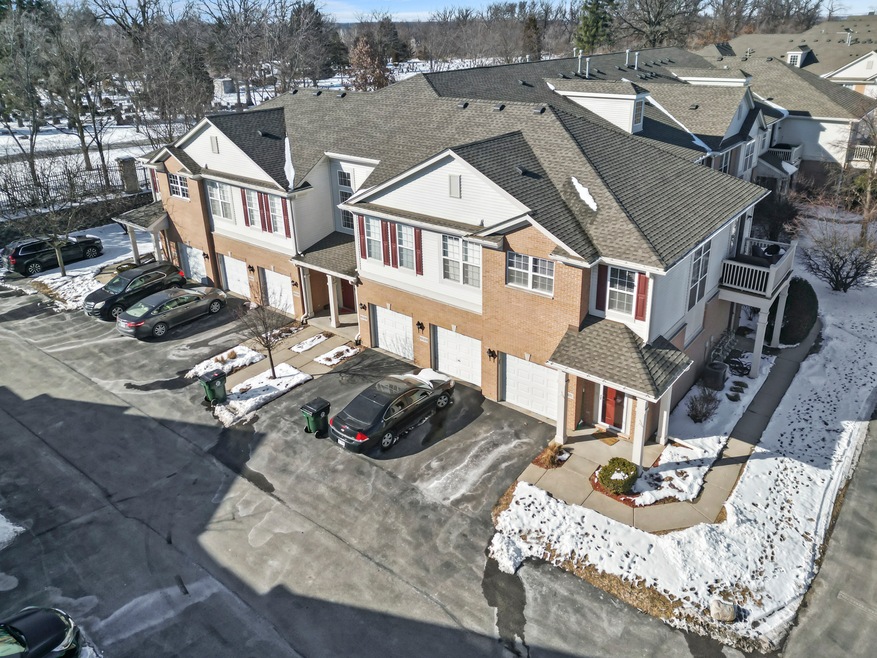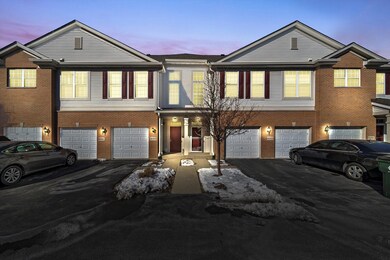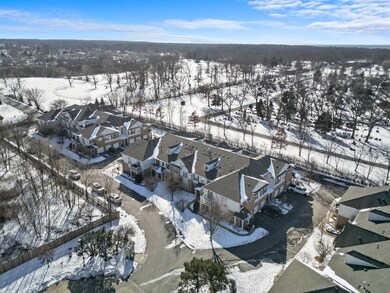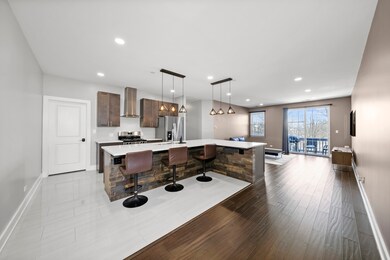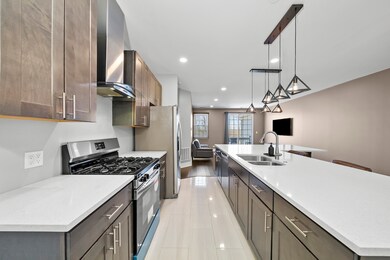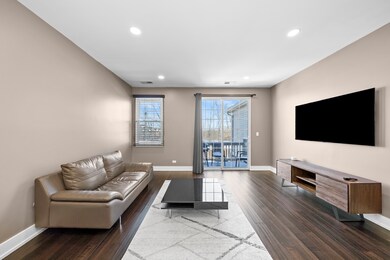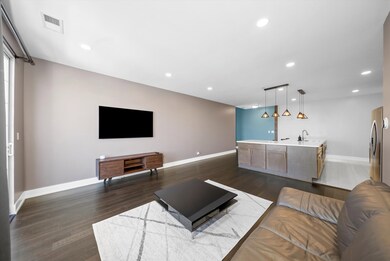
8232 Concord Ln Unit D Justice, IL 60458
Highlights
- Balcony
- Walk-In Closet
- Resident Manager or Management On Site
- Argo Community High School Rated A-
- Living Room
- Laundry Room
About This Home
As of April 2025Welcome to this stunning townhome in Asbury Woods, where modern design meets ultimate comfort. Step inside through the grand 24-ft foyer entrance, setting the stage for a bright and inviting home. The second level boasts soaring 12-ft ceilings in the spacious living room and kitchen, creating an open and airy atmosphere filled with natural light. The large kitchen overlooks the living room, featuring sleek cabinetry and stainless steel appliances, making it perfect for cooking and entertaining. The master suite offers both a walk-in closet and an additional closet, providing ample storage space. All bedrooms are designed with elegant European-style closet doors, adding a sophisticated touch. Enjoy the convenience of an in-unit second-floor laundry room, a private balcony, and an attached 2-car tandem garage with extra storage. Guests will appreciate the plenty of visitor parking available. Nestled in a quiet, maintenance-free subdivision, this townhome offers a serene retreat while being just minutes from Metra, I-294, and I-55, making commuting a breeze. Whether you're looking for your dream home or a smart investment opportunity-rentals are allowed! Don't miss out on this exceptional property. Schedule your showing today! Please note the property tax amount doesn't include any exemptions!
Last Agent to Sell the Property
RE/MAX 10 in the Park License #475127851 Listed on: 02/21/2025

Townhouse Details
Home Type
- Townhome
Est. Annual Taxes
- $5,728
Year Built
- Built in 2004 | Remodeled in 2021
HOA Fees
- $365 Monthly HOA Fees
Parking
- 2 Car Garage
- Driveway
- Parking Included in Price
Home Design
- Brick Exterior Construction
- Asphalt Roof
- Concrete Perimeter Foundation
Interior Spaces
- 1,450 Sq Ft Home
- 2-Story Property
- Entrance Foyer
- Family Room
- Living Room
- Dining Room
- Storage
Kitchen
- Range
- High End Refrigerator
- Dishwasher
Flooring
- Laminate
- Ceramic Tile
Bedrooms and Bathrooms
- 2 Bedrooms
- 2 Potential Bedrooms
- Walk-In Closet
- 2 Full Bathrooms
Laundry
- Laundry Room
- Dryer
- Washer
Outdoor Features
- Balcony
Utilities
- Central Air
- No Cooling
- Heating System Uses Natural Gas
- 100 Amp Service
- Lake Michigan Water
Community Details
Overview
- Association fees include water, insurance, exterior maintenance, lawn care, scavenger, snow removal
- 12 Units
- Administration Association, Phone Number (815) 806-9990
- Asbury Woods Subdivision
- Property managed by HSR Property
Pet Policy
- Pets up to 25 lbs
- Dogs and Cats Allowed
Security
- Resident Manager or Management On Site
Ownership History
Purchase Details
Home Financials for this Owner
Home Financials are based on the most recent Mortgage that was taken out on this home.Purchase Details
Home Financials for this Owner
Home Financials are based on the most recent Mortgage that was taken out on this home.Purchase Details
Home Financials for this Owner
Home Financials are based on the most recent Mortgage that was taken out on this home.Purchase Details
Home Financials for this Owner
Home Financials are based on the most recent Mortgage that was taken out on this home.Purchase Details
Home Financials for this Owner
Home Financials are based on the most recent Mortgage that was taken out on this home.Similar Homes in the area
Home Values in the Area
Average Home Value in this Area
Purchase History
| Date | Type | Sale Price | Title Company |
|---|---|---|---|
| Warranty Deed | $275,000 | Stewart Title | |
| Warranty Deed | $197,500 | Stewart Title | |
| Warranty Deed | $125,000 | Attorney | |
| Warranty Deed | $221,500 | The Talon Group | |
| Special Warranty Deed | $168,000 | Cti |
Mortgage History
| Date | Status | Loan Amount | Loan Type |
|---|---|---|---|
| Open | $120,000 | New Conventional | |
| Previous Owner | $187,625 | New Conventional | |
| Previous Owner | $110,000 | New Conventional | |
| Previous Owner | $112,500 | New Conventional | |
| Previous Owner | $44,269 | Stand Alone Second | |
| Previous Owner | $177,077 | Unknown | |
| Previous Owner | $15,100 | Credit Line Revolving | |
| Previous Owner | $159,268 | Unknown |
Property History
| Date | Event | Price | Change | Sq Ft Price |
|---|---|---|---|---|
| 04/21/2025 04/21/25 | Sold | $275,000 | 0.0% | $190 / Sq Ft |
| 02/26/2025 02/26/25 | For Sale | $275,000 | +120.0% | $190 / Sq Ft |
| 01/28/2018 01/28/18 | Sold | $125,000 | -3.8% | $86 / Sq Ft |
| 09/18/2017 09/18/17 | Pending | -- | -- | -- |
| 09/02/2017 09/02/17 | For Sale | $130,000 | -- | $90 / Sq Ft |
Tax History Compared to Growth
Tax History
| Year | Tax Paid | Tax Assessment Tax Assessment Total Assessment is a certain percentage of the fair market value that is determined by local assessors to be the total taxable value of land and additions on the property. | Land | Improvement |
|---|---|---|---|---|
| 2024 | $5,728 | $18,513 | $1,503 | $17,010 |
| 2023 | $5,563 | $18,513 | $1,503 | $17,010 |
| 2022 | $5,563 | $15,473 | $3,090 | $12,383 |
| 2021 | $4,153 | $15,472 | $3,090 | $12,382 |
| 2020 | $4,086 | $15,472 | $3,090 | $12,382 |
| 2019 | $4,573 | $12,628 | $2,839 | $9,789 |
| 2018 | $3,181 | $12,628 | $2,839 | $9,789 |
| 2017 | $3,174 | $12,628 | $2,839 | $9,789 |
| 2016 | $3,459 | $11,999 | $2,505 | $9,494 |
| 2015 | $3,341 | $11,999 | $2,505 | $9,494 |
| 2014 | $3,298 | $11,999 | $2,505 | $9,494 |
| 2013 | $2,829 | $11,434 | $2,505 | $8,929 |
Agents Affiliated with this Home
-
Grace Pawlikowski

Seller's Agent in 2025
Grace Pawlikowski
RE/MAX
(708) 906-0300
6 in this area
117 Total Sales
-
Omar Hamdan
O
Buyer's Agent in 2025
Omar Hamdan
RE/MAX
(708) 921-7066
1 in this area
13 Total Sales
-
Yenny Grajales
Y
Seller's Agent in 2018
Yenny Grajales
Chicagoland Brokers, Inc.
(773) 454-4773
65 Total Sales
-
Adam Balawender

Seller Co-Listing Agent in 2018
Adam Balawender
Chicagoland Brokers, Inc.
(773) 454-4773
44 Total Sales
-
S
Buyer's Agent in 2018
Sandra Mensfeld
Century 21 Grande Realty
Map
Source: Midwest Real Estate Data (MRED)
MLS Number: 12295833
APN: 18-34-202-021-1066
- 8126 Concord Ln Unit A
- 8947 W 83rd St
- 8029 Fawn Trail
- 8036 Fawn Trail
- 8808 Concord Ln Unit J
- 8818 W 85th St
- 8806 W 85th Place
- 9130 Chestnut Dr
- 7842 Blazer Ave
- 7850 Garden Ln
- 7330 S 86th Ave
- 9040 Meadowview Dr
- 7829 Garden Ln
- 7832 Garden Ln
- 8133 S 85th Ct
- 8701 S Kean Ave
- 7743 Cronin Ave
- 638 Sterling W Unit 638
- 8341 S 84th Ct
- 8660 Thomas Charles Ln
