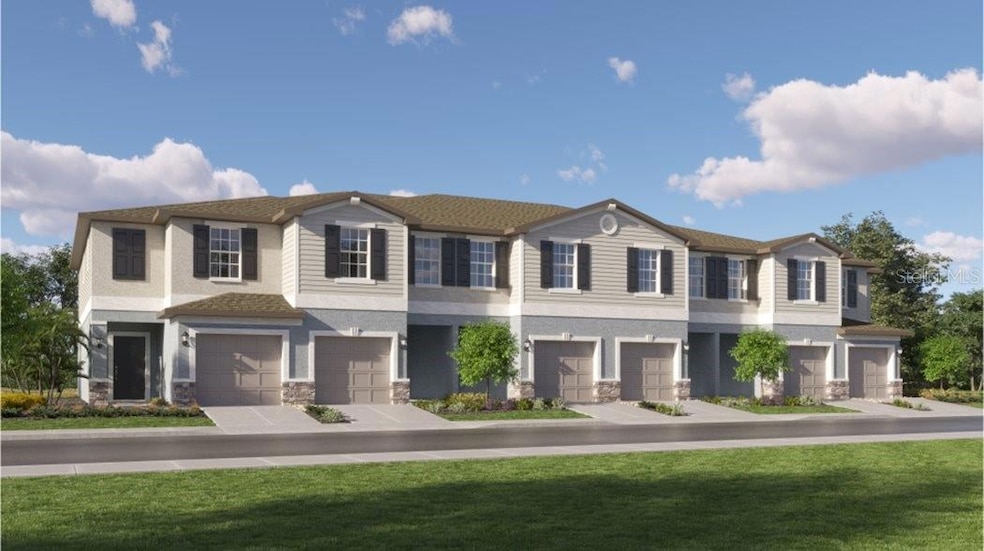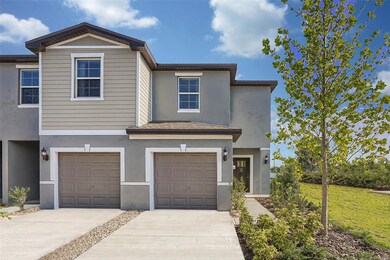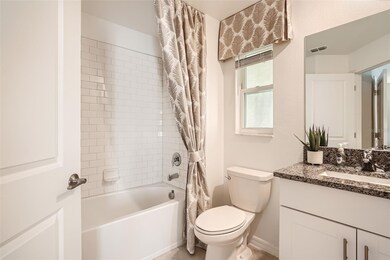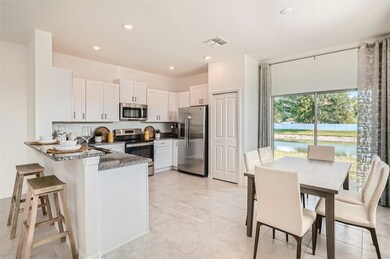
8232 Corner Pine Way New Port Richey, FL 34655
Highlights
- Under Construction
- 1 Car Attached Garage
- Ceramic Tile Flooring
- James W. Mitchell High School Rated A
- Laundry Room
- Central Heating and Cooling System
About This Home
As of May 2024Under Construction. BRAND NEW HOME!! - The first floor of this two-story townhome includes the expansive Great Room which has direct access to the cozy dining room, well-equipped kitchen and attached covered patio. Upstairs, a multipurpose loft divides the lavish owner’s suite from the additional bedroom, both of which feature private bathrooms for convenience. Interior photos disclosed are different from the actual model being built. Lennar is unveiling townhomes in the sought after Bryant Square community, offering 6 floorplans ranging from 1,541 to 2,466 square feet, with prices starting in the low $300s. Located in the unbelievable city of New Port Richey, FL, Bryant Square offers close proximity to amazing restaurants, shopping, schools, gyms, and hospitals, as well as easy access to SR-54 and US-19. Bryant Square also offers a pool, walking trails, and beautiful scenery.
Last Agent to Sell the Property
LENNAR REALTY Brokerage Phone: 813-917-9080 License #3191880 Listed on: 02/05/2024
Townhouse Details
Home Type
- Townhome
Est. Annual Taxes
- $1,931
Year Built
- Built in 2024 | Under Construction
Lot Details
- 2,793 Sq Ft Lot
- North Facing Home
HOA Fees
- $201 Monthly HOA Fees
Parking
- 1 Car Attached Garage
Home Design
- 1,541 Sq Ft Home
- Bi-Level Home
- Block Foundation
- Slab Foundation
- Shingle Roof
- Block Exterior
- Stucco
Kitchen
- Range
- Microwave
- Dishwasher
- Disposal
Flooring
- Carpet
- Ceramic Tile
Bedrooms and Bathrooms
- 2 Bedrooms
Laundry
- Laundry Room
- Dryer
- Washer
Schools
- Seven Springs Elementary School
- Seven Springs Middle School
- J.W. Mitchell High School
Utilities
- Central Heating and Cooling System
- Cable TV Available
Listing and Financial Details
- Visit Down Payment Resource Website
- Legal Lot and Block 8 / 25A
- Assessor Parcel Number 23-26-16-0110-25A00-0080
- $1,416 per year additional tax assessments
Community Details
Overview
- Built by LENNAR
- Bryant Square Subdivision, Glenmoor Floorplan
Pet Policy
- Pets Allowed
Ownership History
Purchase Details
Purchase Details
Home Financials for this Owner
Home Financials are based on the most recent Mortgage that was taken out on this home.Similar Homes in New Port Richey, FL
Home Values in the Area
Average Home Value in this Area
Purchase History
| Date | Type | Sale Price | Title Company |
|---|---|---|---|
| Quit Claim Deed | $100 | Lennar Title | |
| Special Warranty Deed | $304,900 | Lennar Title |
Mortgage History
| Date | Status | Loan Amount | Loan Type |
|---|---|---|---|
| Previous Owner | $243,920 | New Conventional |
Property History
| Date | Event | Price | Change | Sq Ft Price |
|---|---|---|---|---|
| 06/25/2024 06/25/24 | Rented | $1,995 | 0.0% | -- |
| 06/07/2024 06/07/24 | Under Contract | -- | -- | -- |
| 05/30/2024 05/30/24 | Price Changed | $1,995 | -5.0% | $1 / Sq Ft |
| 05/18/2024 05/18/24 | For Rent | $2,100 | 0.0% | -- |
| 05/13/2024 05/13/24 | Sold | $304,900 | 0.0% | $198 / Sq Ft |
| 03/10/2024 03/10/24 | Pending | -- | -- | -- |
| 03/05/2024 03/05/24 | Price Changed | $304,900 | -1.8% | $198 / Sq Ft |
| 02/12/2024 02/12/24 | Price Changed | $310,590 | +0.3% | $202 / Sq Ft |
| 02/11/2024 02/11/24 | Price Changed | $309,590 | +0.2% | $201 / Sq Ft |
| 02/05/2024 02/05/24 | For Sale | $309,090 | -- | $201 / Sq Ft |
Tax History Compared to Growth
Tax History
| Year | Tax Paid | Tax Assessment Tax Assessment Total Assessment is a certain percentage of the fair market value that is determined by local assessors to be the total taxable value of land and additions on the property. | Land | Improvement |
|---|---|---|---|---|
| 2024 | $1,931 | $32,908 | $32,908 | -- |
| 2023 | $1,859 | $26,308 | $26,308 | $0 |
| 2022 | $87 | $5,525 | $5,525 | $0 |
Agents Affiliated with this Home
-
Ben Goldstein

Seller's Agent in 2024
Ben Goldstein
LENNAR REALTY
(844) 277-5790
180 in this area
11,197 Total Sales
-
Jessica Jimenez

Seller's Agent in 2024
Jessica Jimenez
BHHS FLORIDA PROPERTIES GROUP
(305) 849-8770
1 in this area
122 Total Sales
-
Sean O'Cuinneagain

Buyer's Agent in 2024
Sean O'Cuinneagain
REALTY HUB
(813) 810-6118
1 in this area
31 Total Sales
Map
Source: Stellar MLS
MLS Number: T3502442
APN: 23-26-16-0110-25A00-0080
- 8232 Crescent Oaks Dr
- 8294 Corner Pine Way
- 8299 Crescent Oaks Dr
- 3228 Bryant Park Dr
- 8280 Rolling Tides Dr
- 3721 Heron Island Dr
- 2800 Flagler Ct
- 7763 Jenner Ave
- 7925 Calindra Ct
- 2832 Brinley Dr
- 7966 Knox Loop
- 8365 Capstone Ranch Dr
- 8364 Capstone Ranch Dr
- 3609 Montclair Dr
- 8630 Campus Woods Way
- 2848 Gridiron Garden Isle
- 8609 Winning Fields Rd
- 7702 Ivory Terrace
- 3145 Munson St
- 7838 Avenal Loop





