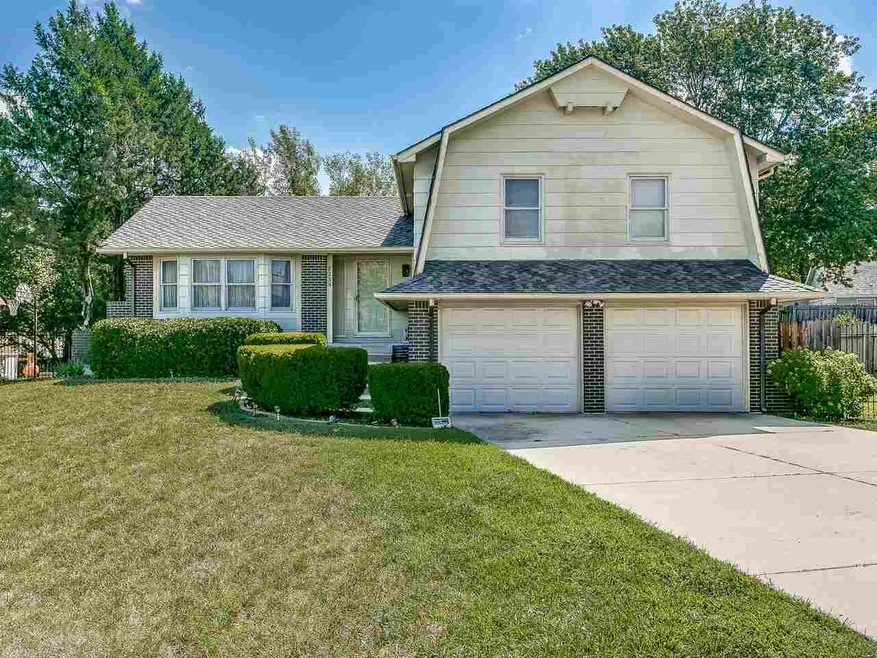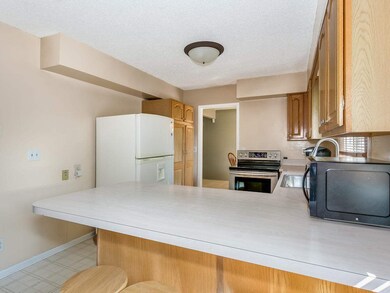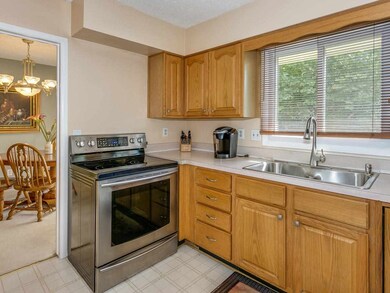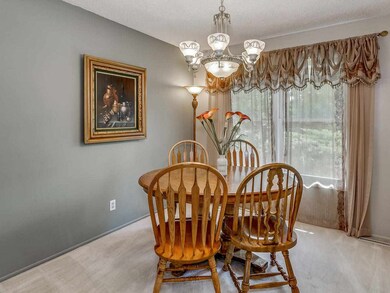
8233 E Bluestem Ct Wichita, KS 67207
Cedar Lakes Village NeighborhoodHighlights
- Traditional Architecture
- 2 Car Attached Garage
- Patio
- Cul-De-Sac
- Breakfast Bar
- En-Suite Primary Bedroom
About This Home
As of May 2020SPACIOUS EAST WICHITA HOME! BOASTING NEW IMPACT RESISTANT ROOF. KITCHEN FEATURES AN EATING BAR, PANTRY AND EATING SPACE. ADJOINING THE KITCHEN IS THE MAIN FLOOR LIVING/ DINING ROOM. THE MASTER BEDROOM WITH PRIVATE BATH IS LOCATED ON THE UPPER LEVEL WITH TWO ADDITIONAL BEDROOMS AND BATHROOM. THE LOWER LEVEL FAMILY ROOM OFFERS A COZY BRICK FIREPLACE WITH ACCESS TO BACKYARD PATIO AND GARAGE. THERE ARE TWO BONUS ROOMS, ONE FULL BATHROOM AND STORAGE IN THE BASEMENT. HOME RESIDES ON A PRIVATE CUL-DE-SAC. JUST MINUTES FROM DINING AND SHOPPING! HOME IS BEING SOLD AS-IS.
Last Agent to Sell the Property
Graham, Inc., REALTORS License #00022108 Listed on: 07/23/2018
Last Buyer's Agent
Wendy McDaniel
Keller Williams Hometown Partners License #SP00233547
Home Details
Home Type
- Single Family
Est. Annual Taxes
- $1,652
Year Built
- Built in 1976
Lot Details
- 8,670 Sq Ft Lot
- Cul-De-Sac
Parking
- 2 Car Attached Garage
Home Design
- Traditional Architecture
- Quad-Level Property
- Frame Construction
- Composition Roof
Interior Spaces
- Attached Fireplace Door
- Window Treatments
- Family Room with Fireplace
- Combination Dining and Living Room
- Laundry on upper level
Kitchen
- Breakfast Bar
- Electric Cooktop
- Dishwasher
- Disposal
Bedrooms and Bathrooms
- 3 Bedrooms
- En-Suite Primary Bedroom
- 3 Full Bathrooms
- Shower Only
Finished Basement
- Basement Fills Entire Space Under The House
- Bedroom in Basement
- Finished Basement Bathroom
- Basement Storage
- Basement Windows
Outdoor Features
- Patio
Schools
- Beech Elementary School
- Curtis Middle School
- Southeast High School
Utilities
- Forced Air Heating and Cooling System
- Heating System Uses Gas
Community Details
- Cedar Lake Village Subdivision
Listing and Financial Details
- Assessor Parcel Number 20173-119-32-0-23-03-004.00
Ownership History
Purchase Details
Home Financials for this Owner
Home Financials are based on the most recent Mortgage that was taken out on this home.Purchase Details
Home Financials for this Owner
Home Financials are based on the most recent Mortgage that was taken out on this home.Similar Homes in Wichita, KS
Home Values in the Area
Average Home Value in this Area
Purchase History
| Date | Type | Sale Price | Title Company |
|---|---|---|---|
| Warranty Deed | -- | Security 1St Title | |
| Warranty Deed | -- | Security 1St Title |
Mortgage History
| Date | Status | Loan Amount | Loan Type |
|---|---|---|---|
| Open | $168,795 | VA | |
| Previous Owner | $123,405 | New Conventional | |
| Previous Owner | $11,641 | Unknown |
Property History
| Date | Event | Price | Change | Sq Ft Price |
|---|---|---|---|---|
| 05/18/2020 05/18/20 | Sold | -- | -- | -- |
| 02/20/2020 02/20/20 | Pending | -- | -- | -- |
| 02/03/2020 02/03/20 | Price Changed | $169,900 | -5.6% | $84 / Sq Ft |
| 01/09/2020 01/09/20 | For Sale | $179,900 | +38.5% | $89 / Sq Ft |
| 10/10/2018 10/10/18 | Sold | -- | -- | -- |
| 09/11/2018 09/11/18 | Pending | -- | -- | -- |
| 08/31/2018 08/31/18 | For Sale | $129,900 | 0.0% | $64 / Sq Ft |
| 08/24/2018 08/24/18 | Pending | -- | -- | -- |
| 08/21/2018 08/21/18 | For Sale | $129,900 | 0.0% | $64 / Sq Ft |
| 08/21/2018 08/21/18 | Price Changed | $129,900 | -3.7% | $64 / Sq Ft |
| 07/27/2018 07/27/18 | Pending | -- | -- | -- |
| 07/23/2018 07/23/18 | For Sale | $134,900 | -- | $67 / Sq Ft |
Tax History Compared to Growth
Tax History
| Year | Tax Paid | Tax Assessment Tax Assessment Total Assessment is a certain percentage of the fair market value that is determined by local assessors to be the total taxable value of land and additions on the property. | Land | Improvement |
|---|---|---|---|---|
| 2025 | $2,826 | $27,739 | $5,670 | $22,069 |
| 2023 | $2,826 | $24,047 | $4,370 | $19,677 |
| 2022 | $2,356 | $21,195 | $4,117 | $17,078 |
| 2021 | $2,147 | $18,815 | $2,680 | $16,135 |
| 2020 | $1,803 | $15,790 | $2,680 | $13,110 |
| 2019 | $1,791 | $15,664 | $2,680 | $12,984 |
| 2018 | $1,742 | $15,204 | $2,243 | $12,961 |
| 2017 | $845 | $0 | $0 | $0 |
| 2016 | $1,626 | $0 | $0 | $0 |
| 2015 | $1,614 | $0 | $0 | $0 |
| 2014 | $1,582 | $0 | $0 | $0 |
Agents Affiliated with this Home
-
W
Seller's Agent in 2020
Wendy McDaniel
Keller Williams Hometown Partners
-
R
Buyer's Agent in 2020
Rodney Michael
Platinum Realty LLC
(785) 341-6506
44 Total Sales
-

Seller's Agent in 2018
Bill J Graham
Graham, Inc., REALTORS
(316) 708-4516
3 in this area
683 Total Sales
Map
Source: South Central Kansas MLS
MLS Number: 554405
APN: 119-32-0-23-03-004.00
- 2006 S Lori Ln
- 2033 S Lori Ln
- 8635 E Mount Vernon St
- 8515 E Lockmoor Cir
- 8325 E Harry St
- 8201 E Harry St
- 8904 E Funston Ct
- 8419 E Harry St
- 2205 S Flynn St
- 1717 S Cypress St
- 2135 S Cooper Ct
- 2175 S Cooper Ct
- 8205 E Grail St
- 1154 S Longford Ct
- 12954 E Blake St
- 12948 E Blake St
- 12942 E Blake St
- 12936 E Blake St
- 12803 E Blake St
- 9412 E Clark St






