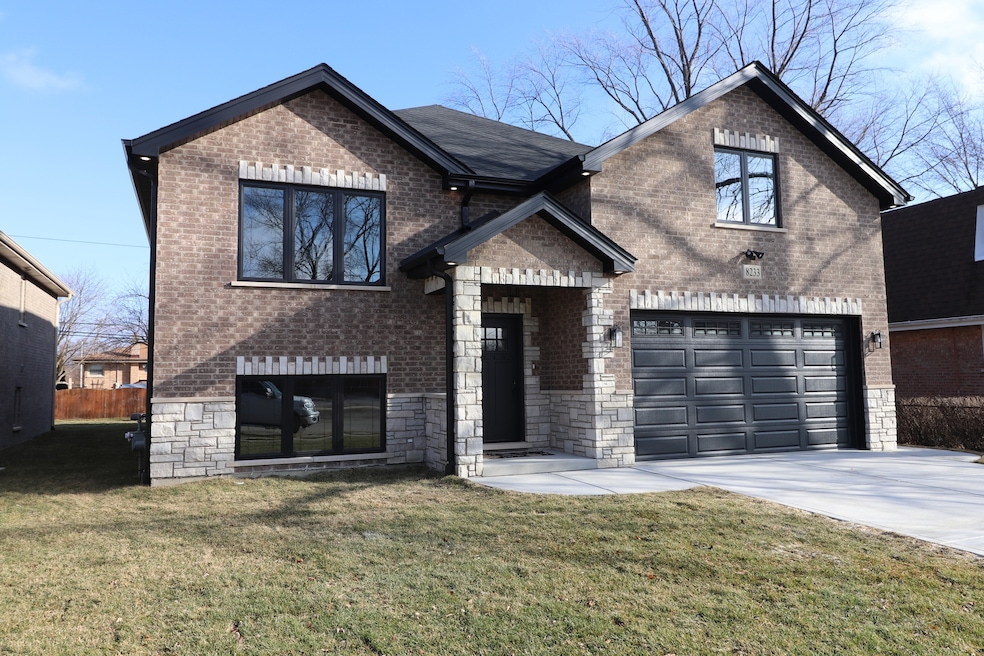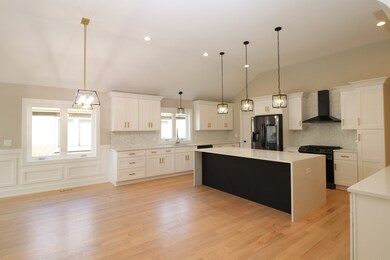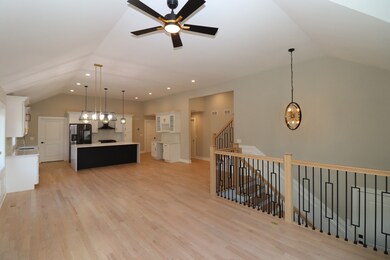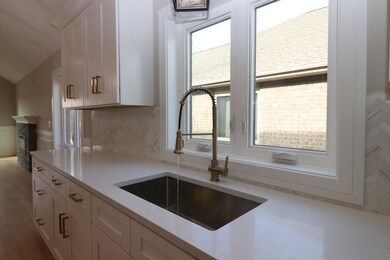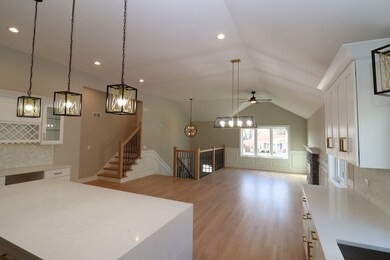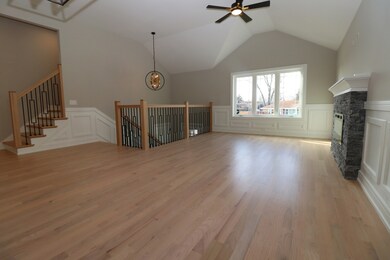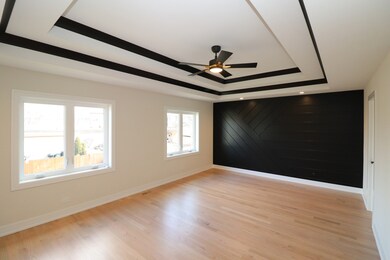
8233 Latrobe Ave Burbank, IL 60459
Estimated Value: $634,000 - $770,000
Highlights
- New Construction
- Family Room with Fireplace
- Wood Flooring
- Open Floorplan
- Vaulted Ceiling
- Whirlpool Bathtub
About This Home
As of March 2023NEW CONSTRUCTION--ALL BRICK: Magnificent 3 level - over 4000 sq ft of living space (5 bedroom/3 bath) new construction ready for immediate move-in! Exceptional quality and luxury details highlight an open, bright floor plan with cathedral ceilings, 2 fireplaces, and hardwood floors throughout. Gorgeous kitchen with quartz countertops, and stainless appliances. Oversized master bedroom with large walk-in closet, and custom-designed master bath with w/walk-in shower. Full finished basement with 2 entrances. From the moment you enter this beautiful home, you will be impressed with the high level of quality & craftsmanship. Words cannot describe this gorgeous new construction. Truly a must-see! Make this is your home!!
Last Agent to Sell the Property
Realty Executives Elite License #475165967 Listed on: 01/26/2023

Home Details
Home Type
- Single Family
Est. Annual Taxes
- $1,619
Year Built
- Built in 2023 | New Construction
Lot Details
- 7,144 Sq Ft Lot
- Lot Dimensions are 55x130
Parking
- 2 Car Attached Garage
- Garage ceiling height seven feet or more
- Garage Transmitter
- Garage Door Opener
- Driveway
- Parking Included in Price
Home Design
- Brick Exterior Construction
- Asphalt Roof
- Concrete Perimeter Foundation
Interior Spaces
- 4,063 Sq Ft Home
- 1.5-Story Property
- Open Floorplan
- Paneling
- Vaulted Ceiling
- Electric Fireplace
- ENERGY STAR Qualified Windows
- Family Room with Fireplace
- 2 Fireplaces
- Living Room with Fireplace
- Combination Dining and Living Room
- Wood Flooring
- Unfinished Attic
Kitchen
- Range with Range Hood
- Dishwasher
Bedrooms and Bathrooms
- 5 Bedrooms
- 5 Potential Bedrooms
- Walk-In Closet
- 3 Full Bathrooms
- Dual Sinks
- Whirlpool Bathtub
- Shower Body Spray
- Separate Shower
Laundry
- Laundry Room
- Sink Near Laundry
- Gas Dryer Hookup
Finished Basement
- Walk-Out Basement
- Basement Fills Entire Space Under The House
- Exterior Basement Entry
- 9 Foot Basement Ceiling Height
- Finished Basement Bathroom
- Basement Storage
Outdoor Features
- Patio
Utilities
- Forced Air Heating and Cooling System
- Heating System Uses Natural Gas
- 200+ Amp Service
- Lake Michigan Water
Ownership History
Purchase Details
Home Financials for this Owner
Home Financials are based on the most recent Mortgage that was taken out on this home.Similar Homes in Burbank, IL
Home Values in the Area
Average Home Value in this Area
Purchase History
| Date | Buyer | Sale Price | Title Company |
|---|---|---|---|
| Sanchez Ciro | $590,000 | None Listed On Document |
Mortgage History
| Date | Status | Borrower | Loan Amount |
|---|---|---|---|
| Open | Sanchez Ciro | $438,750 |
Property History
| Date | Event | Price | Change | Sq Ft Price |
|---|---|---|---|---|
| 03/29/2023 03/29/23 | Sold | $590,000 | -0.1% | $145 / Sq Ft |
| 02/10/2023 02/10/23 | Pending | -- | -- | -- |
| 01/26/2023 01/26/23 | For Sale | $590,700 | -- | $145 / Sq Ft |
Tax History Compared to Growth
Tax History
| Year | Tax Paid | Tax Assessment Tax Assessment Total Assessment is a certain percentage of the fair market value that is determined by local assessors to be the total taxable value of land and additions on the property. | Land | Improvement |
|---|---|---|---|---|
| 2024 | $1,619 | $58,383 | $6,383 | $52,000 |
| 2023 | $1,619 | $58,383 | $6,383 | $52,000 |
| 2022 | $1,619 | $4,199 | $4,199 | $0 |
| 2021 | $1,549 | $4,199 | $4,199 | $0 |
Agents Affiliated with this Home
-
Sebastian Zaborski
S
Seller's Agent in 2023
Sebastian Zaborski
Realty Executives
(708) 539-8770
3 in this area
23 Total Sales
-
Griselda Chaidez

Buyer's Agent in 2023
Griselda Chaidez
Su Familia Real Estate Inc
(773) 416-2470
4 in this area
150 Total Sales
Map
Source: Midwest Real Estate Data (MRED)
MLS Number: 11707759
APN: 19-33-113-044-0000
- 8320 Latrobe Ave Unit 1
- 8328 Latrobe Ave
- 8400 Latrobe Ave
- 5012 W 82nd St
- 5113 W 79th Place
- 5440 W 84th Place
- 8026 Linder Ave
- 7927 Lotus Ave
- 8209 Central Ave
- 5009 W 79th Place
- 5449 W 85th St
- 5120 W 79th St
- 5640 W 82nd Place
- 8605 Long Ave
- 5539 W 85th St
- 8605 Leclaire Ave
- 5700 W 82nd St
- 7829 Lawler Ave
- 5710 W 82nd St
- 8650 Lockwood Ave
- 8233 Latrobe Ave
- 8237 Latrobe Ave
- 8229 Latrobe Ave
- 8227 Latrobe Ave
- 8236 Laramie Ave
- 8243 Latrobe Ave
- 8242 Laramie Ave
- 8224 Laramie Ave
- 8232 Laramie Ave
- 8221 Latrobe Ave
- 8220 Laramie Ave
- 8228 Laramie Ave
- 8222 Latrobe Ave
- 8220 Laramie Ave
- 8220 Latrobe Ave
- 8255 Latrobe Ave
- 8240 Latrobe Ave
- 8211 Latrobe Ave
- 8250 Laramie Ave
