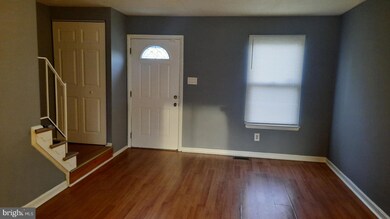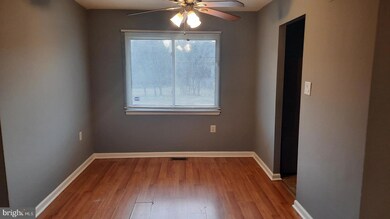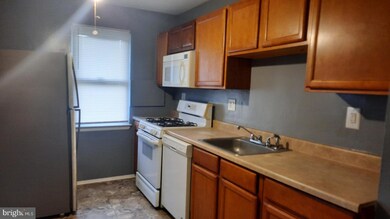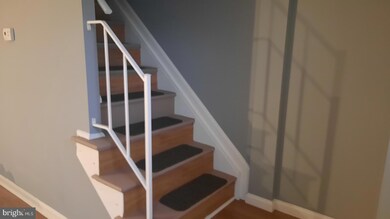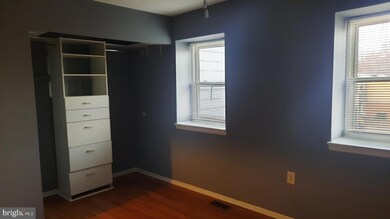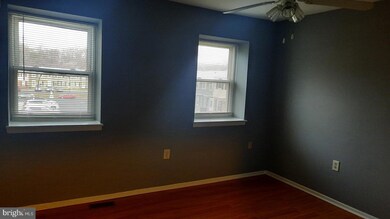
8233 Tomlinson Ct Severn, MD 21144
Highlights
- Community Basketball Court
- Laundry Room
- Central Heating and Cooling System
- Living Room
- En-Suite Primary Bedroom
- Dining Room
About This Home
As of June 2025Three-level, three-bedroom townhouse, with 1.5 bathrooms. Spacious bedrooms on upper level. Finished walk-out basement, fenced backyard, half bath in basement Freshly painted and move in ready! Close proximity to all major roads and shopping.
Last Agent to Sell the Property
Hawkins Real Estate Company License #0225271573 Listed on: 12/21/2024
Townhouse Details
Home Type
- Townhome
Est. Annual Taxes
- $1,936
Year Built
- Built in 1974
Lot Details
- Wood Fence
- Property is in good condition
HOA Fees
- $215 Monthly HOA Fees
Home Design
- Side-by-Side
- Block Foundation
- Frame Construction
- Vinyl Siding
Interior Spaces
- Property has 2 Levels
- Family Room
- Living Room
- Dining Room
- Laundry Room
Bedrooms and Bathrooms
- 3 Bedrooms
- En-Suite Primary Bedroom
Basement
- Walk-Out Basement
- Basement Fills Entire Space Under The House
- Connecting Stairway
Parking
- 2 Open Parking Spaces
- 2 Parking Spaces
- Parking Lot
- Rented or Permit Required
- 2 Assigned Parking Spaces
Schools
- Meade High School
Utilities
- Central Heating and Cooling System
- 120/240V
- Natural Gas Water Heater
Listing and Financial Details
- Assessor Parcel Number 020476102118915
Community Details
Overview
- Association fees include exterior building maintenance, trash
- Stillmeadows Condo Community
- Stillmeadows Subdivision
Recreation
- Community Basketball Court
Pet Policy
- Pets Allowed
Ownership History
Purchase Details
Home Financials for this Owner
Home Financials are based on the most recent Mortgage that was taken out on this home.Purchase Details
Home Financials for this Owner
Home Financials are based on the most recent Mortgage that was taken out on this home.Purchase Details
Purchase Details
Purchase Details
Home Financials for this Owner
Home Financials are based on the most recent Mortgage that was taken out on this home.Purchase Details
Home Financials for this Owner
Home Financials are based on the most recent Mortgage that was taken out on this home.Purchase Details
Home Financials for this Owner
Home Financials are based on the most recent Mortgage that was taken out on this home.Purchase Details
Home Financials for this Owner
Home Financials are based on the most recent Mortgage that was taken out on this home.Purchase Details
Home Financials for this Owner
Home Financials are based on the most recent Mortgage that was taken out on this home.Purchase Details
Home Financials for this Owner
Home Financials are based on the most recent Mortgage that was taken out on this home.Similar Homes in the area
Home Values in the Area
Average Home Value in this Area
Purchase History
| Date | Type | Sale Price | Title Company |
|---|---|---|---|
| Deed | $298,000 | Fidelity National Title | |
| Deed | $220,000 | Fidelity National Title | |
| Deed | $220,000 | Fidelity National Title | |
| Deed | -- | None Available | |
| Deed | -- | None Available | |
| Deed | $58,000 | Attorney | |
| Deed | $158,000 | -- | |
| Deed | $158,000 | -- | |
| Deed | $139,500 | -- | |
| Deed | $139,500 | -- | |
| Deed | $71,750 | -- |
Mortgage History
| Date | Status | Loan Amount | Loan Type |
|---|---|---|---|
| Open | $292,602 | FHA | |
| Previous Owner | $176,000 | New Conventional | |
| Previous Owner | $193,000 | Commercial | |
| Previous Owner | $143,250 | Stand Alone Refi Refinance Of Original Loan | |
| Previous Owner | $28,500 | Stand Alone Second | |
| Previous Owner | $126,400 | Purchase Money Mortgage | |
| Previous Owner | $126,400 | Purchase Money Mortgage | |
| Previous Owner | $139,500 | New Conventional | |
| Previous Owner | $139,500 | New Conventional | |
| Previous Owner | $73,150 | No Value Available |
Property History
| Date | Event | Price | Change | Sq Ft Price |
|---|---|---|---|---|
| 06/02/2025 06/02/25 | Sold | $298,000 | -0.6% | $228 / Sq Ft |
| 04/29/2025 04/29/25 | For Sale | $299,900 | +36.3% | $229 / Sq Ft |
| 02/07/2025 02/07/25 | Sold | $220,000 | 0.0% | $168 / Sq Ft |
| 01/02/2025 01/02/25 | Pending | -- | -- | -- |
| 12/21/2024 12/21/24 | For Sale | $220,000 | +279.3% | $168 / Sq Ft |
| 11/24/2015 11/24/15 | Sold | $58,000 | 0.0% | $56 / Sq Ft |
| 09/02/2015 09/02/15 | Pending | -- | -- | -- |
| 08/27/2015 08/27/15 | Off Market | $58,000 | -- | -- |
| 08/17/2015 08/17/15 | Price Changed | $65,000 | -4.0% | $63 / Sq Ft |
| 08/17/2015 08/17/15 | For Sale | $67,700 | 0.0% | $66 / Sq Ft |
| 06/03/2015 06/03/15 | Pending | -- | -- | -- |
| 05/12/2015 05/12/15 | For Sale | $67,700 | -- | $66 / Sq Ft |
Tax History Compared to Growth
Tax History
| Year | Tax Paid | Tax Assessment Tax Assessment Total Assessment is a certain percentage of the fair market value that is determined by local assessors to be the total taxable value of land and additions on the property. | Land | Improvement |
|---|---|---|---|---|
| 2024 | $1,999 | $142,067 | $0 | $0 |
| 2023 | $1,790 | $125,733 | $0 | $0 |
| 2022 | $1,520 | $109,400 | $15,000 | $94,400 |
| 2021 | $0 | $100,800 | $0 | $0 |
| 2020 | $1,298 | $92,200 | $0 | $0 |
| 2019 | $1,209 | $83,600 | $15,000 | $68,600 |
| 2018 | $848 | $83,600 | $15,000 | $68,600 |
| 2017 | $1,205 | $83,600 | $0 | $0 |
| 2016 | -- | $85,000 | $0 | $0 |
| 2015 | -- | $85,000 | $0 | $0 |
| 2014 | -- | $85,000 | $0 | $0 |
Agents Affiliated with this Home
-
Terez Dorsey

Seller's Agent in 2025
Terez Dorsey
Keller Williams Realty Centre
(732) 684-1387
1 in this area
41 Total Sales
-
Joseph Hawkins

Seller's Agent in 2025
Joseph Hawkins
Hawkins Real Estate Company
(240) 793-2485
2 in this area
118 Total Sales
-
Kriscia Flores

Buyer's Agent in 2025
Kriscia Flores
Long & Foster
(301) 957-1694
1 in this area
15 Total Sales
-
Jerelyne Thomas
J
Buyer's Agent in 2025
Jerelyne Thomas
EXP Realty, LLC
2 in this area
2 Total Sales
-
K
Seller's Agent in 2015
Kristina Miller
Keller Williams Legacy
-
S
Buyer's Agent in 2015
Susan Shannon
Long & Foster
Map
Source: Bright MLS
MLS Number: MDAA2100786
APN: 04-761-02118915
- 8223 Coatsbridge Ct
- 8203 Tomlinson Ct
- 8302 Jennel Ct
- 1851 Dove Ct
- 1854 Eagle Ct
- 1806 Graybird Ct
- 8538 Golden Eagle Ln
- 1855 Eagle Ct
- 1834 Artwell Ct Unit 10G
- 1223 Reece Rd
- 1863 Robin Ct
- 1825 Arwell Ct
- 1811 Arwell Ct
- 1908 Brigade Way
- 8266 Saint Francis Dr
- 1903 Brigade Way
- 8212 Carinoso Way
- 1562 Falling Brook Ct
- 2104 Commissary Cir
- 102 Hidden Hill Cir

