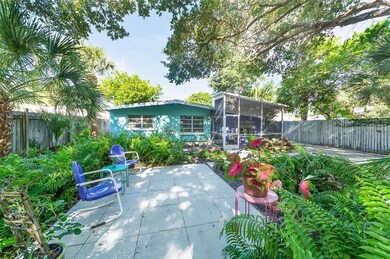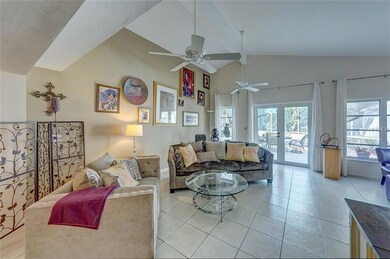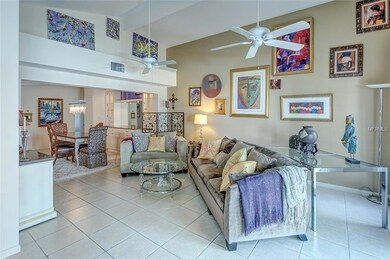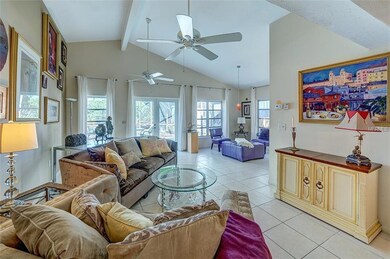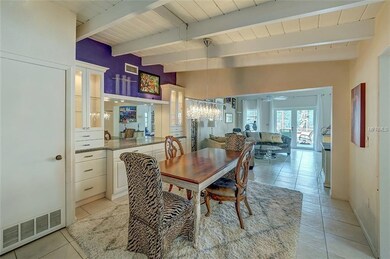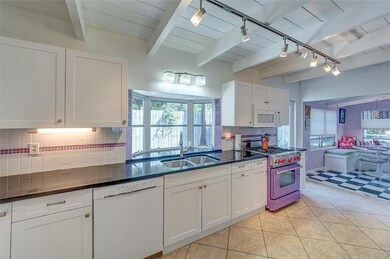
8234 Midnight Pass Rd Sarasota, FL 34242
Highlights
- Lagoon Waterfront
- Dock Has No Access To Electricity
- Fruit Trees
- Phillippi Shores Elementary School Rated A
- In Ground Pool
- Deck
About This Home
As of December 2021Wait until you see this little splice of splendor. This charming home is trendy and exudes the Siesta Key lifestyle with eclectic touches you will fall in love with. It sits on a piece of paradise located on the Heron Lagoon where you can toss a kayak, canoe or paddle board off your private dock while watching the sunset. Heron Lagoon is wide, 2 miles long and is filled with beautiful foliage and tons of marine life. Gorgeous landscaping surrounds the open pool that ads a peaceful, serene setting for one to enjoy after spending the day at nearby Turtle Beach. Home has high vaulted ceilings, tiled throughout, a great room with a “conversation corner” area that provides extra room for entertaining. Plus the home offers 2 lanais: One as you enter the house and the other in the rear which sits in front of the pool so you can have the house open during our beautiful cooler days to get that cross breeze coming in from the Gulf of Mexico over the trees. Home has been updated with a new partial roof replaced in July of this year. Extras include High End Appliances, Gas Stove and Water Heater, Invisible Fence, Well for Sprinkler System, 2 Air Conditioning Units and a Fountain in the rear of the property close to the lagoon. A trolley runs along Midnight Pass Road to pick you up and take you to both public beaches, dining and/or shopping anywhere on the key so no need to worry about finding a place to park, especially during our very busy tourist season. This IS the Siesta Key Lifestyle!!
COLDWELL BANKER REALTY Brokerage Phone: 941-907-9595 License #3340914 Listed on: 07/31/2017

Home Details
Home Type
- Single Family
Est. Annual Taxes
- $4,412
Year Built
- Built in 1958
Lot Details
- 9,715 Sq Ft Lot
- Lot Dimensions are 50x212x51x221
- Lagoon Waterfront
- East Facing Home
- Fenced
- Well Sprinkler System
- Fruit Trees
- Property is zoned RSF2
Home Design
- Ranch Style House
- Florida Architecture
- Bungalow
- Slab Foundation
- Shingle Roof
- Block Exterior
Interior Spaces
- 1,758 Sq Ft Home
- Cathedral Ceiling
- Ceiling Fan
- Blinds
- French Doors
- Great Room
- Family Room
- Breakfast Room
- Bonus Room
- Storage Room
- Inside Utility
- Ceramic Tile Flooring
- Lagoon Views
- Hurricane or Storm Shutters
Kitchen
- Eat-In Kitchen
- Oven
- Range
- Microwave
- Dishwasher
- Solid Surface Countertops
- Solid Wood Cabinet
Bedrooms and Bathrooms
- 3 Bedrooms
- 2 Full Bathrooms
Laundry
- Dryer
- Washer
Outdoor Features
- In Ground Pool
- Access to Brackish Water
- Dock Has No Access To Electricity
- Dock made with wood
- Open Dock
- Powered Boats Permitted
- Deck
- Screened Patio
- Shed
- Rain Gutters
- Porch
Location
- Flood Zone Lot
Schools
- Phillippi Shores Elementary School
- Brookside Middle School
- Riverview High School
Utilities
- Central Heating and Cooling System
- Heating System Uses Natural Gas
- Well
- Gas Water Heater
- Cable TV Available
Community Details
- No Home Owners Association
- Ocean View Subdivision
Listing and Financial Details
- Legal Lot and Block 10 / B
- Assessor Parcel Number 0128020005
Ownership History
Purchase Details
Home Financials for this Owner
Home Financials are based on the most recent Mortgage that was taken out on this home.Purchase Details
Purchase Details
Home Financials for this Owner
Home Financials are based on the most recent Mortgage that was taken out on this home.Purchase Details
Home Financials for this Owner
Home Financials are based on the most recent Mortgage that was taken out on this home.Purchase Details
Home Financials for this Owner
Home Financials are based on the most recent Mortgage that was taken out on this home.Purchase Details
Purchase Details
Home Financials for this Owner
Home Financials are based on the most recent Mortgage that was taken out on this home.Similar Homes in Sarasota, FL
Home Values in the Area
Average Home Value in this Area
Purchase History
| Date | Type | Sale Price | Title Company |
|---|---|---|---|
| Warranty Deed | $750,000 | Attorney | |
| Quit Claim Deed | -- | Attorney | |
| Warranty Deed | $575,000 | Attorney | |
| Warranty Deed | $454,000 | Attorney | |
| Warranty Deed | -- | -- | |
| Deed | $76,500 | -- | |
| Warranty Deed | $320,000 | -- |
Mortgage History
| Date | Status | Loan Amount | Loan Type |
|---|---|---|---|
| Open | $600,000 | New Conventional | |
| Previous Owner | $363,200 | New Conventional | |
| Previous Owner | $275,000 | New Conventional | |
| Previous Owner | $275,000 | New Conventional | |
| Previous Owner | $224,000 | No Value Available |
Property History
| Date | Event | Price | Change | Sq Ft Price |
|---|---|---|---|---|
| 05/31/2025 05/31/25 | For Sale | $1,333,000 | +77.7% | $758 / Sq Ft |
| 12/08/2021 12/08/21 | Sold | $750,000 | -11.8% | $427 / Sq Ft |
| 10/29/2021 10/29/21 | Pending | -- | -- | -- |
| 10/15/2021 10/15/21 | Price Changed | $850,000 | -5.5% | $484 / Sq Ft |
| 09/23/2021 09/23/21 | Price Changed | $899,900 | -5.3% | $512 / Sq Ft |
| 07/09/2021 07/09/21 | For Sale | $950,000 | +65.2% | $540 / Sq Ft |
| 08/17/2018 08/17/18 | Off Market | $575,000 | -- | -- |
| 09/01/2017 09/01/17 | Sold | $575,000 | -3.4% | $327 / Sq Ft |
| 08/02/2017 08/02/17 | Pending | -- | -- | -- |
| 07/31/2017 07/31/17 | For Sale | $595,000 | -- | $338 / Sq Ft |
Tax History Compared to Growth
Tax History
| Year | Tax Paid | Tax Assessment Tax Assessment Total Assessment is a certain percentage of the fair market value that is determined by local assessors to be the total taxable value of land and additions on the property. | Land | Improvement |
|---|---|---|---|---|
| 2024 | $7,877 | $690,858 | -- | -- |
| 2023 | $7,877 | $670,736 | $0 | $0 |
| 2022 | $7,690 | $651,200 | $436,400 | $214,800 |
| 2021 | $6,696 | $512,400 | $330,200 | $182,200 |
| 2020 | $6,493 | $488,400 | $341,600 | $146,800 |
| 2019 | $5,853 | $438,900 | $280,000 | $158,900 |
| 2018 | $6,497 | $491,800 | $337,900 | $153,900 |
| 2017 | $4,426 | $355,388 | $0 | $0 |
| 2016 | $4,412 | $427,900 | $318,900 | $109,000 |
| 2015 | $4,494 | $476,500 | $358,300 | $118,200 |
| 2014 | $4,477 | $337,847 | $0 | $0 |
Agents Affiliated with this Home
-
Dawn Bear

Seller's Agent in 2025
Dawn Bear
WILLIAM RAVEIS REAL ESTATE
(941) 468-7224
14 in this area
115 Total Sales
-
Julia Montei

Seller's Agent in 2021
Julia Montei
COLDWELL BANKER REALTY
(941) 702-3098
6 in this area
41 Total Sales
-
JoDene Moneuse

Buyer's Agent in 2021
JoDene Moneuse
Michael Saunders
(941) 302-4913
1 in this area
73 Total Sales
Map
Source: Stellar MLS
MLS Number: A4192965
APN: 0128-02-0005
- 8258 Midnight Pass Rd
- 8213 Midnight Pass Rd
- 8155 Midnight Pass Rd
- 8030 Midnight Pass Rd
- 8440 Sanderling Rd
- 8440 Midnight Pass Rd
- 8504 Heron Lagoon Cir
- 8501 Midnight Pass Rd
- 8534 Heron Lagoon Cir
- 8555 Heron Lagoon Cir
- 7820 Midnight Pass Rd
- 8625 Midnight Pass Rd Unit 305B
- 8630 Midnight Pass Rd Unit 103A
- 7707 Midnight Pass Rd
- 8710 Midnight Pass Rd Unit 202
- 8710 Midnight Pass Rd Unit 501B
- 8750 Midnight Pass Rd Unit 202C
- 8701 Midnight Pass Rd Unit 206A
- 8701 Midnight Pass Rd Unit 106A
- 8701 Midnight Pass Rd Unit 607A

