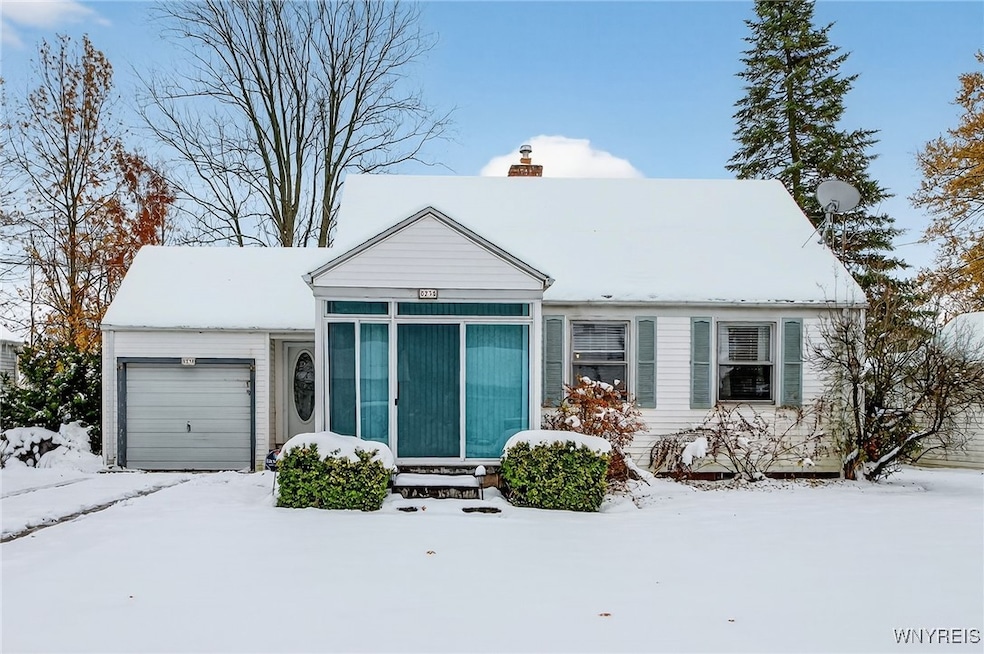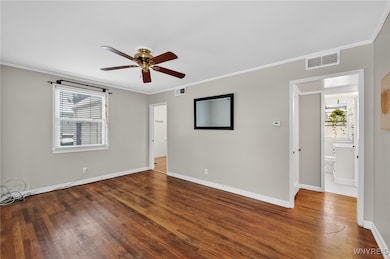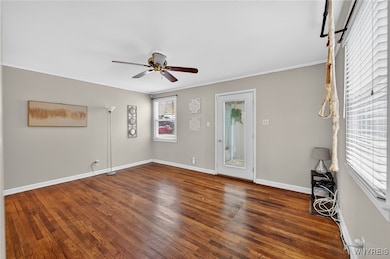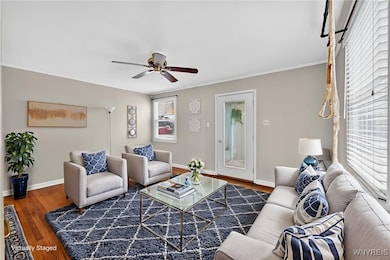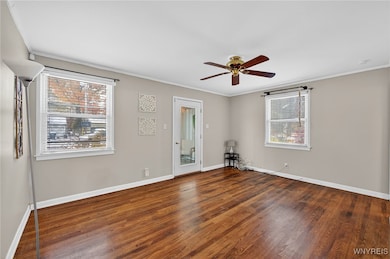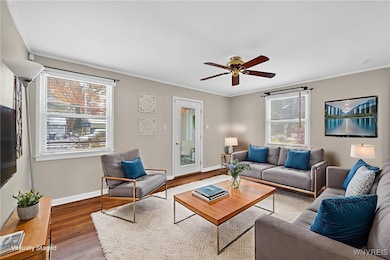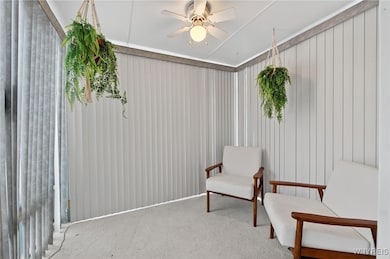8235 Laughlin Dr Niagara Falls, NY 14304
LaSalle NeighborhoodEstimated payment $1,116/month
Highlights
- Very Popular Property
- Wood Flooring
- Sun or Florida Room
- Cape Cod Architecture
- Main Floor Bedroom
- 1 Car Detached Garage
About This Home
Move in ready cape cod located on a quiet residential street in the desirable LaSalle neighborhood, just minutes from the Niagara Falls Boulevard & Military road shopping corridors! This low-maintenance home offers two bedrooms and a full bath on the first floor, allowing it to live like a ranch. The interior features hardwood floors throughout the bedrooms, an updated bathroom with a stand-up shower (2021), new drywall, new carpet upstairs, and stainless steel kitchen appliances. A charming sunroom provides additional living space filled with natural light. Outside, enjoy a large fully fenced yard with a deck and professional landscaping. The one-car garage includes an extended back area ideal for storage or a workshop, complemented by a double-wide concrete driveway. Additional features include central air, a new hot water tank (2023), and crawl space storage running the width of the home on both sides. This is the perfect starter home or for those looking to downsize. Showings begin immediately
Listing Agent
Listing by Keller Williams Realty WNY Brokerage Phone: 716-425-5545 License #10401315302 Listed on: 11/13/2025

Home Details
Home Type
- Single Family
Est. Annual Taxes
- $2,955
Year Built
- Built in 1942
Lot Details
- 9,163 Sq Ft Lot
- Lot Dimensions are 77x119
- Irregular Lot
Parking
- 1 Car Detached Garage
- Driveway
Home Design
- Cape Cod Architecture
- Block Foundation
- Vinyl Siding
Interior Spaces
- 1,115 Sq Ft Home
- 1-Story Property
- Woodwork
- Sun or Florida Room
- Crawl Space
Kitchen
- Eat-In Kitchen
- Gas Oven
- Gas Range
- Microwave
- Dishwasher
Flooring
- Wood
- Carpet
- Vinyl
Bedrooms and Bathrooms
- 3 Bedrooms | 2 Main Level Bedrooms
- 1 Full Bathroom
Laundry
- Laundry Room
- Laundry on main level
Outdoor Features
- Open Patio
- Porch
Utilities
- Forced Air Heating and Cooling System
- Heating System Uses Gas
- Gas Water Heater
Community Details
- Mile Reservation Subdivision
Listing and Financial Details
- Tax Lot 52
- Assessor Parcel Number 291100-161-009-0003-052-000
Map
Home Values in the Area
Average Home Value in this Area
Tax History
| Year | Tax Paid | Tax Assessment Tax Assessment Total Assessment is a certain percentage of the fair market value that is determined by local assessors to be the total taxable value of land and additions on the property. | Land | Improvement |
|---|---|---|---|---|
| 2024 | $3,834 | $59,400 | $5,800 | $53,600 |
| 2023 | $2,731 | $59,400 | $5,800 | $53,600 |
| 2022 | $1,738 | $59,400 | $5,800 | $53,600 |
| 2021 | $1,737 | $59,400 | $5,800 | $53,600 |
| 2020 | $1,153 | $59,400 | $5,800 | $53,600 |
| 2019 | $1,107 | $59,400 | $5,800 | $53,600 |
| 2018 | $1,707 | $59,400 | $5,800 | $53,600 |
| 2017 | $1,107 | $59,400 | $5,800 | $53,600 |
| 2016 | $1,127 | $59,400 | $5,800 | $53,600 |
| 2015 | -- | $59,400 | $5,800 | $53,600 |
| 2014 | -- | $59,400 | $5,800 | $53,600 |
Property History
| Date | Event | Price | List to Sale | Price per Sq Ft | Prior Sale |
|---|---|---|---|---|---|
| 11/13/2025 11/13/25 | For Sale | $165,000 | +175.0% | $148 / Sq Ft | |
| 10/02/2017 10/02/17 | Sold | $60,000 | -- | $54 / Sq Ft | View Prior Sale |
| 08/08/2017 08/08/17 | Pending | -- | -- | -- |
Purchase History
| Date | Type | Sale Price | Title Company |
|---|---|---|---|
| Deed | $60,000 | -- |
Mortgage History
| Date | Status | Loan Amount | Loan Type |
|---|---|---|---|
| Open | $504,000 | New Conventional |
Source: Western New York Real Estate Information Services (WNYREIS)
MLS Number: B1650649
APN: 291100-161-009-0003-052-000
- 8302 Pershing Ave
- 8403 Buffalo Ave Unit 4
- 51 S 86th St
- 6908 Buffalo Ave Unit 4
- 6908 Buffalo Ave Unit 1
- 6801 Buffalo Ave Unit 1
- 8521 Porter Rd
- 138 62nd St
- 3445 Wallace Dr
- 3221-3239 Bellreng Dr
- 2743 Niagara St Unit 2
- 2436 Niagara Rd
- 2423 Falls St Unit Upper Rear
- 2507 Cayuga St
- 2155 Bedell Rd
- 531 24th St
- 2253 Niagara St Unit 3
- 2219 Cudaback Ave Unit 2
- 1968 Cudaback Ave Unit 3
- 1335 Ransom Rd
