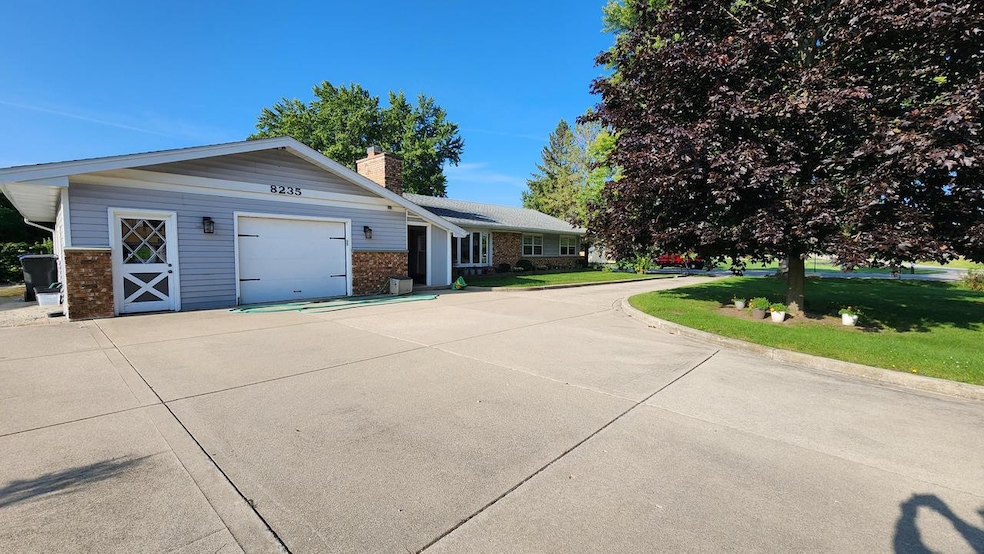
8235 Old Spring St Mount Pleasant, WI 53406
Highlights
- 2 Car Attached Garage
- Patio
- 1-Story Property
- Bathtub with Shower
- Bathroom on Main Level
- Forced Air Heating and Cooling System
About This Home
As of November 2024Sprawling ranch on over 1/2 acre. 3 bedrooms, 3bath. Large kitchen features SS appliances, solid surface counters, modern farm style sink, 2 pantries, beautiful Bay window overlooking garden. Gleaming hardwood floors throughout living spaces, carpet in bedrooms. Natural fireplace. Lots of natural light through the many Bay windows. Bonus room off garage and kitchen could easily be made into another bedroom, or perfect guest room. Dual entry basement with family room and rec room with quaint built in table nook next to the bar. Garage has 2 ramped entries to the home. Gorgeous yard with large gardens, patio with firepit, even your own grape arbor. Huge circular drive with ample parking for all the toys. Gifford School District
Last Agent to Sell the Property
RE/MAX Newport Brokerage Email: office@newportelite.com License #54257-94

Home Details
Home Type
- Single Family
Est. Annual Taxes
- $5,153
Year Built
- Built in 1972
Parking
- 2 Car Attached Garage
- Basement Garage
- Garage Door Opener
- 1 to 5 Parking Spaces
Home Design
- Brick Exterior Construction
- Vinyl Siding
Interior Spaces
- 2,698 Sq Ft Home
- 1-Story Property
Kitchen
- Oven
- Range
- Microwave
- Dishwasher
- Disposal
Bedrooms and Bathrooms
- 3 Bedrooms
- Bathroom on Main Level
- 3 Full Bathrooms
- Bathtub with Shower
- Walk-in Shower
Laundry
- Dryer
- Washer
Finished Basement
- Walk-Out Basement
- Basement Fills Entire Space Under The House
- Sump Pump
- Block Basement Construction
- Stubbed For A Bathroom
Schools
- Gifford Elementary School
- Case High School
Utilities
- Forced Air Heating and Cooling System
- Heating System Uses Natural Gas
Additional Features
- Patio
- 0.53 Acre Lot
Listing and Financial Details
- Exclusions: Sellers personal property
Map
Home Values in the Area
Average Home Value in this Area
Property History
| Date | Event | Price | Change | Sq Ft Price |
|---|---|---|---|---|
| 11/04/2024 11/04/24 | Sold | $350,000 | -4.1% | $130 / Sq Ft |
| 10/10/2024 10/10/24 | Off Market | $365,000 | -- | -- |
| 10/07/2024 10/07/24 | Pending | -- | -- | -- |
| 10/03/2024 10/03/24 | For Sale | $365,000 | +14.4% | $135 / Sq Ft |
| 07/11/2022 07/11/22 | Sold | $319,000 | 0.0% | $111 / Sq Ft |
| 06/10/2022 06/10/22 | Pending | -- | -- | -- |
| 05/05/2022 05/05/22 | For Sale | $319,000 | -- | $111 / Sq Ft |
Tax History
| Year | Tax Paid | Tax Assessment Tax Assessment Total Assessment is a certain percentage of the fair market value that is determined by local assessors to be the total taxable value of land and additions on the property. | Land | Improvement |
|---|---|---|---|---|
| 2024 | $5,502 | $353,500 | $69,300 | $284,200 |
| 2023 | $5,252 | $329,100 | $64,700 | $264,400 |
| 2022 | $5,538 | $341,800 | $64,700 | $277,100 |
| 2021 | $4,743 | $263,100 | $58,800 | $204,300 |
| 2020 | $3,465 | $218,900 | $51,800 | $167,100 |
| 2019 | $3,876 | $218,900 | $51,800 | $167,100 |
| 2018 | $3,781 | $198,100 | $51,200 | $146,900 |
| 2017 | $4,078 | $208,600 | $51,200 | $157,400 |
| 2016 | $3,744 | $181,200 | $46,600 | $134,600 |
| 2015 | $3,703 | $181,200 | $46,600 | $134,600 |
| 2014 | $3,498 | $181,200 | $46,600 | $134,600 |
| 2013 | $3,716 | $181,200 | $46,600 | $134,600 |
Mortgage History
| Date | Status | Loan Amount | Loan Type |
|---|---|---|---|
| Open | $332,500 | New Conventional | |
| Closed | $332,500 | New Conventional | |
| Previous Owner | $54,000 | New Conventional |
Deed History
| Date | Type | Sale Price | Title Company |
|---|---|---|---|
| Deed | $350,000 | Knight Barry Title | |
| Deed | $350,000 | Knight Barry Title | |
| Warranty Deed | -- | -- | |
| Warranty Deed | $319,900 | Burnet Title | |
| Warranty Deed | $175,000 | Landmark Title Of Racine |
Similar Homes in the area
Source: Metro MLS
MLS Number: 1894632
APN: 151-032210021000
- Lt0 Old Spring St
- Lt5 N Stuart Rd Unit Bldg16
- Lt3 Dora Ln
- 8343 Ashley Ln
- 5121 Spring St
- Lt0 Spring St
- 914 S Stuart Rd
- Lt112 Arden Rd
- Lt113 Arden Rd
- 5202 County Highway H
- 1734 Parkstone Terrace Unit 73
- 8355 Kielbauch Ct
- 1156 N Sunnyslope Dr Unit 204
- Lt95 Creek View Ln
- 8437 Creek View Ln
- Lt102 Kiehlbauch Ct
- 1732 Summerset Dr Unit 202
- 1627 Summerset Dr Unit 4
- 7205 Mariner Dr Unit 10
- 1230 N Sunnyslope Dr Unit 104
