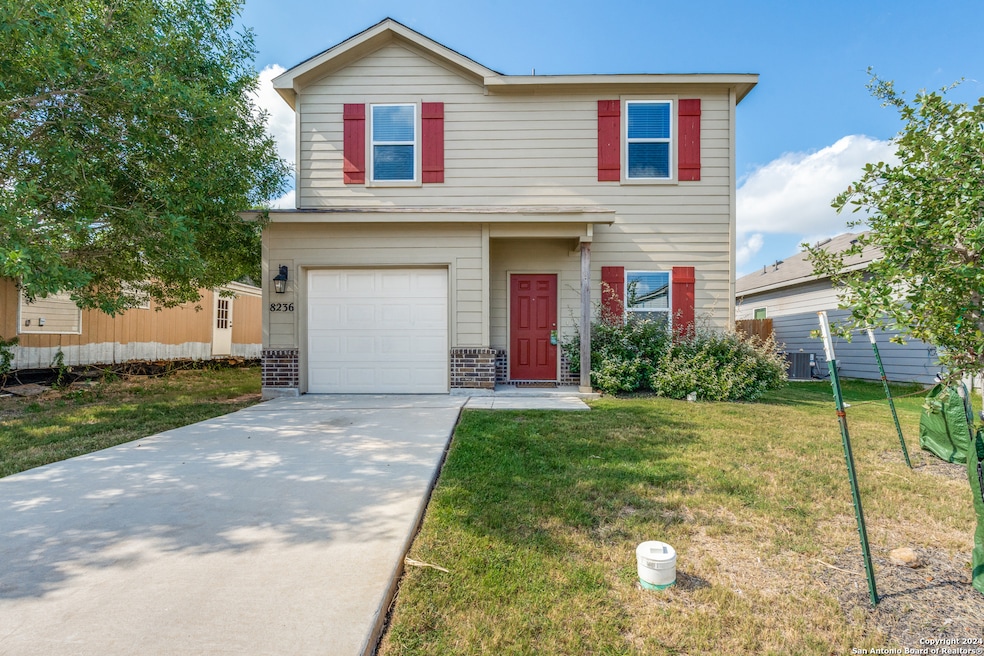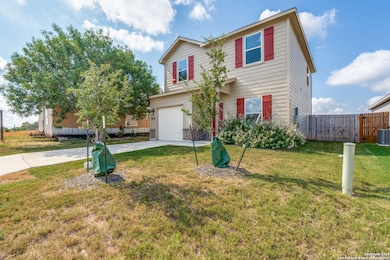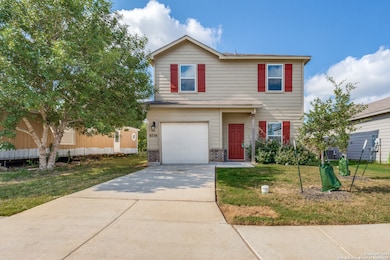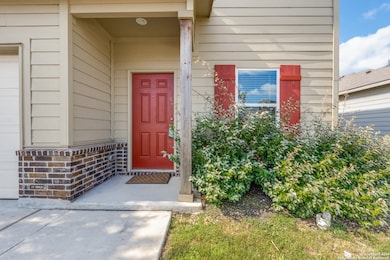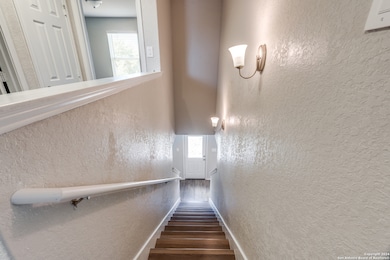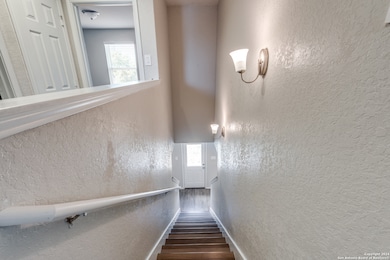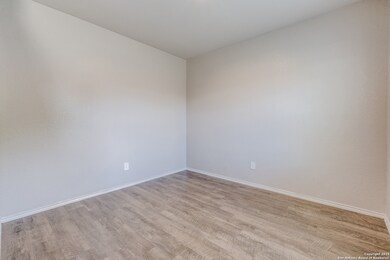8236 Brucks Dr San Antonio, TX 78244
3
Beds
2.5
Baths
1,348
Sq Ft
6,490
Sq Ft Lot
Highlights
- Attached Garage
- Central Heating and Cooling System
- Vinyl Flooring
About This Home
This home is located at 8236 Brucks Dr, San Antonio, TX 78244 and is currently priced at $1,595. This property was built in 2022. 8236 Brucks Dr is a home with nearby schools including Spring Meadows Elementary School, Woodlake Hills Middle School, and Judson High School.
Home Details
Home Type
- Single Family
Est. Annual Taxes
- $4,511
Year Built
- Built in 2022
Parking
- Attached Garage
Home Design
- Slab Foundation
- Concrete Roof
Interior Spaces
- 1,348 Sq Ft Home
- 2-Story Property
- Window Treatments
- Vinyl Flooring
Kitchen
- Stove
- Microwave
- Dishwasher
Bedrooms and Bathrooms
- 3 Bedrooms
Schools
- Spring Mdw Elementary School
- Converse Middle School
- Judson High School
Additional Features
- 6,490 Sq Ft Lot
- Central Heating and Cooling System
Community Details
- Crestway Heights Subdivision
Listing and Financial Details
- Assessor Parcel Number 050806100010
- Seller Concessions Not Offered
Map
Source: San Antonio Board of REALTORS®
MLS Number: 1919432
APN: 05080-610-0010
Nearby Homes
- 8228 Brucks Dr
- 7338 Estrid Trail
- 8134 Seldon Trail
- 8015 Talkenhorn
- 7906 Swindow Cir
- 7170 Grassy Trail
- 8131 Talkenhorn
- 8039 Manderly Place
- 8103 GriMcHester
- 5907 Kendall Prairie
- 8047 Cantura Mills
- 7246 Sunlit Trail Dr
- 8050 Cantura Mills
- 8127 GriMcHester
- 8127 Sunshine Trail Dr
- 8232 Heights Valley
- 8040 Dove Trail Dr
- 5639 Pearl Meadow
- 5621 Pearl Meadow
- 8032 Dove Trail Dr
- 7507 Capstone Ridge
- 7419 Estrid Trail
- 8143 Seldon Trail
- 7230 Grassy Trail
- 8038 Wayside Trail
- 8046 Wayword Trail
- 8315 Heights Valley
- 8015 Wayword Trail
- 8915 Nature Trail
- 8238 Brisbane
- 8511 Coppermine
- 8123 Cantura Mills
- 8239 Brisbane
- 7974 Wayside Trail
- 8219 Maple Meadow Dr
- 8942 Nature Trail
- 8226 Club Meadow Dr
- 8163 Heights Valley
- 8146 Heights Valley
- 8155 Heights Valley
