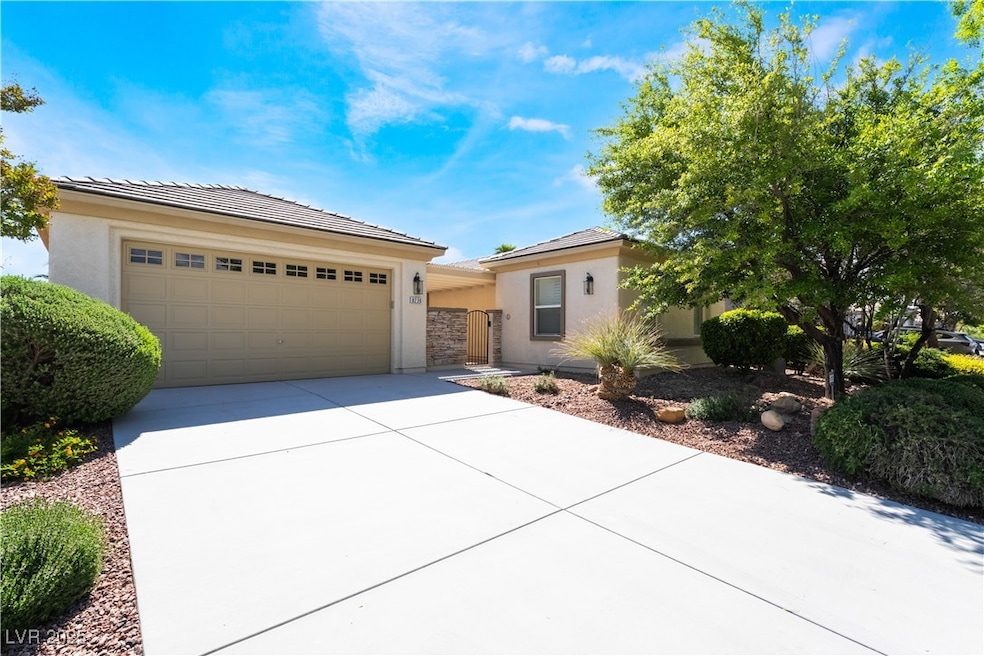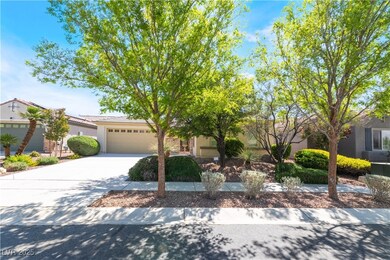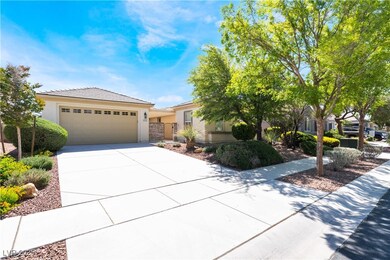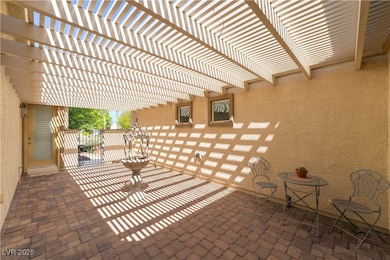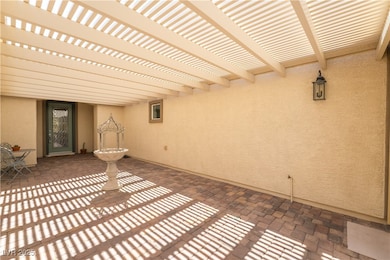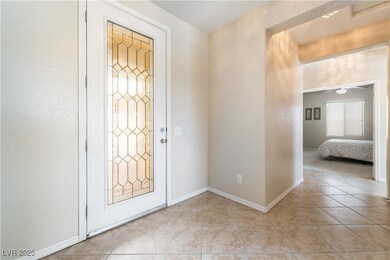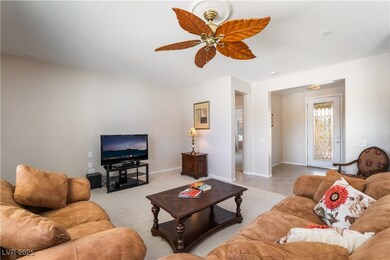8236 Imperial Lakes St Las Vegas, NV 89131
Tule Springs NeighborhoodEstimated payment $3,608/month
Highlights
- Accessory Dwelling Unit (ADU)
- Gated Community
- Adjacent to Greenbelt
- Thomas O'Roarke Elementary School Rated 10
- Mountain View
- Outdoor Water Feature
About This Home
Nestled within the guard-gated community of Silverstone Ranch, this single-story gem offers 2,401 sq ft of thoughtfully designed living space. 4-bedroom floor plan includes a private casita w a separate entrance, full bath & walk-in closet, perfect for guests or multi-gen living. A gated courtyard leads into a sun-filled great room, while the kitchen serves as the heart of the home w a center island ideal for entertaining, a garden window, built-in double ovens, pantry and ample counter & cabinet space. The dining nook offers expansive views of the outdoor living area. Enjoy a beautifully landscaped backyard featuring a wraparound covered patio & built-in BBQ, perfect for al fresco dining w mountain & greenbelt views as your backdrop. The secluded primary includes patio access, a separate soaking tub & shower, and dual walk-in closets. Add'l highlights include versatile 4th bedroom/ den w French doors, ideal for a home office or studio plus a 2 car garage w abundant built-in storage
Listing Agent
Xpand Realty & Property Mgmt Brokerage Phone: (702) 493-2950 License #S.0055438 Listed on: 05/01/2025
Home Details
Home Type
- Single Family
Est. Annual Taxes
- $3,866
Year Built
- Built in 2005
Lot Details
- 8,276 Sq Ft Lot
- Adjacent to Greenbelt
- West Facing Home
- Wrought Iron Fence
- Back Yard Fenced
- Block Wall Fence
- Drip System Landscaping
HOA Fees
Parking
- 2 Car Attached Garage
- Parking Storage or Cabinetry
- Inside Entrance
- Garage Door Opener
Property Views
- Mountain
- Park or Greenbelt
Home Design
- Pitched Roof
- Tile Roof
Interior Spaces
- 2,401 Sq Ft Home
- 1-Story Property
- Furnished or left unfurnished upon request
- Ceiling Fan
- Double Pane Windows
- Tinted Windows
- Plantation Shutters
- Blinds
- Security System Owned
Kitchen
- Double Oven
- Built-In Electric Oven
- Gas Cooktop
- Microwave
- Dishwasher
- Disposal
Flooring
- Carpet
- Ceramic Tile
Bedrooms and Bathrooms
- 4 Bedrooms
- 3 Full Bathrooms
- Soaking Tub
Laundry
- Laundry Room
- Dryer
- Washer
Eco-Friendly Details
- Energy-Efficient Windows with Low Emissivity
- Sprinkler System
Outdoor Features
- Courtyard
- Covered Patio or Porch
- Outdoor Water Feature
- Built-In Barbecue
Additional Homes
- Accessory Dwelling Unit (ADU)
Schools
- Scherkenbach Elementary School
- Cadwallader Ralph Middle School
- Arbor View High School
Utilities
- Central Heating and Cooling System
- Heating System Uses Gas
- Programmable Thermostat
- Underground Utilities
- Water Heater
- Cable TV Available
Community Details
Overview
- Association fees include management, security
- Silverstone Ranch Association, Phone Number (702) 737-8580
- Built by Pulte
- Silverstone Ranch Parcel 7C Phase 2 Subdivision
- The community has rules related to covenants, conditions, and restrictions
Amenities
- Community Barbecue Grill
Recreation
- Tennis Courts
- Community Basketball Court
- Pickleball Courts
- Community Playground
- Park
Security
- Security Guard
- Gated Community
Map
Home Values in the Area
Average Home Value in this Area
Tax History
| Year | Tax Paid | Tax Assessment Tax Assessment Total Assessment is a certain percentage of the fair market value that is determined by local assessors to be the total taxable value of land and additions on the property. | Land | Improvement |
|---|---|---|---|---|
| 2025 | $3,866 | $161,984 | $48,300 | $113,684 |
| 2024 | $3,580 | $161,984 | $48,300 | $113,684 |
| 2023 | $3,580 | $159,090 | $51,450 | $107,640 |
| 2022 | $3,315 | $138,022 | $40,058 | $97,964 |
| 2021 | $3,070 | $131,352 | $38,220 | $93,132 |
| 2020 | $2,847 | $127,233 | $35,280 | $91,953 |
| 2019 | $2,668 | $121,690 | $31,238 | $90,452 |
| 2018 | $2,546 | $111,993 | $25,025 | $86,968 |
| 2017 | $3,274 | $99,779 | $25,025 | $74,754 |
| 2016 | $2,382 | $89,112 | $25,025 | $64,087 |
| 2015 | $2,377 | $83,713 | $18,900 | $64,813 |
| 2014 | $2,307 | $74,265 | $16,100 | $58,165 |
Property History
| Date | Event | Price | List to Sale | Price per Sq Ft |
|---|---|---|---|---|
| 09/29/2025 09/29/25 | Price Changed | $599,000 | -2.6% | $249 / Sq Ft |
| 07/08/2025 07/08/25 | Price Changed | $615,000 | -2.4% | $256 / Sq Ft |
| 06/16/2025 06/16/25 | Price Changed | $630,000 | -7.2% | $262 / Sq Ft |
| 05/13/2025 05/13/25 | Price Changed | $679,000 | -2.9% | $283 / Sq Ft |
| 05/02/2025 05/02/25 | For Sale | $699,000 | -- | $291 / Sq Ft |
Purchase History
| Date | Type | Sale Price | Title Company |
|---|---|---|---|
| Bargain Sale Deed | $234,900 | Lawyers Title Of Nevada Mid | |
| Interfamily Deed Transfer | -- | Land Title Of Nevada | |
| Bargain Sale Deed | -- | -- | |
| Bargain Sale Deed | $485,359 | Lawyers Title Of Nevada |
Mortgage History
| Date | Status | Loan Amount | Loan Type |
|---|---|---|---|
| Previous Owner | $43,000 | New Conventional | |
| Previous Owner | $394,500 | Unknown | |
| Closed | $49,300 | No Value Available |
Source: Las Vegas REALTORS®
MLS Number: 2678157
APN: 125-10-716-019
- 8316 Imperial Lakes St
- 8241 Celina Hills St
- 8505 Mayport Dr
- 8205 Celina Hills St
- 6695 Running Colors Ave
- 8084 Celina Hills St
- 6828 Rolling Oaks Ct
- 8129 Bay Colony St
- 8560 Grand Palms Cir
- 8536 Grand Palms Cir
- 8517 Grand Palms Cir
- 8113 Loma Del Ray St
- 8078 Leather Harness St
- 6617 Golden Bit Ave
- 7220 Fairwind Acres Place
- 7105 Mercurio Ave
- 8824 Killians Greens Dr
- 7275 Golden Rock Ct
- 7265 Golden Rock Ct
- 7230 Golden Rock Ct
- 8248 Celina Hills St
- 8113 Celina Hills St
- 8081 Celina Hills St
- 8160 Loma Del Ray St
- 7101 River Meadows Ave
- 7132 Mercurio Ave
- 6817 Groningen Ct
- 6828 Woodland Vase Ct
- 8652 Deering Bay Dr
- 8089 Villa Del Cielo St
- 7220 Shallowford Ave
- 7604 Certitude Ave
- 7920 Hornbeam Ct
- 7812 Picnic St
- 7221 Sandy Plains Ave
- 7621 Eminence Ct
- 7616 Picnic St
- 7330 N Rainbow Blvd
- 7721 Sanction Ave
- 5817 Yellow Ridge Ave
