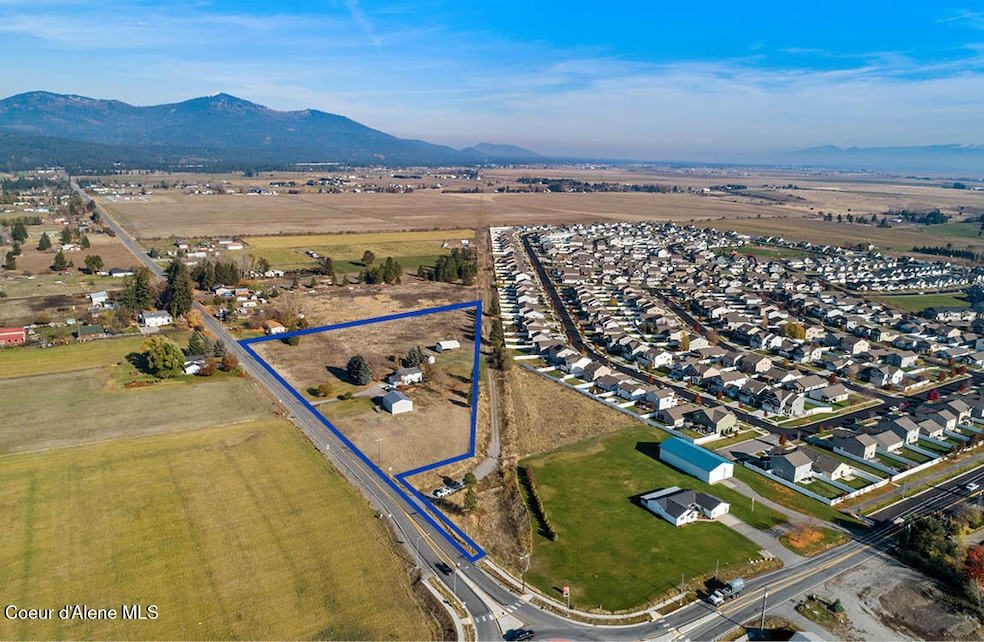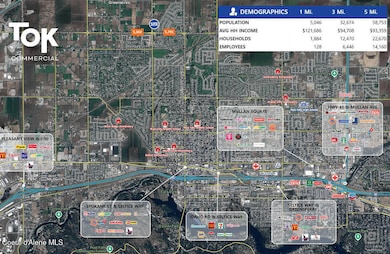PENDING
$205K PRICE DROP
8236 N Chase Rd Post Falls, ID 83854
North Prairie NeighborhoodEstimated payment $7,877/month
Total Views
33,117
3
Beds
3
Baths
2,048
Sq Ft
$730
Price per Sq Ft
Highlights
- 5.38 Acre Lot
- No HOA
- Open Space
- Mountain View
- Attached Garage
- Level Lot
About This Home
5.38 acres of prime development land adjacent to the City of Post Falls. Potential to acquire additional land for a larger development. Property is located in the Post Falls Comprehensive Plan, with a portion in a Commercial Activity Node. Current improvements include a 2,048 SF single family
home, and a new 30x40 shop. Buyer or buyer's agent to verify all information.
Home Details
Home Type
- Single Family
Est. Annual Taxes
- $1,371
Year Built
- Built in 1979
Lot Details
- 5.38 Acre Lot
- Open Space
- Level Lot
- Open Lot
- Property is zoned AG, AG
Parking
- Attached Garage
Property Views
- Mountain
- Territorial
- Neighborhood
Home Design
- Concrete Foundation
- Frame Construction
- Shingle Roof
- Composition Roof
- Lap Siding
- Stone Exterior Construction
- Stone
Interior Spaces
- 2,048 Sq Ft Home
- Multi-Level Property
- Carpet
- Finished Basement
Kitchen
- Electric Oven or Range
- Cooktop
- Dishwasher
- Disposal
Bedrooms and Bathrooms
- 3 Bedrooms
- 3 Bathrooms
Utilities
- Heating System Uses Natural Gas
- Furnace
- Gas Available
- Gas Water Heater
- Septic System
Community Details
- No Home Owners Association
Listing and Financial Details
- Assessor Parcel Number 51N05W226350
Map
Create a Home Valuation Report for This Property
The Home Valuation Report is an in-depth analysis detailing your home's value as well as a comparison with similar homes in the area
Home Values in the Area
Average Home Value in this Area
Tax History
| Year | Tax Paid | Tax Assessment Tax Assessment Total Assessment is a certain percentage of the fair market value that is determined by local assessors to be the total taxable value of land and additions on the property. | Land | Improvement |
|---|---|---|---|---|
| 2025 | $1,542 | $580,140 | $302,580 | $277,560 |
| 2024 | $1,529 | $559,290 | $279,880 | $279,410 |
| 2023 | $1,529 | $570,990 | $291,580 | $279,410 |
| 2022 | $931 | $547,203 | $308,387 | $238,816 |
| 2021 | $2,625 | $397,848 | $233,818 | $164,030 |
| 2020 | $2,467 | $332,904 | $196,054 | $136,850 |
| 2019 | $2,511 | $303,473 | $174,503 | $128,970 |
| 2018 | $2,373 | $264,196 | $146,056 | $118,140 |
| 2017 | $2,332 | $237,570 | $121,360 | $116,210 |
| 2016 | $2,025 | $195,122 | $102,412 | $92,710 |
| 2015 | $1,047 | $172,030 | $70,000 | $102,030 |
| 2013 | $1,016 | $172,964 | $76,494 | $96,470 |
Source: Public Records
Property History
| Date | Event | Price | List to Sale | Price per Sq Ft |
|---|---|---|---|---|
| 01/26/2026 01/26/26 | Pending | -- | -- | -- |
| 04/11/2025 04/11/25 | Price Changed | $1,495,000 | -12.1% | $730 / Sq Ft |
| 12/23/2024 12/23/24 | For Sale | $1,700,000 | -- | $830 / Sq Ft |
Source: Coeur d'Alene Multiple Listing Service
Purchase History
| Date | Type | Sale Price | Title Company |
|---|---|---|---|
| Warranty Deed | -- | Pioneer Title |
Source: Public Records
Source: Coeur d'Alene Multiple Listing Service
MLS Number: 24-11346
APN: 51N05W226350
Nearby Homes
- 8394 N Chase Rd
- 12719 W Prairie Ave
- 8072 Scotsworth
- 1110 W Cordgrass Ave
- 8557 N Scotsworth St
- 993 W Cordgrass Ave
- 849 W Ashworth Ln
- 968 W Cordgrass Ave
- 3801 N Maxfli Ln
- 12193 W Moorfield Ave
- 1176 W Watercress Ave
- 12066 W Wellington Ave
- 13429 W Prairie Ave
- 1500 W Watercress Ave
- 13559 W Prairie Ave
- 3373 N Coleman St
- 296 W Tennessee Ave
- 4277 N Arrowleaf Loop
- 4300 N Arrowleaf Loop
- 4320 N Arrowleaf Loop



