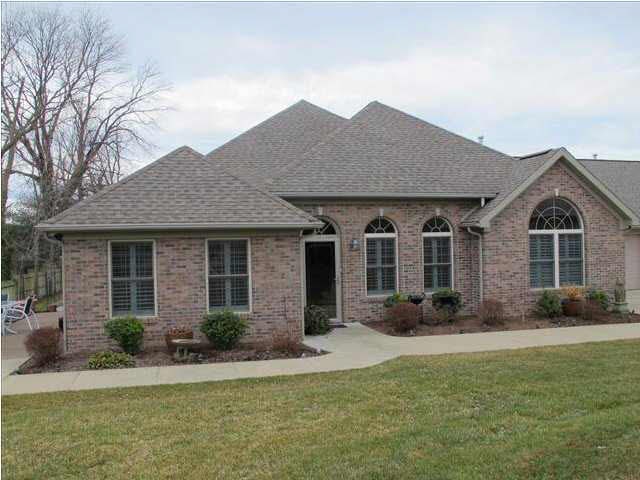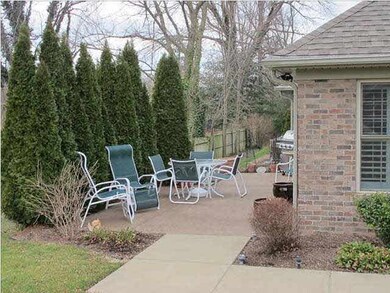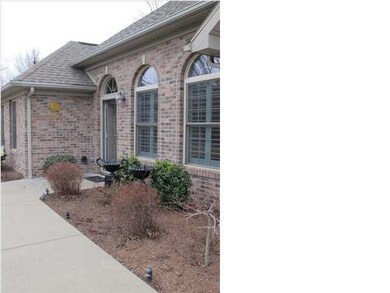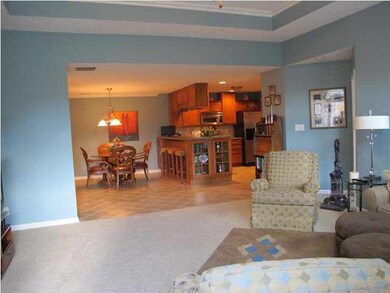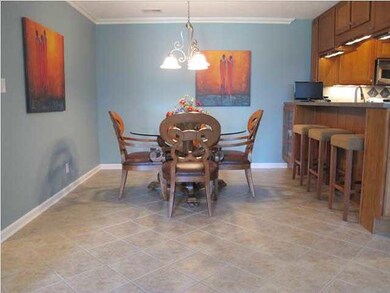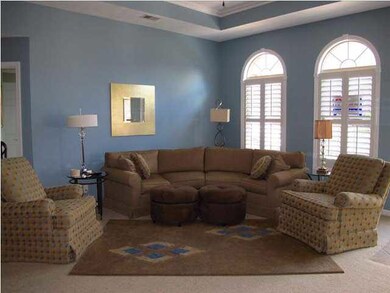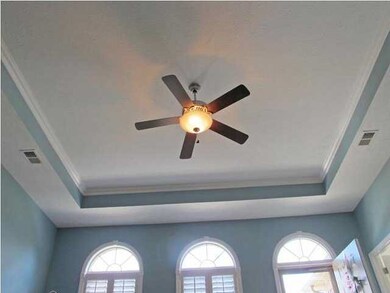
8236 Wyntree Villa Newburgh, IN 47630
Estimated Value: $281,055 - $304,000
Highlights
- Primary Bedroom Suite
- Clubhouse
- Community Pool
- Sharon Elementary School Rated A
- Vaulted Ceiling
- Porch
About This Home
As of April 2013Beautiful Condo with split bedroom design offers lots of Seller Upgrades. Extended Tile Entry opens to the Great Room with lovely trey ceiling and plantation shutters. Gorgeous kitchen with additional Aristokraft Maple cabinetry added above the step up breakfast bar and glass front base cabinets at each end. The unique backspash is tiled with glass and metal tile accents which also extend into the kitchen flooring. The under cabinet lighting accentuates the stainless sink and Kitchen Aid appliances, to truly make this a WOW kitchen. Seller has also moved the original wall over to enlarge the dining area to accommodate a hutch wall. The Sunroom is a real plus, accented with crown and more plantation shutters, the French door opens to an oversized Aggregate Patio that offers 260 sqft, ideal for relaxing and grilling! Master Suite offers a vaulted ceiling with Palladium window, walk in closet with Lensing Rubbermaid Wood Shelves and seated shower with upgraded chrome door and recessed cab No Outlet Street
Last Listed By
Dwann Taylor
ERA FIRST ADVANTAGE REALTY, INC Listed on: 02/18/2013

Property Details
Home Type
- Condominium
Est. Annual Taxes
- $1,244
Year Built
- Built in 2006
Lot Details
- Landscaped
- Irrigation
HOA Fees
- $190 Monthly HOA Fees
Home Design
- Planned Development
- Brick Exterior Construction
- Slab Foundation
Interior Spaces
- 1,695 Sq Ft Home
- 1-Story Property
- Vaulted Ceiling
- Ceiling Fan
- Washer and Electric Dryer Hookup
Kitchen
- Electric Oven or Range
- Disposal
Flooring
- Carpet
- Tile
Bedrooms and Bathrooms
- 3 Bedrooms
- Primary Bedroom Suite
- Walk-In Closet
- 2 Full Bathrooms
- Separate Shower
Home Security
Parking
- 2 Car Attached Garage
- Garage Door Opener
Outdoor Features
- Patio
- Porch
Utilities
- Forced Air Heating and Cooling System
- Heating System Uses Gas
- Cable TV Available
Listing and Financial Details
- Home warranty included in the sale of the property
- Assessor Parcel Number 87-12-27-216-004.007-019
Community Details
Recreation
- Community Pool
Additional Features
- Clubhouse
- Fire and Smoke Detector
Ownership History
Purchase Details
Home Financials for this Owner
Home Financials are based on the most recent Mortgage that was taken out on this home.Purchase Details
Home Financials for this Owner
Home Financials are based on the most recent Mortgage that was taken out on this home.Similar Homes in Newburgh, IN
Home Values in the Area
Average Home Value in this Area
Purchase History
| Date | Buyer | Sale Price | Title Company |
|---|---|---|---|
| Abney David A | -- | None Available | |
| Heap Robert R | -- | None Available |
Mortgage History
| Date | Status | Borrower | Loan Amount |
|---|---|---|---|
| Closed | Abney David A | $134,000 | |
| Previous Owner | Heap Robert R | $122,380 | |
| Previous Owner | Heap Robert R | $17,490 | |
| Previous Owner | Heap Robert R | $139,920 |
Property History
| Date | Event | Price | Change | Sq Ft Price |
|---|---|---|---|---|
| 04/08/2013 04/08/13 | Sold | $188,000 | -3.0% | $111 / Sq Ft |
| 03/02/2013 03/02/13 | Pending | -- | -- | -- |
| 02/18/2013 02/18/13 | For Sale | $193,900 | -- | $114 / Sq Ft |
Tax History Compared to Growth
Tax History
| Year | Tax Paid | Tax Assessment Tax Assessment Total Assessment is a certain percentage of the fair market value that is determined by local assessors to be the total taxable value of land and additions on the property. | Land | Improvement |
|---|---|---|---|---|
| 2024 | $1,799 | $248,700 | $14,000 | $234,700 |
| 2023 | $1,541 | $220,600 | $14,000 | $206,600 |
| 2022 | $1,696 | $223,800 | $14,000 | $209,800 |
| 2021 | $1,738 | $214,900 | $10,700 | $204,200 |
| 2020 | $1,695 | $199,000 | $10,400 | $188,600 |
| 2019 | $1,703 | $194,800 | $10,400 | $184,400 |
| 2018 | $1,560 | $189,000 | $10,400 | $178,600 |
| 2017 | $1,492 | $183,200 | $10,400 | $172,800 |
| 2016 | $1,460 | $180,900 | $10,400 | $170,500 |
| 2014 | $1,397 | $184,400 | $10,400 | $174,000 |
| 2013 | $1,215 | $173,500 | $10,400 | $163,100 |
Agents Affiliated with this Home
-

Seller's Agent in 2013
Dwann Taylor
ERA FIRST ADVANTAGE REALTY, INC
(812) 455-0744
Map
Source: Indiana Regional MLS
MLS Number: 884414
APN: 87-12-27-216-004.007-019
- 8160 Wyntree Villas Dr
- 4377 E Birch Dr
- 8166 Outer Lincoln Ave
- 8422 Outer Lincoln Ave
- 4444 Indiana 261
- 7944 Owens Dr
- 4711 Stonegate Dr
- 4322 Hawthorne Dr
- 4100 Triple Crown Dr
- 5512 Abbe Wood Dr
- 8122 Covington Ct
- 3766 Canterbury Ct
- 4288 Windhill Ln
- 3679 Cora Ct
- 4977 Yorkridge Ct
- 4377 Maryjoetta Dr
- 4455 Maryjoetta Dr
- 8557 Pebble Creek Dr
- 8607 Pebble Creek Dr
- 8248 Wyatt Ct
- 8236 Wyntree Villa
- 8236 Wyntree Villas Dr
- 8234 Wyntree Villas Dr
- 8230 Wyntree Villas Dr
- 8232 Wyntree Villas Dr
- 8204 Wyntree Villas Dr
- 8202 Wyntree Villas Dr
- 8266 Wyntree Villas Dr
- 8200 N Birch Dr
- 8262 Wyntree Villas Dr
- 8222 N Birch Dr
- 8262 Wyntree Dr
- 8264 Wyntree Villas Dr
- 8206 Wyntree Villas Dr
- 8206 Wyntree Villas Dr
- 8200 Wyntree Villas Dr
- 8206 Wyntree Villas Dr
- 8260 Wyntree Villas Dr
- 8188 N Birch Dr
- 8217 Wyntree Villas Dr
