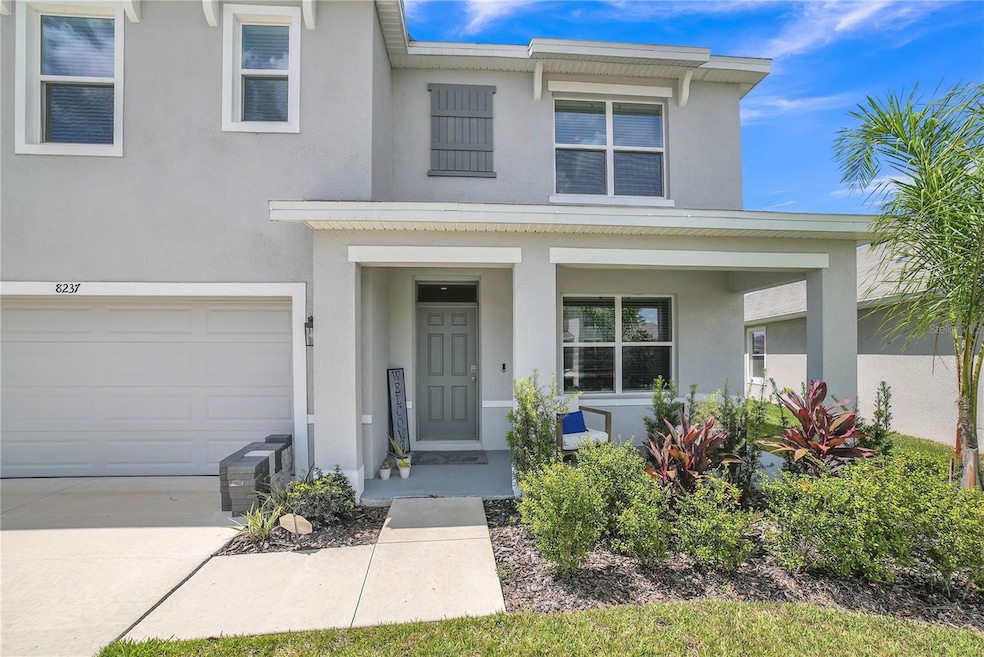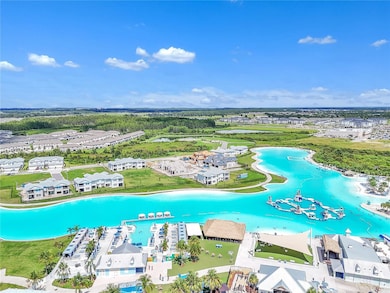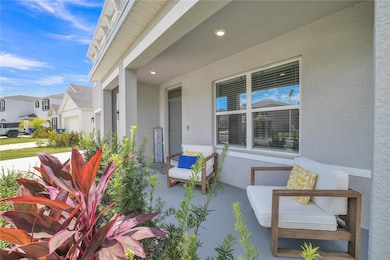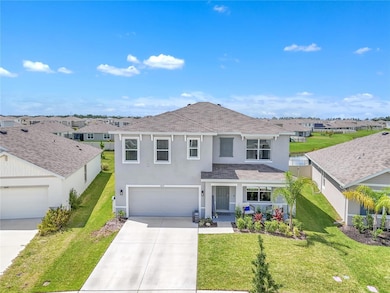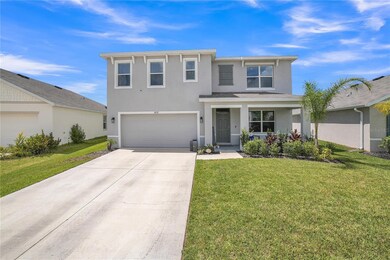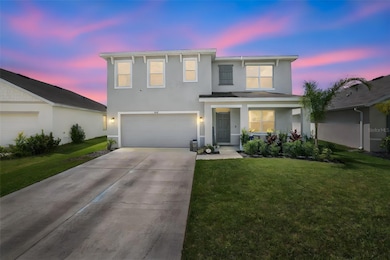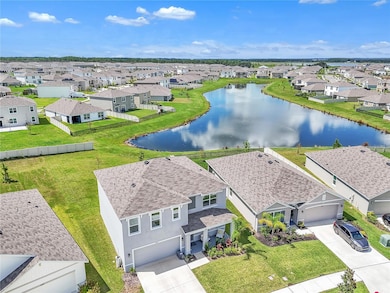8237 Juning Cove Wesley Chapel, FL 33545
Epperson NeighborhoodHighlights
- Pond View
- Furnished
- Family Room Off Kitchen
- Open Floorplan
- Home Office
- 2 Car Attached Garage
About This Home
Fully Furnished Rental in Wesley Chapel – Just Bring Your Clothes! Long Term Rental.
Discover this beautifully furnished new construction home on an oversized lot in the highly desirable Epperson community of Wesley Chapel, home of the nation’s first Crystal Lagoon! Offering resort-style living at its finest, residents enjoy exclusive Lagoon access with white sandy beaches, swimming, kayaking, and year-round activities. This spacious home features 5 bedrooms, 3 bathrooms, and comes fully furnished with stylish décor—simply bring your clothes and move right in. Rent includes high-speed internet and cable, making your transition effortless. Highlights Include:
Fully furnished with modern, move-in ready décor, Oversized lot with extra outdoor space, 5 bedrooms, 3 full bathrooms – perfect for families or professionals needing space, Internet & cable included in rent, Access to the breathtaking Epperson Lagoon & community amenities, Zoned for top-rated schools, Prime location: minutes from Publix, hospitals, shopping malls, and Tampa Premium Outlets Enjoy the perfect blend of luxury and convenience in one of Tampa Bay’s fastest-growing communities. Whether you’re relocating, on temporary assignment, or seeking a carefree lifestyle, this home offers it all. Schedule your private tour today and experience Lagoon living!
Listing Agent
FLORIDA'S 1ST CHOICE RLTY LLC Brokerage Phone: 813-235-5522 License #3257275 Listed on: 08/16/2025
Home Details
Home Type
- Single Family
Year Built
- Built in 2024
Parking
- 2 Car Attached Garage
Home Design
- Bi-Level Home
Interior Spaces
- 2,605 Sq Ft Home
- Open Floorplan
- Furnished
- Family Room Off Kitchen
- Living Room
- Dining Room
- Home Office
- Pond Views
Kitchen
- Eat-In Kitchen
- Range
- Microwave
- Dishwasher
- Disposal
Flooring
- Carpet
- Ceramic Tile
Bedrooms and Bathrooms
- 5 Bedrooms
- 3 Full Bathrooms
Laundry
- Laundry Room
- Dryer
- Washer
Additional Features
- 9,597 Sq Ft Lot
- Central Heating and Cooling System
Listing and Financial Details
- Residential Lease
- Security Deposit $4,000
- Property Available on 9/1/25
- 12-Month Minimum Lease Term
- $50 Application Fee
- Assessor Parcel Number 20-25-27-0210-00000-4140
Community Details
Overview
- Property has a Home Owners Association
- Kai Association
- Epperson Ranch North Ph 6 Pod Subdivision
Pet Policy
- Pet Deposit $500
- 1 Pet Allowed
- $350 Pet Fee
- Breed Restrictions
- Very small pets allowed
Map
Property History
| Date | Event | Price | List to Sale | Price per Sq Ft |
|---|---|---|---|---|
| 01/02/2026 01/02/26 | For Rent | $3,900 | 0.0% | -- |
| 12/31/2025 12/31/25 | Off Market | $3,900 | -- | -- |
| 08/16/2025 08/16/25 | For Rent | $3,900 | -- | -- |
Source: Stellar MLS
MLS Number: TB8418359
APN: 27-25-20-0210-00000-4140
- 8454 Ender Hills Dr
- 31276 Penny Surf Loop
- 9319 Forge Breeze Loop
- 9098 Forge Breeze Loop
- 9151 Forge Breeze Loop
- 8000 Olive Brook Dr
- 30651 Elam Rd
- 9176 Forge Breeze Loop
- Vale Plan at Towns at Woodsdale
- Glen Plan at Towns at Woodsdale
- Siesta Plan at Towns at Woodsdale - Villas
- PEARSON B Plan at Towns at Woodsdale
- 31592 Barrel Wave Way
- 31511 Ancient Sage Rd
- 8209 Abby Brooks Cir
- 8223 Abby Brooks Cir
- 8235 Abby Brooks Cir
- 31440 Barrel Wave Way
- Abaco Plan at Lagoon Residences at Epperson
- Dalia Plan at Lagoon Residences at Epperson
- 9137 Forge Breeze Loop
- 31606 Barrel Wave Way
- 8309 Hardy Bay Loop
- 31166 Striped Maple Ln
- 31271 Monterey Pne St
- 8521 Alpine Mdw Ln
- 8089 Pelican Reed Cir
- 8498 Lofty Timber Way
- 8506 Lofty Timber Way
- 31730 Barrel Wave Way
- 31262 Midnight Sun Way
- 31463 Paper Birch St
- 31242 Midnight Sun Way
- 31423 Paper Birch St
- 31415 Paper Birch St
- 31306 Paper Birch St
- 31264 Paper Birch St
- 31885 Anchor Point Dr
- 30985 Penny Surf Loop
- 30985 Penny Surf Lp
