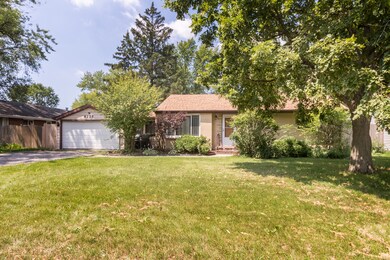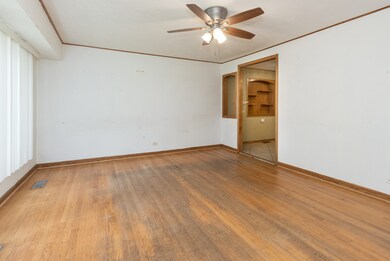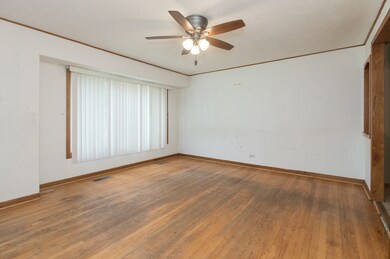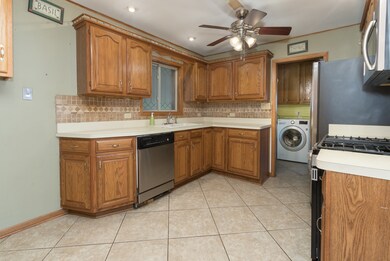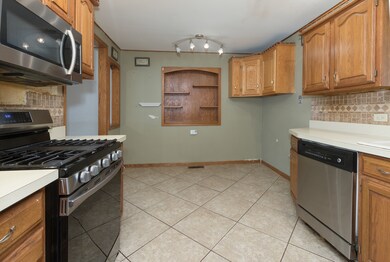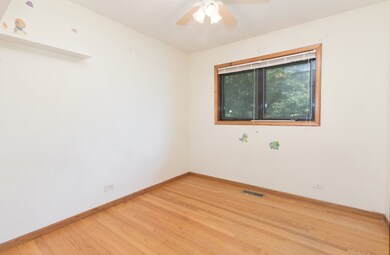
8238 S 82nd Ave Justice, IL 60458
Highlights
- Property is near a park
- Ranch Style House
- <<bathWithWhirlpoolToken>>
- Argo Community High School Rated A-
- Wood Flooring
- Stainless Steel Appliances
About This Home
As of September 2023Here's a spacious brick ranch just needing your finishing touches. It has a congenial floor plan, attached 2 car garage & situated on almost a 1/4 acre lot. Hardwood flrs run through LR & BRs. BRs have double door closets & ceiling fans. Kitchen has updated cabinets, table space, CT Flr & SS appliances. Gas stove 4 months new, Refrig 1yr, Dishwasher & Microwave appx 5yrs. Centrally located utility/laundryroom has new Washer & Dryer plus GFA/CAC appx 9yrs. Expansive Familyroom with Bar counter & concrete flr overlooks fenced backyard & has sliding door to access side area. Please note Wall Heater in Familyroom AS IS. Notice 2 additional large closets in side entry hallway area with interior access to garage. Back yard has drainage system, storage shed & newer fence. Front part of roof appx 3yrs. Back part of roof & flat roof installed 4/2023. Convenient location to school & park. Property Being Sold AS IS - Great opportunity here so don't wait! Make this yours today!
Last Agent to Sell the Property
Century 21 Circle License #471001219 Listed on: 07/30/2023

Home Details
Home Type
- Single Family
Est. Annual Taxes
- $4,569
Year Built
- Built in 1957
Lot Details
- 10,367 Sq Ft Lot
- Lot Dimensions are 78x133
- Fenced Yard
- Paved or Partially Paved Lot
Parking
- 2 Car Attached Garage
- Parking Included in Price
Home Design
- Ranch Style House
- Brick Exterior Construction
- Asphalt Roof
Interior Spaces
- 1,671 Sq Ft Home
- Dry Bar
- Family Room
- Combination Dining and Living Room
- Storage Room
- Crawl Space
Kitchen
- Range<<rangeHoodToken>>
- <<microwave>>
- Dishwasher
- Stainless Steel Appliances
Flooring
- Wood
- Ceramic Tile
Bedrooms and Bathrooms
- 3 Bedrooms
- 3 Potential Bedrooms
- Walk-In Closet
- 1 Full Bathroom
- <<bathWithWhirlpoolToken>>
Laundry
- Laundry Room
- Gas Dryer Hookup
Schools
- George T Wilkins Elementary Scho
- Geo T Wilkins Junior High School
- Argo Community High School
Utilities
- Forced Air Heating and Cooling System
- Heating System Uses Natural Gas
- Lake Michigan Water
Additional Features
- Shed
- Property is near a park
Community Details
- Ranch
Listing and Financial Details
- Homeowner Tax Exemptions
Ownership History
Purchase Details
Home Financials for this Owner
Home Financials are based on the most recent Mortgage that was taken out on this home.Purchase Details
Home Financials for this Owner
Home Financials are based on the most recent Mortgage that was taken out on this home.Purchase Details
Purchase Details
Home Financials for this Owner
Home Financials are based on the most recent Mortgage that was taken out on this home.Similar Homes in the area
Home Values in the Area
Average Home Value in this Area
Purchase History
| Date | Type | Sale Price | Title Company |
|---|---|---|---|
| Warranty Deed | $250,000 | Chicago Title | |
| Special Warranty Deed | -- | First American Title Ins Co | |
| Sheriffs Deed | -- | None Available | |
| Warranty Deed | $235,000 | Cti |
Mortgage History
| Date | Status | Loan Amount | Loan Type |
|---|---|---|---|
| Closed | $6,000 | No Value Available | |
| Open | $225,000 | New Conventional | |
| Previous Owner | $112,000 | New Conventional | |
| Previous Owner | $109,250 | New Conventional | |
| Previous Owner | $188,000 | Fannie Mae Freddie Mac | |
| Previous Owner | $164,000 | Credit Line Revolving | |
| Previous Owner | $18,000 | Unknown |
Property History
| Date | Event | Price | Change | Sq Ft Price |
|---|---|---|---|---|
| 09/08/2023 09/08/23 | Sold | $250,000 | +2.1% | $150 / Sq Ft |
| 08/07/2023 08/07/23 | Pending | -- | -- | -- |
| 07/30/2023 07/30/23 | For Sale | $244,900 | +113.0% | $147 / Sq Ft |
| 03/31/2014 03/31/14 | Sold | $115,000 | +0.1% | $69 / Sq Ft |
| 02/18/2014 02/18/14 | Pending | -- | -- | -- |
| 01/30/2014 01/30/14 | Price Changed | $114,900 | -8.0% | $69 / Sq Ft |
| 01/27/2014 01/27/14 | For Sale | $124,900 | 0.0% | $75 / Sq Ft |
| 12/31/2013 12/31/13 | Pending | -- | -- | -- |
| 12/04/2013 12/04/13 | For Sale | $124,900 | -- | $75 / Sq Ft |
Tax History Compared to Growth
Tax History
| Year | Tax Paid | Tax Assessment Tax Assessment Total Assessment is a certain percentage of the fair market value that is determined by local assessors to be the total taxable value of land and additions on the property. | Land | Improvement |
|---|---|---|---|---|
| 2024 | $6,399 | $24,000 | $4,668 | $19,332 |
| 2023 | $4,771 | $24,000 | $4,668 | $19,332 |
| 2022 | $4,771 | $16,690 | $4,150 | $12,540 |
| 2021 | $4,569 | $16,688 | $4,149 | $12,539 |
| 2020 | $4,488 | $16,688 | $4,149 | $12,539 |
| 2019 | $5,919 | $19,772 | $3,890 | $15,882 |
| 2018 | $5,654 | $19,772 | $3,890 | $15,882 |
| 2017 | $5,625 | $19,772 | $3,890 | $15,882 |
| 2016 | $5,504 | $17,617 | $3,371 | $14,246 |
| 2015 | $6,277 | $17,617 | $3,371 | $14,246 |
| 2014 | $6,160 | $17,617 | $3,371 | $14,246 |
| 2013 | $5,111 | $15,904 | $3,371 | $12,533 |
Agents Affiliated with this Home
-
Lisa Keating

Seller's Agent in 2023
Lisa Keating
Century 21 Circle
(708) 267-9178
3 in this area
127 Total Sales
-
Paul Hendershott

Buyer's Agent in 2023
Paul Hendershott
Double TT Real Estate Inc.
(708) 299-3939
1 in this area
140 Total Sales
-
Barbara Thouvenell Baffoe

Seller's Agent in 2014
Barbara Thouvenell Baffoe
P.R.S. Associates, Inc.
(773) 233-5500
261 Total Sales
Map
Source: Midwest Real Estate Data (MRED)
MLS Number: 11839940
APN: 18-35-221-014-0000
- 8201 Daniel Dr
- 8039 W 83rd St
- 8140 W 84th Place
- 8119 S 83rd Ct
- 8462 S 83rd Ave
- 8566 S 83rd Ave
- 8024 S 84th Ave
- 7920 S 82nd Ave
- 8133 S 85th Ct
- 8543 S 83rd Ave
- 18 Lynn Ave
- 7926 S 83rd Ct
- 8545 S Roberts Rd
- 8564 S 83rd Ave
- 7330 S 86th Ave
- 8402 S 78th Ave
- 8410 S 78th Ave
- 8302 W 87th St
- 7812 W 81st St
- 7912 S 85th Ave

