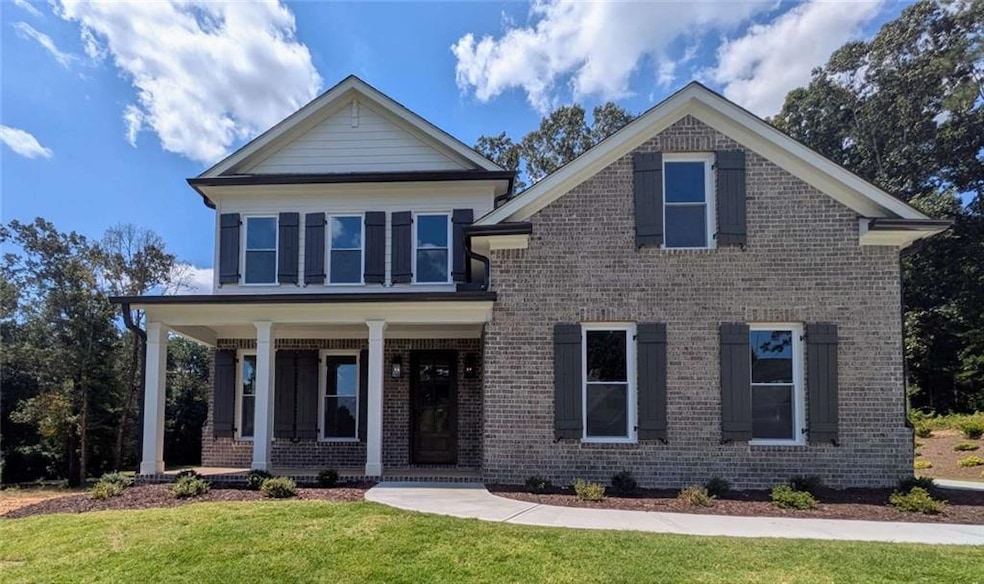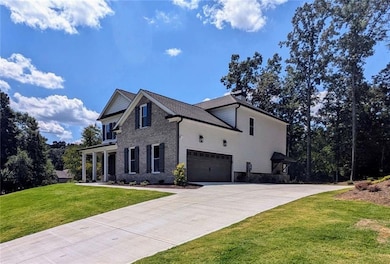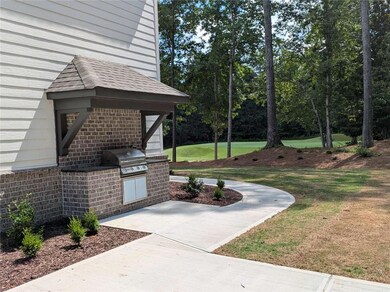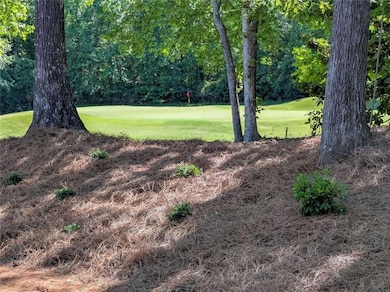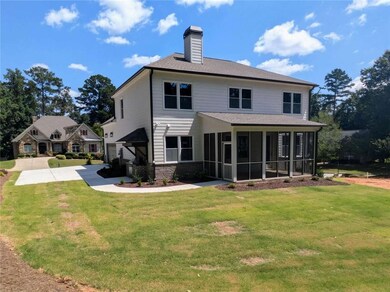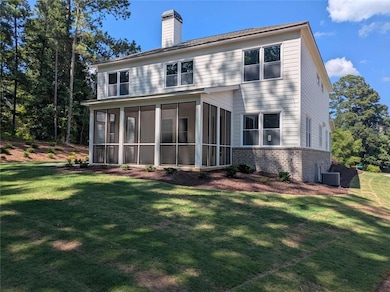8239 High Lake Terrace SE Covington, GA 30014
Estimated payment $3,236/month
Highlights
- On Golf Course
- Open-Concept Dining Room
- Freestanding Bathtub
- Eastside High School Rated A-
- New Construction
- Traditional Architecture
About This Home
A golfer’s paradise! This 4-bedroom, 3-bathroom home with 9' ceilings and hardwood floors on a golf course lot with views of the 7th green, offers a great layout. The main floor features a flex room (ideal for a formal dining or a study), an open-concept kitchen with a large island, stainless appliances, granite countertops, and a pantry, flowing into a casual dining area and family room with a fireplace. A screened porch off these spaces enhances the golf course views. The first floor also includes a 4th bedroom with a full bathroom. Upstairs, a loft separates two secondary bedrooms with a shared bathroom from the Owner’s suite, which boasts dual vanities, a freestanding tub, a large shower with a bench, and a spacious organized closet. A laundry room with a folding station and a walk-in storage area above the garage complete the 2,774 sq. ft. home.
Home Details
Home Type
- Single Family
Est. Annual Taxes
- $773
Year Built
- Built in 2025 | New Construction
Lot Details
- 0.33 Acre Lot
- On Golf Course
- Corner Lot
- Sloped Lot
- Back and Front Yard
HOA Fees
- $52 Monthly HOA Fees
Parking
- 2 Car Attached Garage
- Parking Accessed On Kitchen Level
- Side Facing Garage
- Garage Door Opener
- Driveway
Home Design
- Traditional Architecture
- Shingle Roof
- Ridge Vents on the Roof
- Composition Roof
- Brick Front
- Concrete Perimeter Foundation
- HardiePlank Type
Interior Spaces
- 2,774 Sq Ft Home
- 2-Story Property
- Ceiling height of 9 feet on the main level
- Factory Built Fireplace
- Fireplace With Gas Starter
- Double Pane Windows
- Insulated Windows
- Family Room with Fireplace
- Open-Concept Dining Room
- Formal Dining Room
- Loft
- Screened Porch
- Golf Course Views
- Pull Down Stairs to Attic
Kitchen
- Open to Family Room
- Walk-In Pantry
- Gas Range
- Range Hood
- Microwave
- Dishwasher
- Kitchen Island
- Stone Countertops
- White Kitchen Cabinets
- Disposal
Flooring
- Wood
- Ceramic Tile
Bedrooms and Bathrooms
- Walk-In Closet
- Dual Vanity Sinks in Primary Bathroom
- Freestanding Bathtub
- Separate Shower in Primary Bathroom
- Soaking Tub
Laundry
- Laundry Room
- Laundry on upper level
Basement
- Exterior Basement Entry
- Crawl Space
Home Security
- Security Lights
- Carbon Monoxide Detectors
- Fire and Smoke Detector
Outdoor Features
- Outdoor Gas Grill
Schools
- East Newton Elementary School
- Cousins Middle School
- Eastside High School
Utilities
- Air Source Heat Pump
- Underground Utilities
- 220 Volts
- 110 Volts
- Electric Water Heater
- Phone Available
- Cable TV Available
Listing and Financial Details
- Tax Lot 2
- Assessor Parcel Number C082B00000237000
Community Details
Overview
- Covington Place Subdivision
- Rental Restrictions
Recreation
- Golf Course Community
- Trails
Security
- Card or Code Access
Map
Home Values in the Area
Average Home Value in this Area
Tax History
| Year | Tax Paid | Tax Assessment Tax Assessment Total Assessment is a certain percentage of the fair market value that is determined by local assessors to be the total taxable value of land and additions on the property. | Land | Improvement |
|---|---|---|---|---|
| 2024 | $785 | $26,000 | $26,000 | $0 |
| 2023 | $494 | $15,200 | $15,200 | $0 |
| 2022 | $494 | $15,200 | $15,200 | $0 |
| 2021 | $276 | $7,600 | $7,600 | $0 |
| 2020 | $303 | $7,600 | $7,600 | $0 |
| 2019 | $309 | $7,600 | $7,600 | $0 |
| 2018 | $156 | $7,600 | $7,600 | $0 |
| 2017 | $312 | $7,600 | $7,600 | $0 |
| 2016 | $127 | $3,080 | $3,080 | $0 |
| 2015 | $181 | $4,400 | $4,400 | $0 |
| 2014 | -- | $2,640 | $0 | $0 |
Property History
| Date | Event | Price | List to Sale | Price per Sq Ft |
|---|---|---|---|---|
| 10/31/2025 10/31/25 | Price Changed | $595,000 | -0.7% | $214 / Sq Ft |
| 08/13/2025 08/13/25 | Price Changed | $599,000 | +7.2% | $216 / Sq Ft |
| 08/13/2025 08/13/25 | Price Changed | $559,000 | -9.7% | $202 / Sq Ft |
| 07/25/2025 07/25/25 | Price Changed | $619,000 | -3.1% | $223 / Sq Ft |
| 05/23/2025 05/23/25 | For Sale | $639,000 | -- | $230 / Sq Ft |
Purchase History
| Date | Type | Sale Price | Title Company |
|---|---|---|---|
| Quit Claim Deed | -- | -- |
Source: First Multiple Listing Service (FMLS)
MLS Number: 7585260
APN: C082B00000237000
- 9207 Golfview Cir
- 6112 Clane Dr SE Unit 6112 Clane Dr
- 6152 Jackson Hwy SW
- 50 Camden Place
- 7702 Fawn Cir
- 100 Wexford Way
- 7125 Puckett St SW
- 130 S Links Dr
- 10156 Magnolia Heights Cir
- 8133 Puckett St SW
- 8116 Collier St SW
- 10920 By Pass Rd
- 11101 Covington Bypass Rd
- 6107 Shadow Glen Ct SW
- 8161 Collier St SW
- 6148 Pineneedle Dr SW Unit 6148
- 9156 Jefferson Village Dr SW
- 9300 Delk Rd
- 4511 Sunrise Ridge
- 4068 Ferris Ln
