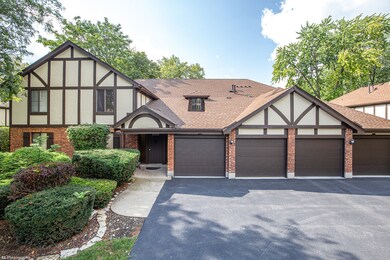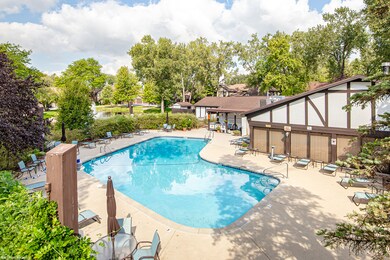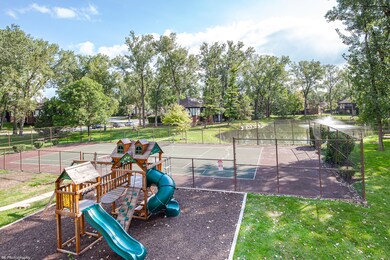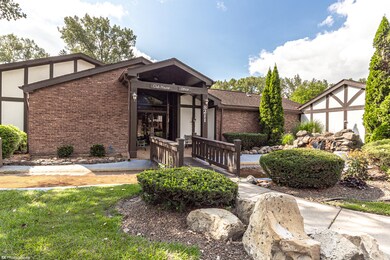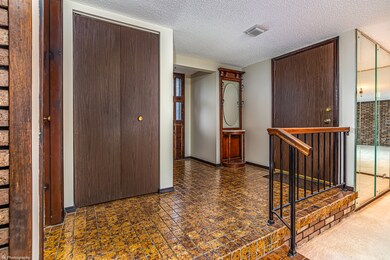
8239 Holly Ct Unit 24C Palos Hills, IL 60465
Highlights
- Lock-and-Leave Community
- Wooded Lot
- Community Pool
- Palos East Elementary School Rated A
- Whirlpool Bathtub
- Tennis Courts
About This Home
As of April 2025Gorgeous 2 bedroom, 2 bath second floor Palos Hills condo in The Timbers association which has an in-ground pool, clubhouse, tennis courts, walking paths, playground and pond with fountain! This unit has 1,700sf (was a 3 bedroom layout) and features a welcoming foyer, bright living room with fireplace, den, formal dining room, spacious eat in kitchen with oak cabinetry, pantry, stainless steel appliances and recessed lighting, master bedroom with full ceramic bathroom and cedar lined walk in closet, second good size bedroom, full hallway guest bathroom and full size in-unit laundry. Beautiful courtyard view from the extra long balcony that can be accessed from the living and kitchen! One car parking space is attached to building and has storage closet! Additional storage closet off the balcony! Fantastic location near shopping, restaurants, Moraine Valley, Palos Hospital, Swallow Cliff Woods, nature preserves, lakes, Little Red School House and quick interstate access! Pet friendly! Property taxes are $3,657.88 per year with the Homeowner and Senior Exemptions.
Last Agent to Sell the Property
Coldwell Banker Realty License #475136800 Listed on: 10/03/2024

Property Details
Home Type
- Condominium
Est. Annual Taxes
- $3,658
Year Built
- Built in 1974
Lot Details
- Cul-De-Sac
- Wooded Lot
HOA Fees
- $380 Monthly HOA Fees
Parking
- 1 Car Attached Garage
- Garage Door Opener
- Driveway
- Parking Included in Price
- Unassigned Parking
Home Design
- Brick Exterior Construction
- Asphalt Roof
- Concrete Perimeter Foundation
Interior Spaces
- 1,700 Sq Ft Home
- 2-Story Property
- Wet Bar
- Family Room
- Living Room with Fireplace
- Formal Dining Room
- Den
- Storage
- Carpet
Kitchen
- Range
- Microwave
- Dishwasher
- Stainless Steel Appliances
- Disposal
Bedrooms and Bathrooms
- 2 Bedrooms
- 2 Potential Bedrooms
- 2 Full Bathrooms
- Whirlpool Bathtub
- Separate Shower
Laundry
- Laundry Room
- Dryer
- Washer
Outdoor Features
- Balcony
- Outdoor Grill
Schools
- Palos East Elementary School
- Palos South Middle School
- Amos Alonzo Stagg High School
Utilities
- Forced Air Heating and Cooling System
- Heating System Uses Natural Gas
- Lake Michigan Water
Listing and Financial Details
- Senior Tax Exemptions
- Homeowner Tax Exemptions
Community Details
Overview
- Association fees include insurance, clubhouse, pool, exterior maintenance, lawn care, scavenger, snow removal
- 4 Units
- Cathy Blake Association, Phone Number (630) 627-3303
- The Timbers Subdivision, Oakwood Floorplan
- Property managed by Hillcrest Property Management
- Lock-and-Leave Community
Amenities
- Party Room
- Community Storage Space
Recreation
- Tennis Courts
- Community Pool
Pet Policy
- Pets up to 100 lbs
- Limit on the number of pets
- Dogs and Cats Allowed
Ownership History
Purchase Details
Home Financials for this Owner
Home Financials are based on the most recent Mortgage that was taken out on this home.Purchase Details
Home Financials for this Owner
Home Financials are based on the most recent Mortgage that was taken out on this home.Purchase Details
Purchase Details
Purchase Details
Home Financials for this Owner
Home Financials are based on the most recent Mortgage that was taken out on this home.Purchase Details
Similar Homes in Palos Hills, IL
Home Values in the Area
Average Home Value in this Area
Purchase History
| Date | Type | Sale Price | Title Company |
|---|---|---|---|
| Warranty Deed | $299,000 | Chicago Title | |
| Deed | $217,000 | Fidelity National Title | |
| Deed | $217,000 | Fidelity National Title | |
| Deed | -- | None Listed On Document | |
| Executors Deed | -- | Chicago Title | |
| Trustee Deed | $139,000 | Stewart Title Company | |
| Warranty Deed | -- | -- |
Mortgage History
| Date | Status | Loan Amount | Loan Type |
|---|---|---|---|
| Open | $7,500 | New Conventional | |
| Open | $284,050 | New Conventional | |
| Previous Owner | $11,000 | Unknown | |
| Previous Owner | $11,000 | Unknown |
Property History
| Date | Event | Price | Change | Sq Ft Price |
|---|---|---|---|---|
| 04/17/2025 04/17/25 | Sold | $299,000 | 0.0% | $176 / Sq Ft |
| 03/10/2025 03/10/25 | Pending | -- | -- | -- |
| 03/05/2025 03/05/25 | Price Changed | $299,000 | 0.0% | $176 / Sq Ft |
| 03/05/2025 03/05/25 | For Sale | $299,000 | -0.3% | $176 / Sq Ft |
| 02/27/2025 02/27/25 | Pending | -- | -- | -- |
| 02/17/2025 02/17/25 | For Sale | $299,900 | 0.0% | $176 / Sq Ft |
| 02/08/2025 02/08/25 | Pending | -- | -- | -- |
| 01/23/2025 01/23/25 | For Sale | $299,900 | +38.2% | $176 / Sq Ft |
| 12/06/2024 12/06/24 | Sold | $217,000 | -13.2% | $128 / Sq Ft |
| 11/13/2024 11/13/24 | Pending | -- | -- | -- |
| 10/03/2024 10/03/24 | For Sale | $249,900 | +79.9% | $147 / Sq Ft |
| 06/24/2013 06/24/13 | Sold | $138,900 | -4.1% | $82 / Sq Ft |
| 05/13/2013 05/13/13 | Pending | -- | -- | -- |
| 04/08/2013 04/08/13 | For Sale | $144,900 | +4.3% | $85 / Sq Ft |
| 03/19/2013 03/19/13 | Off Market | $138,900 | -- | -- |
| 01/25/2013 01/25/13 | For Sale | $144,900 | -- | $85 / Sq Ft |
Tax History Compared to Growth
Tax History
| Year | Tax Paid | Tax Assessment Tax Assessment Total Assessment is a certain percentage of the fair market value that is determined by local assessors to be the total taxable value of land and additions on the property. | Land | Improvement |
|---|---|---|---|---|
| 2024 | $3,658 | $20,598 | $10,181 | $10,417 |
| 2023 | $2,494 | $20,598 | $10,181 | $10,417 |
| 2022 | $2,494 | $14,175 | $2,545 | $11,630 |
| 2021 | $2,373 | $14,174 | $2,545 | $11,629 |
| 2020 | $2,403 | $14,174 | $2,545 | $11,629 |
| 2019 | $1,878 | $13,054 | $2,323 | $10,731 |
| 2018 | $1,784 | $13,054 | $2,323 | $10,731 |
| 2017 | $1,246 | $13,054 | $2,323 | $10,731 |
| 2016 | $2,169 | $12,216 | $1,991 | $10,225 |
| 2015 | $2,085 | $12,216 | $1,991 | $10,225 |
| 2014 | $2,085 | $12,216 | $1,991 | $10,225 |
| 2013 | $3,321 | $13,313 | $1,991 | $11,322 |
Agents Affiliated with this Home
-
Yusef Obeid

Seller's Agent in 2025
Yusef Obeid
HomeSmart Realty Group
(567) 377-3140
4 in this area
35 Total Sales
-
Rachel Giddens
R
Buyer's Agent in 2025
Rachel Giddens
Real People Realty
(815) 469-7449
1 in this area
21 Total Sales
-
Mary Wallace

Seller's Agent in 2024
Mary Wallace
Coldwell Banker Realty
(708) 203-1412
9 in this area
667 Total Sales
-
Maria Volland

Seller's Agent in 2013
Maria Volland
RE/MAX
(708) 227-4740
25 Total Sales
-
Denise Meyers
D
Buyer's Agent in 2013
Denise Meyers
Coldwell Banker Realty
(708) 254-4950
6 Total Sales
Map
Source: Midwest Real Estate Data (MRED)
MLS Number: 12179547
APN: 23-23-200-021-1027
- 11212 Cottonwood Dr Unit 23A
- 11207 Cottonwood Dr Unit 21C
- 11151 Cottonwood Dr Unit 19C
- 14 Cour Caravelle
- 8234 Chestnut Dr Unit 39B
- 11210 S Cherry Ct Unit 52A
- 11123 S 84th Ave Unit 3A
- 5 Cour Caravelle
- 8254 Chestnut Dr Unit 41B
- 4 Cour la Salle
- 11133 S 84th Ave Unit 3A
- 11241 S Cherry Ct Unit 56B
- 11107 S 84th Ave Unit 17-18
- 11102 S 84th Ave Unit 3B
- 11120 S 84th Ave Unit 1B
- 8202 Gruener Ct
- 10 Cour Masson Unit 5
- 11031 S 84th Ave
- 8048 W 111th St
- 19 Cour Saint Tropez

