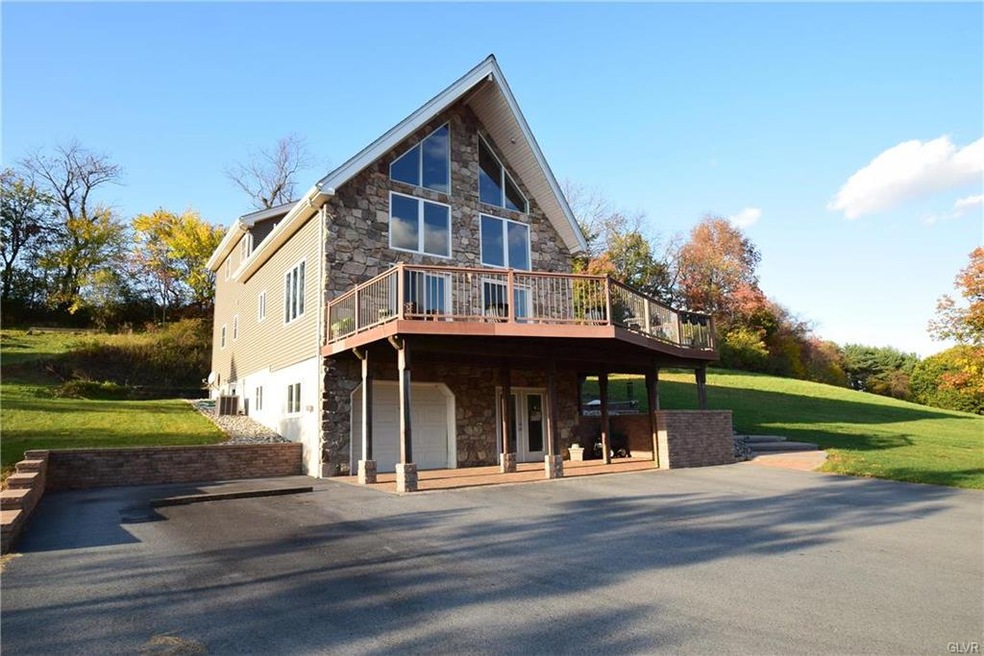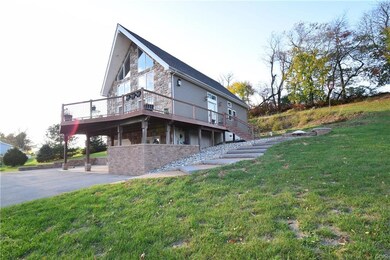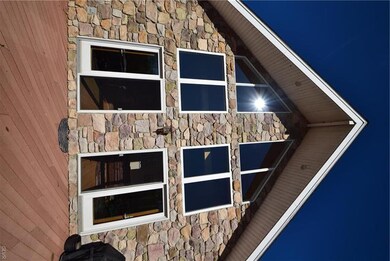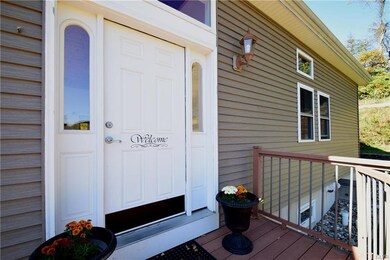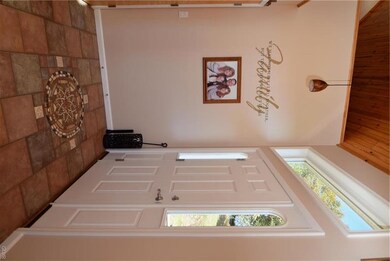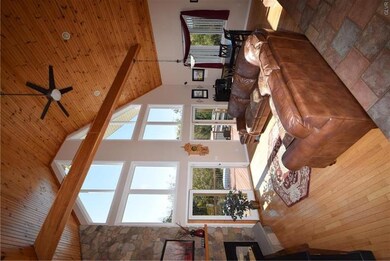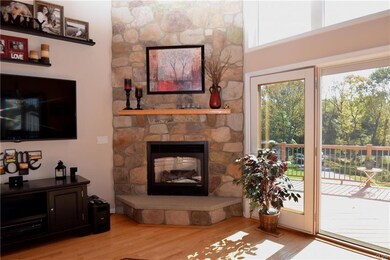
8239 Rabbit Run Rd New Tripoli, PA 18066
Lynn Township NeighborhoodEstimated Value: $380,575 - $636,000
Highlights
- Panoramic View
- Deck
- Recreation Room
- A-Frame Home
- Living Room with Fireplace
- Cathedral Ceiling
About This Home
As of March 2017What a Unique and Charming Home! Majestically perched on a 1+ acre bucolic setting within Northwestern Lehigh SD you will find this gorgeous Custom Built 3 Bed, 2 full Bath contemporary home. Extraordinary features incl.: natural woodwork throughout, custom tile in foyer, kitchen & baths, a gas FP set in floor to ceiling stone, a great room w/ a wall of floor to 'sky high' ceiling windows & a huge wrap around deck. Enjoy a bright & open living & dining space with H/W floors, a very well appointed kitchen with S/S LG appliances & french doors to the expansive Trex deck, perfect for al fresco dining, star gazing or simply enjoying the view! 2 BR conveniently on the 1st floor, a modern full bath & office w/built in cabinetry and granite counters. Ascend the stairs to the master oasis w/amazing views through french doors, a walk in closet & en suite bath. On the LL find a media room that easily works as a 4th BR (already rough plumbed for full bath). Economical heating & cooling costs!
Last Listed By
Barbara Bottitta
Keller Williams Allentown Listed on: 10/17/2016
Home Details
Home Type
- Single Family
Est. Annual Taxes
- $4,513
Year Built
- Built in 2002
Lot Details
- 1.23 Acre Lot
- Paved or Partially Paved Lot
- Sloped Lot
- Partially Wooded Lot
- Property is zoned Ap Agricultural Preservation
Property Views
- Panoramic
- Hills
Home Design
- A-Frame Home
- Contemporary Architecture
- Asphalt Roof
- Vinyl Construction Material
- Stone
Interior Spaces
- 2,275 Sq Ft Home
- 1.5-Story Property
- Cathedral Ceiling
- Ceiling Fan
- Family Room Downstairs
- Living Room with Fireplace
- Dining Area
- Den
- Recreation Room
- Loft
- Fire and Smoke Detector
Kitchen
- Eat-In Kitchen
- Gas Oven
- Microwave
- Dishwasher
Flooring
- Wood
- Wall to Wall Carpet
- Tile
Bedrooms and Bathrooms
- 3 Bedrooms
- Walk-In Closet
- 2 Full Bathrooms
Laundry
- Laundry on lower level
- Washer and Dryer Hookup
Basement
- Walk-Out Basement
- Basement Fills Entire Space Under The House
Parking
- 1 Car Attached Garage
- Garage Door Opener
- Off-Street Parking
Outdoor Features
- Deck
- Covered patio or porch
Utilities
- Forced Air Heating and Cooling System
- Humidifier
- Heating System Uses Gas
- 101 to 200 Amp Service
- Well
- Liquid Propane Gas Water Heater
- Water Softener is Owned
- Septic System
- Internet Available
- Cable TV Available
Listing and Financial Details
- Assessor Parcel Number 542843040421001
Ownership History
Purchase Details
Home Financials for this Owner
Home Financials are based on the most recent Mortgage that was taken out on this home.Purchase Details
Home Financials for this Owner
Home Financials are based on the most recent Mortgage that was taken out on this home.Purchase Details
Home Financials for this Owner
Home Financials are based on the most recent Mortgage that was taken out on this home.Purchase Details
Home Financials for this Owner
Home Financials are based on the most recent Mortgage that was taken out on this home.Purchase Details
Similar Homes in New Tripoli, PA
Home Values in the Area
Average Home Value in this Area
Purchase History
| Date | Buyer | Sale Price | Title Company |
|---|---|---|---|
| Teese George | $300,000 | None Available | |
| Ford Justin P | $286,000 | -- | |
| Alvare Javier | $322,500 | None Available | |
| Mujevic Isa | -- | -- | |
| Takacs Michael T | -- | -- |
Mortgage History
| Date | Status | Borrower | Loan Amount |
|---|---|---|---|
| Open | Teese George | $255,000 | |
| Previous Owner | Ford Justin P | $262,202 | |
| Previous Owner | Ford Justin P | $295,438 | |
| Previous Owner | Ford Justin P | $295,438 | |
| Previous Owner | Alvare Javier | $258,000 | |
| Previous Owner | Mujevic Isa I | $15,000 | |
| Previous Owner | Mujevic Isa | $200,000 | |
| Previous Owner | Mujevic Isa | $181,000 | |
| Closed | Mujevic Isa | $17,500 |
Property History
| Date | Event | Price | Change | Sq Ft Price |
|---|---|---|---|---|
| 03/10/2017 03/10/17 | Sold | $300,000 | -4.7% | $132 / Sq Ft |
| 01/26/2017 01/26/17 | Pending | -- | -- | -- |
| 10/17/2016 10/17/16 | For Sale | $314,900 | -- | $138 / Sq Ft |
Tax History Compared to Growth
Tax History
| Year | Tax Paid | Tax Assessment Tax Assessment Total Assessment is a certain percentage of the fair market value that is determined by local assessors to be the total taxable value of land and additions on the property. | Land | Improvement |
|---|---|---|---|---|
| 2025 | $4,869 | $202,200 | $55,700 | $146,500 |
| 2024 | $4,665 | $202,200 | $55,700 | $146,500 |
| 2023 | $4,513 | $202,200 | $55,700 | $146,500 |
| 2022 | $4,391 | $202,200 | $146,500 | $55,700 |
| 2021 | $4,287 | $202,200 | $55,700 | $146,500 |
| 2020 | $4,164 | $202,200 | $55,700 | $146,500 |
| 2019 | $4,060 | $202,200 | $55,700 | $146,500 |
| 2018 | $4,004 | $202,200 | $55,700 | $146,500 |
| 2017 | $4,004 | $202,200 | $55,700 | $146,500 |
| 2016 | -- | $202,200 | $55,700 | $146,500 |
| 2015 | -- | $202,200 | $55,700 | $146,500 |
| 2014 | -- | $202,200 | $55,700 | $146,500 |
Agents Affiliated with this Home
-
B
Seller's Agent in 2017
Barbara Bottitta
Keller Williams Allentown
-
Fred Hutterer

Buyer Co-Listing Agent in 2017
Fred Hutterer
Keller Williams Northampton
(610) 390-5786
1 in this area
68 Total Sales
Map
Source: Greater Lehigh Valley REALTORS®
MLS Number: 531826
APN: 542843040421-1
- 7483 Bausch Rd
- 4202 New Smithville Rd
- 3965 Blacksmith Rd
- 6698 Madison St
- 9644 Oakview Rd
- 4778 Aziza Rd
- 6373 Pennsylvania 309
- 7166 Pa Route 309
- 7866 Brobst Hill Rd
- 6559 Knoll Ct
- 7056 Behler Rd
- 8083 Allemaengel Rd
- 7489 Springhouse Rd
- 7570 Route 309
- 0 Sechler Ct
- 0 Lutz Rd
- 6341 Memorial Rd
- 10 Pheasant Dr
- 116 Pheasant Dr
- 7744 Fort Everett Rd
- 8239 Rabbit Run Rd
- 8251 Rabbit Run Rd
- 8227 Rabbit Run Rd
- 8202 Rabbit Run Rd
- 8346 Rabbit Run Rd
- 8360 Holbens Valley Rd
- 5212 Schochary Rd
- 8196 Rabbit Run Rd
- 5145 Schochary Rd
- 5188 Schochary Rd
- 5471 Schochary Rd
- 8342 Holbens Valley Rd
- 5483 Schochary Rd
- 8336 Holbens Valley Rd
- 8348 Holbens Valley Rd
- 5116 Schochary Rd
- 8078 Bausch Rd
- 5489 Schochary Rd
- 5499 Schochary Rd
- 8324 Holbens Valley Rd
