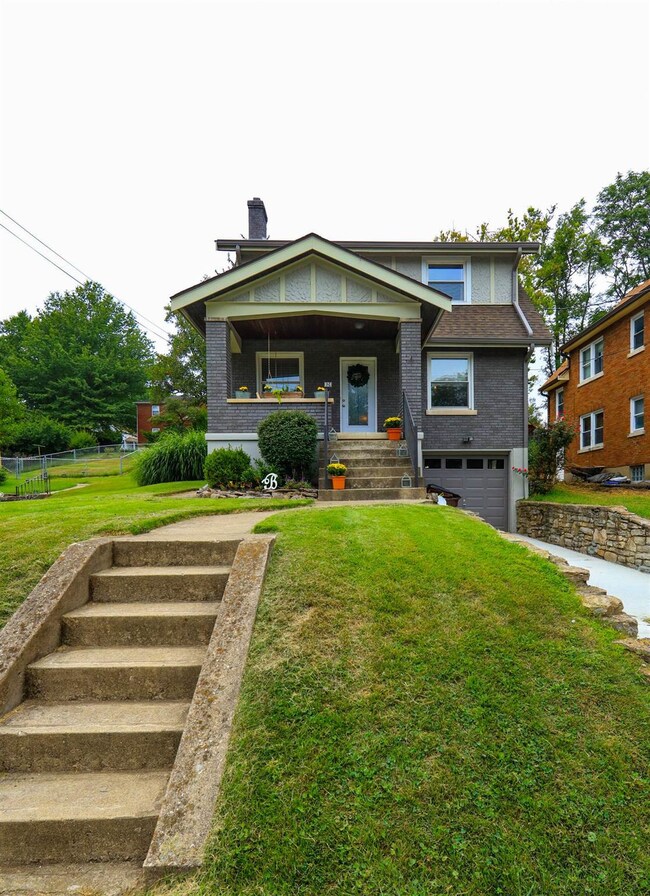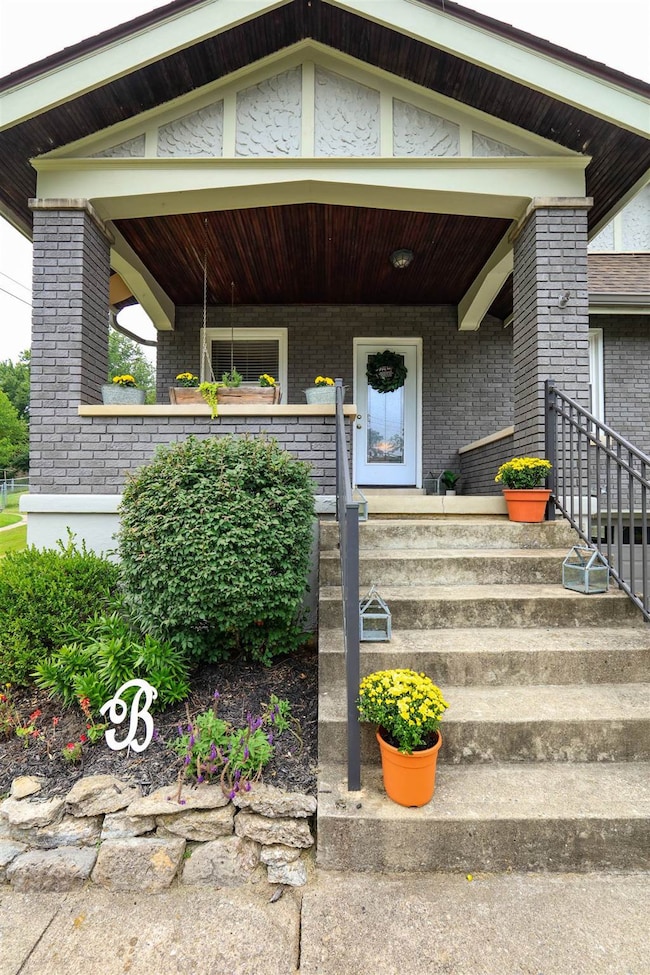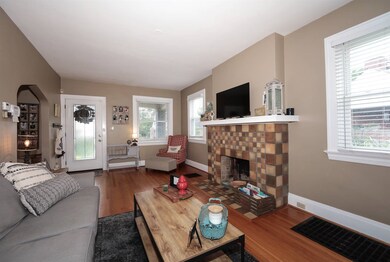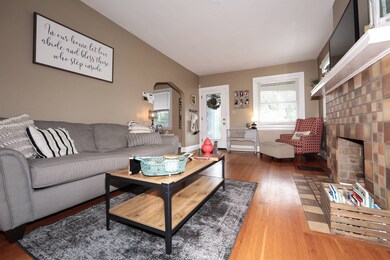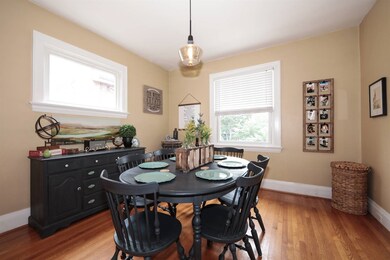
824 Aberdeen Rd Park Hills, KY 41011
Estimated Value: $306,000 - $333,000
Highlights
- Granite Flooring
- Traditional Architecture
- No HOA
- Fort Wright Elementary School Rated A-
- High Ceiling
- Porch
About This Home
As of October 2020BEAUTIFUL AND CHIC 2 Bedroom home in coveted PARK HILLS! New roof installed 2018, exterior freshly painted 2019, new driveway 2020, many nice updates throughout the home! The backyard is delightful with a nice patio and pergola/covered front porch/Rookwood fireplace/updated kitchen with stainless steel appliances and walk out! Walking distance to Devou Park! Wonderful house to call home! Please follow all COVID GUIDELINES WHEN TOURING THE HOME.
Last Agent to Sell the Property
Jody Brosey
Sibcy Cline, REALTORS-CC Listed on: 09/04/2020
Co-Listed By
Annamarie Brosey
Sibcy Cline, REALTORS-CC
Last Buyer's Agent
Susan Haas
Kopf Hunter Haas License #33049
Home Details
Home Type
- Single Family
Est. Annual Taxes
- $2,985
Year Built
- Built in 1920
Lot Details
- 6,281 Sq Ft Lot
Parking
- 1 Car Garage
- Driveway
Home Design
- Traditional Architecture
- Brick Exterior Construction
- Poured Concrete
- Shingle Roof
- Composition Roof
Interior Spaces
- 2-Story Property
- High Ceiling
- Wood Burning Fireplace
- Insulated Windows
- Double Hung Windows
- Family Room
Kitchen
- Microwave
- Dishwasher
- Disposal
Flooring
- Wood
- Concrete
- Granite
- Marble
- Slate Flooring
- Ceramic Tile
Bedrooms and Bathrooms
- 2 Bedrooms
- Bathtub and Shower Combination in Primary Bathroom
Unfinished Basement
- Walk-Out Basement
- Basement Fills Entire Space Under The House
- Basement Windows
Outdoor Features
- Patio
- Porch
Schools
- Ft Wright Elementary School
- Turkey Foot Middle School
- Dixie Heights High School
Utilities
- Forced Air Heating and Cooling System
- Heating System Uses Natural Gas
Community Details
- No Home Owners Association
Listing and Financial Details
- Assessor Parcel Number 041-30-00-043.00
Ownership History
Purchase Details
Home Financials for this Owner
Home Financials are based on the most recent Mortgage that was taken out on this home.Purchase Details
Home Financials for this Owner
Home Financials are based on the most recent Mortgage that was taken out on this home.Purchase Details
Home Financials for this Owner
Home Financials are based on the most recent Mortgage that was taken out on this home.Purchase Details
Home Financials for this Owner
Home Financials are based on the most recent Mortgage that was taken out on this home.Purchase Details
Home Financials for this Owner
Home Financials are based on the most recent Mortgage that was taken out on this home.Similar Homes in the area
Home Values in the Area
Average Home Value in this Area
Purchase History
| Date | Buyer | Sale Price | Title Company |
|---|---|---|---|
| Hue Seana Dahlenburg | $233,000 | American Homeland Title Agcy | |
| Bessler Benjamin | $149,900 | None Available | |
| Bessler Jacob | $138,400 | Sojourners Title Agency Llc | |
| Mahon Charles | $104,500 | -- | |
| Lawson Brian C | $94,500 | -- |
Mortgage History
| Date | Status | Borrower | Loan Amount |
|---|---|---|---|
| Open | Hue Seana Dahlenburg | $220,288 | |
| Closed | Hue Seana Dahlenburg | $213,369 | |
| Previous Owner | Bessler Benjamin | $141,941 | |
| Previous Owner | Bessler Jacob | $134,248 | |
| Previous Owner | Mahon Charles M | $35,000 | |
| Previous Owner | Mahon Charles | $85,000 | |
| Previous Owner | Mahon Charles | $94,000 | |
| Previous Owner | Lawson Brian C | $54,500 |
Property History
| Date | Event | Price | Change | Sq Ft Price |
|---|---|---|---|---|
| 10/26/2020 10/26/20 | Sold | $233,000 | +1.7% | $149 / Sq Ft |
| 09/05/2020 09/05/20 | Pending | -- | -- | -- |
| 09/04/2020 09/04/20 | For Sale | $229,000 | -- | $147 / Sq Ft |
Tax History Compared to Growth
Tax History
| Year | Tax Paid | Tax Assessment Tax Assessment Total Assessment is a certain percentage of the fair market value that is determined by local assessors to be the total taxable value of land and additions on the property. | Land | Improvement |
|---|---|---|---|---|
| 2024 | $2,985 | $291,200 | $50,000 | $241,200 |
| 2023 | $3,104 | $291,200 | $50,000 | $241,200 |
| 2022 | $2,568 | $233,000 | $45,000 | $188,000 |
| 2021 | $2,622 | $233,000 | $45,000 | $188,000 |
| 2020 | $1,731 | $149,900 | $45,000 | $104,900 |
| 2019 | $1,737 | $149,900 | $45,000 | $104,900 |
| 2018 | $1,742 | $149,900 | $30,000 | $119,900 |
| 2017 | $1,570 | $138,400 | $30,000 | $108,400 |
| 2015 | $1,373 | $138,400 | $30,000 | $108,400 |
| 2014 | $1,350 | $125,000 | $30,000 | $95,000 |
Agents Affiliated with this Home
-
J
Seller's Agent in 2020
Jody Brosey
Sibcy Cline
-
A
Seller Co-Listing Agent in 2020
Annamarie Brosey
Sibcy Cline
-

Buyer's Agent in 2020
Susan Haas
Kopf Hunter Haas
(513) 604-4000
13 Total Sales
Map
Source: Northern Kentucky Multiple Listing Service
MLS Number: 541453
APN: 041-30-00-043.00
- 816 Aberdeen Rd
- 1140 Old State Rd
- 1504 Dixie Hwy
- 1125 Mount Allen Rd
- 1122 Cecelia Ave
- 550 Scenic Dr
- 1003 Parkcrest Ln
- 1032 Lawton Rd
- 1050 Jackson Rd
- 522 Scenic Dr
- 534 Scenic Dr
- 1189 Grays Peak
- 1169 Grays Peak Unit 1255
- 508 Scenic Dr
- 1107 W Pike St Unit B
- 1107 W Pike St Unit A
- 1109 W Pike St Unit B
- 1109 W Pike St Unit A
- 1214 W Pike St
- 1051 Emerson Rd
- 824 Aberdeen Rd
- 822 Aberdeen Rd
- 830 Aberdeen Rd
- 820 Aberdeen Rd
- 1135 Old State Rd
- 1131 Old State Rd
- 832 Aberdeen Rd
- 1139 Old State Rd
- 818 Aberdeen Rd
- 823 Aberdeen Rd
- 821 Aberdeen Rd
- 1123 Old State Rd
- 834 Aberdeen Rd
- 825 Aberdeen Rd
- 1119 Old State Rd
- 836 Aberdeen Rd
- 817 Aberdeen Rd
- 827 Aberdeen Rd
- 829 Aberdeen Rd
- 831 Aberdeen Rd

