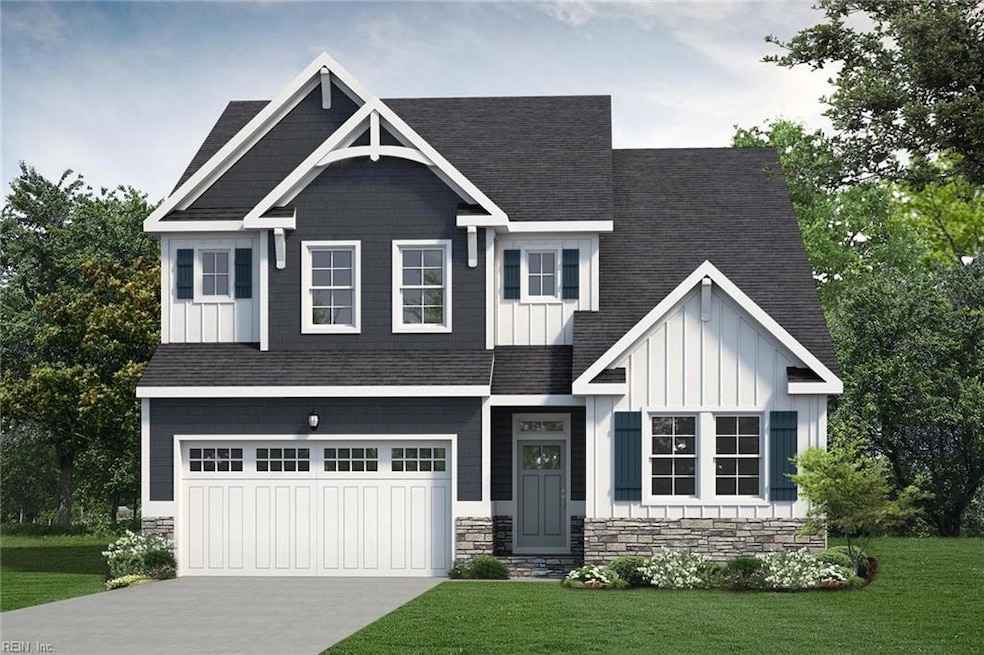
824 Azusa Way Virginia Beach, VA 23451
Virginia Beach Central NeighborhoodHighlights
- New Construction
- Craftsman Architecture
- Attic
- Corporate Landing Middle School Rated A-
- Main Floor Bedroom
- Cul-De-Sac
About This Home
As of August 2024Gorgeous Savannah plan with August delivery at newest bike to beach neighborhood Prosperity at the Pines. First floor in law suite, open chefs kitchen with oversized island. Built in cabinetry and benches. Crown molding, board and batten and shiplap accents. Huge master suite with spa shower, free standing tub. Two additional baths upstairs as well as laundry room.
Home Details
Home Type
- Single Family
Est. Annual Taxes
- $7,000
Year Built
- Built in 2024 | New Construction
Lot Details
- Cul-De-Sac
- Partially Fenced Property
- Privacy Fence
HOA Fees
- $68 Monthly HOA Fees
Home Design
- Craftsman Architecture
- Transitional Architecture
- Slab Foundation
- Asphalt Shingled Roof
- Stone Siding
- Radiant Barrier
Interior Spaces
- 3,080 Sq Ft Home
- 2-Story Property
- Bar
- Ceiling Fan
- Gas Fireplace
- Pull Down Stairs to Attic
- Washer and Dryer Hookup
Kitchen
- Gas Range
- Microwave
- Dishwasher
- Disposal
Flooring
- Carpet
- Laminate
- Ceramic Tile
Bedrooms and Bathrooms
- 6 Bedrooms
- Main Floor Bedroom
- En-Suite Primary Bedroom
- Walk-In Closet
- Jack-and-Jill Bathroom
- In-Law or Guest Suite
- Dual Vanity Sinks in Primary Bathroom
Parking
- 2 Car Attached Garage
- Garage Door Opener
- Driveway
Schools
- Birdneck Elementary School
- Corporate Landing Middle School
- Ocean Lakes High School
Utilities
- Forced Air Zoned Heating and Cooling System
- Heating System Uses Natural Gas
- Tankless Water Heater
- Gas Water Heater
- Cable TV Available
Community Details
- Prosperity At The Pines Subdivision
Ownership History
Purchase Details
Home Financials for this Owner
Home Financials are based on the most recent Mortgage that was taken out on this home.Purchase Details
Home Financials for this Owner
Home Financials are based on the most recent Mortgage that was taken out on this home.Map
Home Values in the Area
Average Home Value in this Area
Purchase History
| Date | Type | Sale Price | Title Company |
|---|---|---|---|
| Deed | $943,217 | Pacific Virginia Title |
Mortgage History
| Date | Status | Loan Amount | Loan Type |
|---|---|---|---|
| Open | $615,367 | New Conventional |
Property History
| Date | Event | Price | Change | Sq Ft Price |
|---|---|---|---|---|
| 08/27/2024 08/27/24 | Sold | $945,367 | +0.2% | $307 / Sq Ft |
| 03/02/2024 03/02/24 | Pending | -- | -- | -- |
| 02/29/2024 02/29/24 | For Sale | $943,217 | -- | $306 / Sq Ft |
Tax History
| Year | Tax Paid | Tax Assessment Tax Assessment Total Assessment is a certain percentage of the fair market value that is determined by local assessors to be the total taxable value of land and additions on the property. | Land | Improvement |
|---|---|---|---|---|
| 2024 | $1,989 | $205,000 | $205,000 | $0 |
| 2023 | $1,485 | $150,000 | $150,000 | $0 |
About the Listing Agent

As an elite Coastal Virginia Realtor, Mary Tull Rice servicing her clients needs is her number one priority. She provides an educational experience in home buying or selling in order to deliver a transparent transaction from start to finish. With experience in both resale and new construction, Mary is equipped to handle any type of transaction!
Mary's Other Listings
Source: Real Estate Information Network (REIN)
MLS Number: 10521892
APN: 2415-78-1597
- 1316 Narrow Way
- 1320 Narrow Way
- 1345 Narrow Way
- 1344 Narrow Way
- 1348 Narrow Way
- 1227 Prosperity Rd
- 1089 Sandy Narrows Ct
- 1029 Shelford Ct
- 1169 Birdneck Lake Dr
- 1051 Old Dam Neck Rd
- 1311 Petrell Dr
- 1409 Petrell Ct
- 1148 Balch Place
- 1328 Petrell Dr
- 1104 Hubbell Dr
- 920 Charnell Dr Unit 302
- 1133 Gauguin Dr
- 895 Old Dam Neck Rd
- 1805 Eastborne Dr
- 904 Charnell Dr Unit 201
