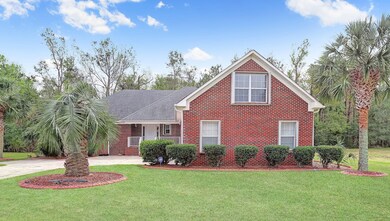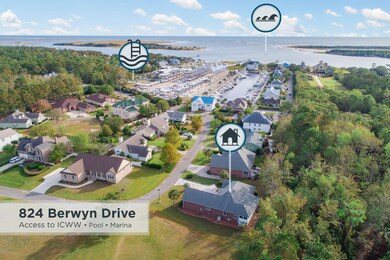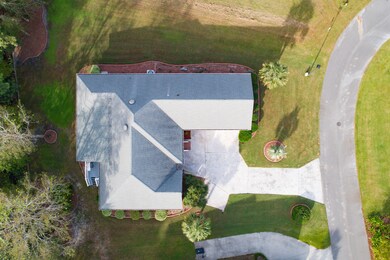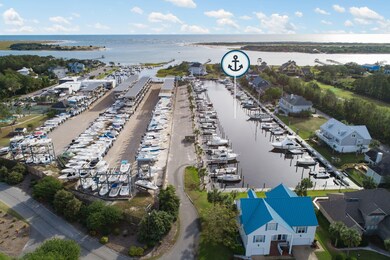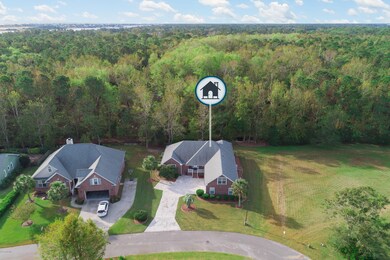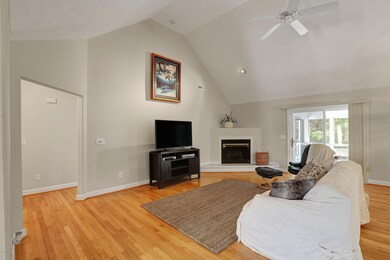
824 Berwyn Rd Wilmington, NC 28409
Intracoastal Waterway NeighborhoodEstimated Value: $645,000 - $777,000
Highlights
- Water Access
- Wood Flooring
- Whirlpool Bathtub
- Edwin A. Anderson Elementary School Rated A-
- Main Floor Primary Bedroom
- Attic
About This Home
As of March 2020Relax in this open concept, 3 bedroom split floor plan PLUS Bonus Room with full bath ensuite. Updated kitchen with granite countertops and ''new'' stainless steel double oven range, built in microwave, dishwasher and refrigerator. Entertain with a cook-out on the deck and dine alfresco on the screened porch. Sip your morning coffee in the enclosed porch off the large master suite. Hardwoods have just been refinished throughout the main living areas. You will find great storage in this home with walk -in closets in each bedroom and open door access to the attic as well as eave storage. Enjoy the easy maintenance of a brick exterior, hurricane shutters, an encapsulated crawl space with dehumidifier and a Supreme Home Warranty from 2-10. This home was built to withstand 130 mph winds and it has stood the test of the last eight major storms to hit our coast. No flood insurance required but homeowner carries low cost transferrable policy. Boat slips are available in Inlet Watch Marina ranging in price from $18-60k.
Last Agent to Sell the Property
Coldwell Banker Sea Coast Advantage-Midtown License #279914 Listed on: 01/13/2020

Last Buyer's Agent
Peggy Stone
Coldwell Banker Sea Coast Advantage-CB
Home Details
Home Type
- Single Family
Est. Annual Taxes
- $2,150
Year Built
- Built in 1997
Lot Details
- 0.32 Acre Lot
- Lot Dimensions are 73x137x13x149
- Street terminates at a dead end
- Irrigation
- Property is zoned R-15
HOA Fees
- $57 Monthly HOA Fees
Home Design
- Brick Exterior Construction
- Wood Frame Construction
- Architectural Shingle Roof
- Stick Built Home
Interior Spaces
- 2,508 Sq Ft Home
- 2-Story Property
- Ceiling Fan
- 1 Fireplace
- Blinds
- Combination Dining and Living Room
- Bonus Room
- Sun or Florida Room
- Crawl Space
- Hurricane or Storm Shutters
Kitchen
- Convection Oven
- Ice Maker
- Dishwasher
- Disposal
Flooring
- Wood
- Carpet
- Tile
Bedrooms and Bathrooms
- 4 Bedrooms
- Primary Bedroom on Main
- 3 Full Bathrooms
- Whirlpool Bathtub
- Walk-in Shower
Laundry
- Dryer
- Washer
Attic
- Storage In Attic
- Partially Finished Attic
Parking
- 2 Car Attached Garage
- Driveway
- Off-Street Parking
Outdoor Features
- Outdoor Shower
- Water Access
- Enclosed patio or porch
Utilities
- Humidifier
- Heat Pump System
- Electric Water Heater
- Fuel Tank
Community Details
- Inlet Watch Subdivision
- Maintained Community
Listing and Financial Details
- Assessor Parcel Number R08506-005-004-000
Ownership History
Purchase Details
Purchase Details
Home Financials for this Owner
Home Financials are based on the most recent Mortgage that was taken out on this home.Purchase Details
Purchase Details
Purchase Details
Purchase Details
Similar Homes in Wilmington, NC
Home Values in the Area
Average Home Value in this Area
Purchase History
| Date | Buyer | Sale Price | Title Company |
|---|---|---|---|
| Garrigues And Kelly Living Trust | -- | None Listed On Document | |
| Garrigues David J | $375,000 | None Available | |
| Harvell Stanley G Catherine | $238,000 | -- | |
| Auten Kenneth W | $33,000 | -- | |
| Inlet Watch Development Group | $473,000 | -- | |
| Masonry Construction Inc | -- | -- |
Mortgage History
| Date | Status | Borrower | Loan Amount |
|---|---|---|---|
| Previous Owner | Garrigues David J | $388,500 | |
| Previous Owner | Harvell Stanley G | $91,000 | |
| Previous Owner | Harvell Stanley Gene | $241,000 | |
| Previous Owner | Harvell Stanley G | $236,500 | |
| Previous Owner | Harvell Stanley G | $200,000 | |
| Previous Owner | Harvell Stanley G | $50,636 |
Property History
| Date | Event | Price | Change | Sq Ft Price |
|---|---|---|---|---|
| 03/06/2020 03/06/20 | Sold | $375,000 | -2.0% | $150 / Sq Ft |
| 01/20/2020 01/20/20 | Pending | -- | -- | -- |
| 01/13/2020 01/13/20 | For Sale | $382,500 | -- | $153 / Sq Ft |
Tax History Compared to Growth
Tax History
| Year | Tax Paid | Tax Assessment Tax Assessment Total Assessment is a certain percentage of the fair market value that is determined by local assessors to be the total taxable value of land and additions on the property. | Land | Improvement |
|---|---|---|---|---|
| 2023 | $2,150 | $397,400 | $141,600 | $255,800 |
| 2022 | $2,164 | $397,400 | $141,600 | $255,800 |
| 2021 | $2,188 | $397,400 | $141,600 | $255,800 |
| 2020 | $2,328 | $368,000 | $135,000 | $233,000 |
| 2019 | $2,328 | $368,000 | $135,000 | $233,000 |
| 2018 | $2,328 | $368,000 | $135,000 | $233,000 |
| 2017 | $2,383 | $368,000 | $135,000 | $233,000 |
| 2016 | $2,313 | $333,700 | $135,000 | $198,700 |
| 2015 | $2,149 | $333,700 | $135,000 | $198,700 |
| 2014 | $2,112 | $333,700 | $135,000 | $198,700 |
Agents Affiliated with this Home
-
Judy Mcguire

Seller's Agent in 2020
Judy Mcguire
Coldwell Banker Sea Coast Advantage-Midtown
(910) 620-8624
19 Total Sales
-
P
Buyer's Agent in 2020
Peggy Stone
Coldwell Banker Sea Coast Advantage-CB
Map
Source: Hive MLS
MLS Number: 100199271
APN: R08506-005-004-000
- 809 Berwyn Rd
- 801 Paoli Ct Unit 30' Dry Slip, H-49
- 801 Paoli Ct Unit 30' Dry Slip E-19 (F
- 801 Paoli Ct Unit 30' Dry Slip H04
- 801 Paoli Ct Unit 22' Dry Slip B-43
- 801 Paoli Ct Unit 45' Wet Slip 038(.43
- 801 Paoli Ct Unit C-81
- 801 Paoli Ct Unit 30' Dry Slip H-24 (
- 801 Paoli Ct Unit 20' Dry Slip I-03 (F
- 801 Paoli Ct Unit 45' Wet Slip 054
- 801 Paoli Ct Unit 22' Dry Slip C-42
- 801 Paoli Ct Unit 20' Dry Slip K-13 (F
- 801 Paoli Ct Unit 20' Dry Slip D-73
- 801 Paoli Ct Unit 20' Dry Slip D-83
- 801 Paoli Ct Unit 35' Wet Slip 97
- 801 Paoli Ct Unit 22' Dry Slip D-32
- 801 Paoli Ct Unit 25' Dry Slip C-18
- 801 Paoli Ct Unit 35' Wet Slip 093
- 801 Paoli Ct Unit 25' Dry Slip C-14
- 801 Paoli Ct Unit 22' Dry Slip C-46

