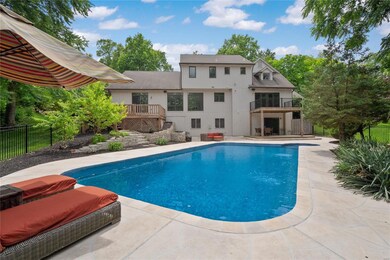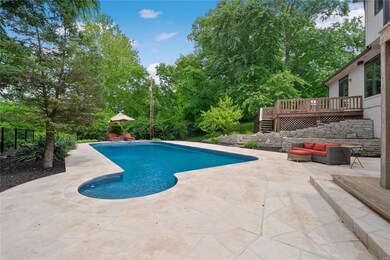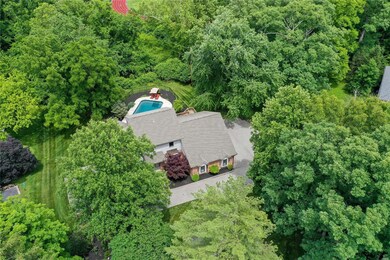
824 Bluespring Ln Saint Louis, MO 63131
Highlights
- In Ground Pool
- Primary Bedroom Suite
- Covered Deck
- Ladue 5th Grade Center Rated A+
- 1.46 Acre Lot
- Family Room with Fireplace
About This Home
As of July 2022OPEN HOUSE - SUNDAY, 6/26 from 1-3 PM! Sitting on nearly a 1.5 acre lot in Frontenac & Ladue schools, this stunning, private oasis, 1.5 story home offers 5 beds, 4.5 baths, 4,181 total sq ft & a heated gunite, inground pool. The expansive entry foyer leads to a formal dining room & living room highlighted by marble gas fireplace & featuring a handcrafted wet bar. The updated kitchen utilizes every inch of storage w/ custom cabinetry & comes fully equipped w/ granite countertops, high-end appliances, center island & light-filled hearth room w/ granite fp, built-in bookcases & wall of windows overlooking pool area. Main floor primary suite w/ tray ceiling, WIC w/ custom built-ins & sep tub, offers an appealing retreat. 3 add'l bedrooms, bonus room, 2 full baths & convenient laundry complete the 2nd floor. Walk-out LL features a rec room w/ built-in entertainment center & marble wet bar, 5th bed/media room & full bath. Add'l features: HEATED DRIVEWAY, 2 decks & 3-car garage. Welcome home!
Last Agent to Sell the Property
Allen Brake Real Estate License #2004035858 Listed on: 06/14/2022

Home Details
Home Type
- Single Family
Est. Annual Taxes
- $14,883
Year Built
- Built in 1973
Lot Details
- 1.46 Acre Lot
- Lot Dimensions are 88x357
- Fenced
- Backs to Trees or Woods
Parking
- 3 Car Attached Garage
- Side or Rear Entrance to Parking
- Garage Door Opener
- Off-Street Parking
Home Design
- Brick or Stone Mason
- Poured Concrete
- Cedar
Interior Spaces
- 1.5-Story Property
- Built-in Bookshelves
- Coffered Ceiling
- Vaulted Ceiling
- Gas Fireplace
- Insulated Windows
- Window Treatments
- Six Panel Doors
- Entrance Foyer
- Family Room with Fireplace
- 2 Fireplaces
- Living Room with Fireplace
- Formal Dining Room
- Loft
- Wood Flooring
- Laundry on upper level
Kitchen
- Eat-In Kitchen
- Gas Oven or Range
- Gas Cooktop
- Range Hood
- Dishwasher
- Wine Cooler
- Stainless Steel Appliances
- Kitchen Island
- Granite Countertops
- Built-In or Custom Kitchen Cabinets
- Disposal
Bedrooms and Bathrooms
- 5 Bedrooms | 1 Primary Bedroom on Main
- Primary Bedroom Suite
- Walk-In Closet
- Primary Bathroom is a Full Bathroom
- Dual Vanity Sinks in Primary Bathroom
- Separate Shower in Primary Bathroom
Partially Finished Basement
- Walk-Out Basement
- Basement Fills Entire Space Under The House
- Bedroom in Basement
- Finished Basement Bathroom
- Basement Window Egress
Outdoor Features
- In Ground Pool
- Covered Deck
- Patio
Schools
- Conway Elem. Elementary School
- Ladue Middle School
- Ladue Horton Watkins High School
Utilities
- Two cooling system units
- Forced Air Heating and Cooling System
- Two Heating Systems
- Heating System Uses Gas
- Gas Water Heater
Community Details
- Recreational Area
Listing and Financial Details
- Assessor Parcel Number 19N-63-0260
Ownership History
Purchase Details
Home Financials for this Owner
Home Financials are based on the most recent Mortgage that was taken out on this home.Purchase Details
Home Financials for this Owner
Home Financials are based on the most recent Mortgage that was taken out on this home.Purchase Details
Home Financials for this Owner
Home Financials are based on the most recent Mortgage that was taken out on this home.Similar Homes in Saint Louis, MO
Home Values in the Area
Average Home Value in this Area
Purchase History
| Date | Type | Sale Price | Title Company |
|---|---|---|---|
| Warranty Deed | -- | None Listed On Document | |
| Warranty Deed | $825,000 | Investors Title Co Clayton | |
| Warranty Deed | -- | -- | |
| Interfamily Deed Transfer | -- | -- |
Mortgage History
| Date | Status | Loan Amount | Loan Type |
|---|---|---|---|
| Open | $714,000 | New Conventional | |
| Open | $1,062,500 | New Conventional | |
| Previous Owner | $660,000 | Adjustable Rate Mortgage/ARM | |
| Previous Owner | $381,500 | New Conventional | |
| Previous Owner | $417,000 | Unknown | |
| Previous Owner | $550,000 | Fannie Mae Freddie Mac | |
| Previous Owner | $340,000 | No Value Available |
Property History
| Date | Event | Price | Change | Sq Ft Price |
|---|---|---|---|---|
| 07/29/2022 07/29/22 | Sold | -- | -- | -- |
| 06/26/2022 06/26/22 | Pending | -- | -- | -- |
| 06/24/2022 06/24/22 | For Sale | $1,199,000 | 0.0% | $287 / Sq Ft |
| 06/21/2022 06/21/22 | Pending | -- | -- | -- |
| 06/14/2022 06/14/22 | For Sale | $1,199,000 | +38.6% | $287 / Sq Ft |
| 02/10/2016 02/10/16 | Sold | -- | -- | -- |
| 11/13/2015 11/13/15 | Price Changed | $865,000 | -5.9% | $188 / Sq Ft |
| 09/25/2015 09/25/15 | For Sale | $919,000 | -- | $199 / Sq Ft |
Tax History Compared to Growth
Tax History
| Year | Tax Paid | Tax Assessment Tax Assessment Total Assessment is a certain percentage of the fair market value that is determined by local assessors to be the total taxable value of land and additions on the property. | Land | Improvement |
|---|---|---|---|---|
| 2023 | $14,883 | $217,970 | $98,930 | $119,040 |
| 2022 | $13,419 | $188,970 | $89,050 | $99,920 |
| 2021 | $13,341 | $188,970 | $89,050 | $99,920 |
| 2020 | $12,288 | $188,500 | $85,160 | $103,340 |
| 2019 | $12,104 | $188,500 | $85,160 | $103,340 |
| 2018 | $10,420 | $149,650 | $75,700 | $73,950 |
| 2017 | $10,378 | $149,650 | $75,700 | $73,950 |
| 2016 | $8,145 | $113,460 | $66,230 | $47,230 |
| 2015 | $7,758 | $113,460 | $66,230 | $47,230 |
| 2014 | -- | $99,540 | $43,280 | $56,260 |
Agents Affiliated with this Home
-
Allen Brake

Seller's Agent in 2022
Allen Brake
Allen Brake Real Estate
(314) 479-5300
40 in this area
1,088 Total Sales
-
Dawn Brandt

Buyer's Agent in 2022
Dawn Brandt
Coldwell Banker Realty - Gundaker
(314) 440-2716
6 in this area
168 Total Sales
-
Mary Beth Benes

Seller's Agent in 2016
Mary Beth Benes
Coldwell Banker Realty - Gundaker
(314) 707-7761
18 in this area
498 Total Sales
-
Ted Wight

Buyer's Agent in 2016
Ted Wight
Dielmann Sotheby's International Realty
(314) 607-5555
21 in this area
317 Total Sales
Map
Source: MARIS MLS
MLS Number: MIS22036397
APN: 19N-63-0260
- 23 Vouga Ln
- 74 E Ladue Estates Dr
- 12 Westfield Ln
- 11330 Elzey St
- 1128 Enclave Ct
- 1139 Enclave Ct
- 10443 Arthur Place
- 21 Lynnbrook Rd
- 111 N Mosley Rd
- 1325 Spring Snow Dr
- 11239 Mosley Hill Dr
- 7 Indian Creek Ln
- 10267 Thornwood Dr
- 4 Devondale Ln
- 7 Westwood Country Club
- 5 Huntleigh Downs
- 4 Westwood Country Club
- 11543 Ladue Rd
- 44 Conway Ln
- 11712 Westham Dr






