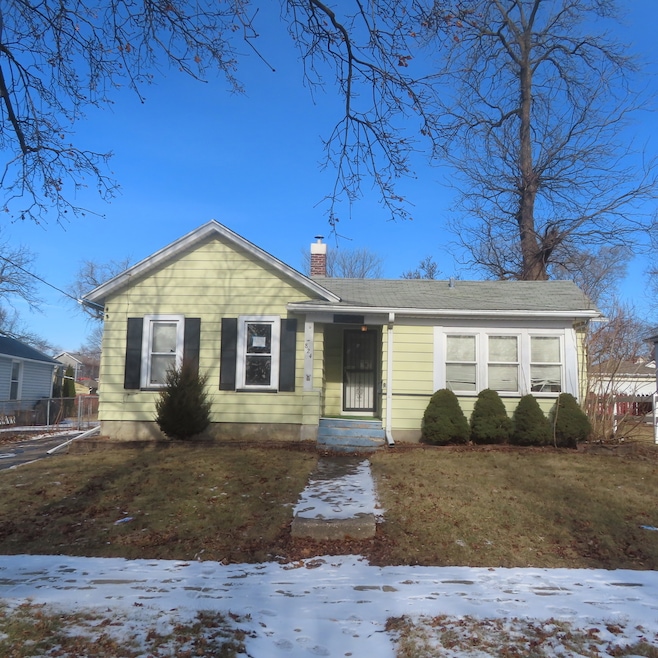
824 Columbia St Aurora, IL 60505
McCarty Burlington NeighborhoodHighlights
- Deck
- Formal Dining Room
- 2.5 Car Detached Garage
- Ranch Style House
- Fenced Yard
- Living Room
About This Home
As of March 2025Looking for a ranch??? Deep lot??? Huge deck??? Oversized garage??? Workshop??? We got the property for you and ready to be remodeled to your likings!!! 1st floor welcomes you to open living room - separate dining room w/sliding door to oversized deck - fully appliance kitchen w/double sink - 2x bedrooms & full bathroom w/tub. Full unfinished basement is featuring workshop - utility room w/laundry area and plenty of storage space! There is gas forced air heat - A/C - 100 AMPs circuit breaker box - ceiling fans - deep oversized 2.5 car garage with its own heater, 2nd workshop & circuit breaker box - sidedrive to fit additional 3 extra vehicles - storage shed for all of your gardening tools - huge fenced in backyard to enjoy long summer evenings (0.4 acres...from Columbia to Liberty)....lots of potential!!! It is close to public transportation - METRA train station on RTE 25 & Liberty STREET...88 expressway - Elementary School - Fox River - Casino - Forest Preserve - Marie Wilkinson Park w/playground - baseball field - sledding hill & restaurants!!! Do not wait and schedule your appointment with your real estate agent today!!!
Last Agent to Sell the Property
Anthony J.Trotto Real Estate License #471001341 Listed on: 01/30/2025
Home Details
Home Type
- Single Family
Est. Annual Taxes
- $2,524
Year Built
- Built in 1923
Lot Details
- 0.4 Acre Lot
- Fenced Yard
- Paved or Partially Paved Lot
Parking
- 2.5 Car Detached Garage
- Garage Door Opener
- Driveway
- On-Street Parking
- Off-Street Parking
- Parking Included in Price
Home Design
- Ranch Style House
- Brick Foundation
- Asphalt Roof
- Vinyl Siding
Interior Spaces
- 905 Sq Ft Home
- Ceiling Fan
- Blinds
- Family Room
- Living Room
- Formal Dining Room
- Storage Room
- Unfinished Attic
Kitchen
- Gas Oven
- Gas Cooktop
Flooring
- Parquet
- Partially Carpeted
- Vinyl
Bedrooms and Bathrooms
- 2 Bedrooms
- 2 Potential Bedrooms
- Bathroom on Main Level
- 1 Full Bathroom
Laundry
- Laundry Room
- Dryer
- Washer
Unfinished Basement
- Basement Fills Entire Space Under The House
- Basement Storage
Home Security
- Storm Screens
- Storm Doors
Outdoor Features
- Deck
- Shed
Schools
- Edna Rollins Elementary School
- East High School
Utilities
- Forced Air Heating and Cooling System
- Heating System Uses Natural Gas
- 100 Amp Service
- Gas Water Heater
Listing and Financial Details
- Senior Tax Exemptions
- Homeowner Tax Exemptions
Ownership History
Purchase Details
Home Financials for this Owner
Home Financials are based on the most recent Mortgage that was taken out on this home.Similar Homes in Aurora, IL
Home Values in the Area
Average Home Value in this Area
Purchase History
| Date | Type | Sale Price | Title Company |
|---|---|---|---|
| Sheriffs Deed | -- | None Listed On Document |
Mortgage History
| Date | Status | Loan Amount | Loan Type |
|---|---|---|---|
| Previous Owner | $232,500 | FHA | |
| Previous Owner | $60,000 | Unknown |
Property History
| Date | Event | Price | Change | Sq Ft Price |
|---|---|---|---|---|
| 03/14/2025 03/14/25 | Sold | $155,000 | -3.1% | $171 / Sq Ft |
| 02/06/2025 02/06/25 | Pending | -- | -- | -- |
| 01/30/2025 01/30/25 | For Sale | $159,900 | -- | $177 / Sq Ft |
Tax History Compared to Growth
Tax History
| Year | Tax Paid | Tax Assessment Tax Assessment Total Assessment is a certain percentage of the fair market value that is determined by local assessors to be the total taxable value of land and additions on the property. | Land | Improvement |
|---|---|---|---|---|
| 2024 | $2,722 | $55,713 | $7,774 | $47,939 |
| 2023 | $2,524 | $49,779 | $6,946 | $42,833 |
| 2022 | $2,506 | $43,978 | $6,338 | $37,640 |
| 2021 | $2,417 | $40,944 | $5,901 | $35,043 |
| 2020 | $2,248 | $38,031 | $5,481 | $32,550 |
| 2019 | $2,136 | $35,236 | $5,078 | $30,158 |
| 2018 | $943 | $30,316 | $4,697 | $25,619 |
| 2017 | $1,637 | $27,693 | $4,328 | $23,365 |
| 2016 | $1,079 | $25,338 | $3,710 | $21,628 |
| 2015 | -- | $22,647 | $3,190 | $19,457 |
| 2014 | -- | $22,395 | $2,932 | $19,463 |
| 2013 | -- | $21,249 | $2,802 | $18,447 |
Agents Affiliated with this Home
-

Seller's Agent in 2025
Petra Sestakova
Anthony J.Trotto Real Estate
(773) 742-2149
1 in this area
121 Total Sales
-

Buyer's Agent in 2025
Ed Kettley
Kettley & Co. Inc. - Yorkville
(630) 518-2114
1 in this area
26 Total Sales
Map
Source: Midwest Real Estate Data (MRED)
MLS Number: 12281059
APN: 15-23-326-039






