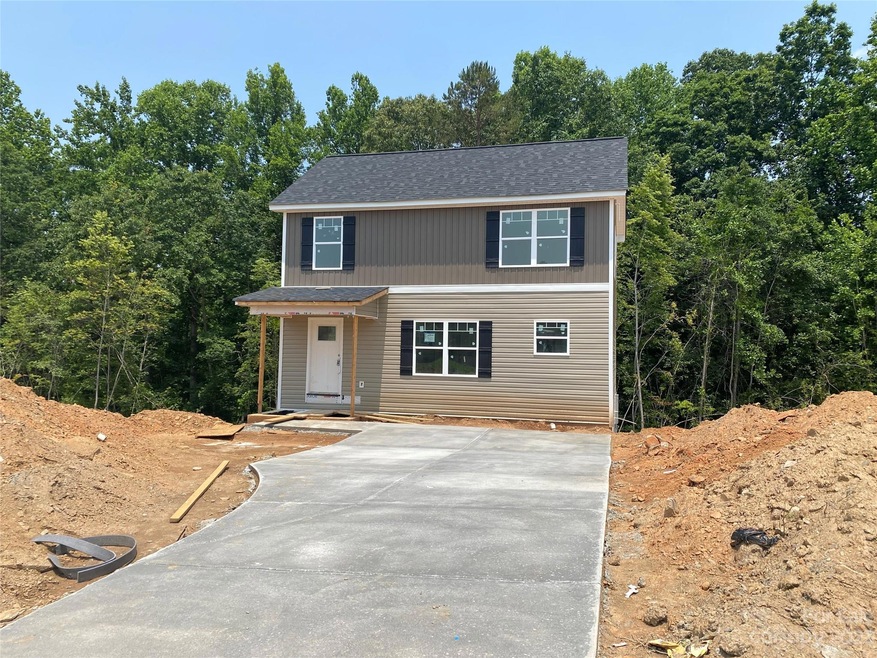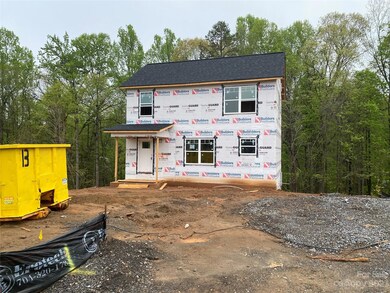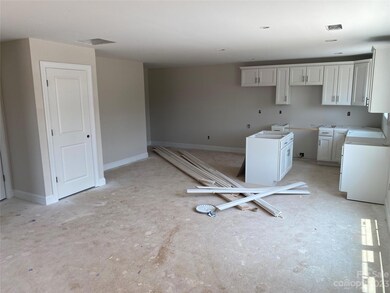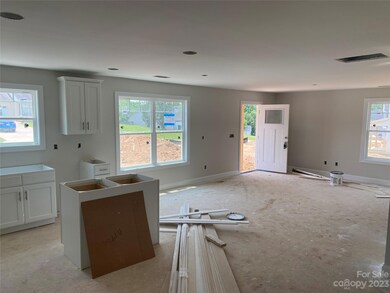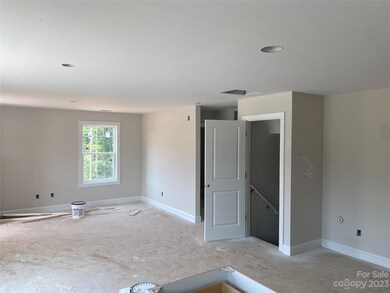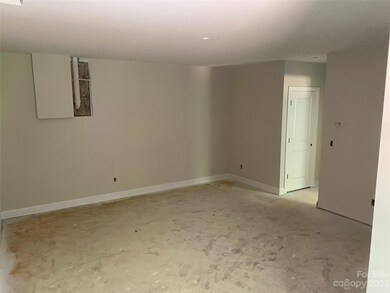
824 Constitution Ave Newton, NC 28658
Estimated Value: $318,000 - $335,000
Highlights
- Under Construction
- Patio
- Central Air
- Traditional Architecture
- Laundry Room
- Ceiling Fan
About This Home
As of November 2023Beautiful New Construction 2 Story with a Basement in Newton. This open floor plan has white shaker cabinets and granite countertops in the kitchen. Luxury Vinyl Plank flooring throughout the entire downstairs and in all bathrooms. This home also features Stainless Steel Appliances including a Side by Side Refrigerator and faux wood blinds. Hurry before it’s too late!
Home is under construction so there may be sub contractors there at the time of showing, it could be muddy and there is no lighting at the property yet. Home should be completed in 3-4 months
**USDA eligible 100% financing area**
Last Agent to Sell the Property
All 4 U Homes LLC Brokerage Email: all4uhomes@gmail.com License #244062 Listed on: 04/19/2023
Home Details
Home Type
- Single Family
Est. Annual Taxes
- $2,151
Year Built
- Built in 2022 | Under Construction
Lot Details
- Level Lot
- Property is zoned RM-2
Home Design
- Traditional Architecture
- Slab Foundation
- Vinyl Siding
Interior Spaces
- 2-Story Property
- Ceiling Fan
- Insulated Windows
- Vinyl Flooring
- Finished Basement
Kitchen
- Electric Oven
- Electric Range
- Microwave
- Dishwasher
- Disposal
Bedrooms and Bathrooms
Laundry
- Laundry Room
- Electric Dryer Hookup
Parking
- Driveway
- 2 Open Parking Spaces
Outdoor Features
- Patio
Utilities
- Central Air
- Heat Pump System
- Electric Water Heater
- Cable TV Available
Community Details
- Built by Victory Builders LLC
- Court Street Commons Subdivision, The Nicholas Floorplan
Listing and Financial Details
- Assessor Parcel Number 3730115584650000
Ownership History
Purchase Details
Home Financials for this Owner
Home Financials are based on the most recent Mortgage that was taken out on this home.Purchase Details
Similar Homes in the area
Home Values in the Area
Average Home Value in this Area
Purchase History
| Date | Buyer | Sale Price | Title Company |
|---|---|---|---|
| Brown Iallah | $299,000 | None Listed On Document | |
| Abingdon Senior Housing Services Inc | -- | None Available |
Mortgage History
| Date | Status | Borrower | Loan Amount |
|---|---|---|---|
| Open | Brown Iallah | $15,000 | |
| Open | Brown Iallah | $293,584 | |
| Previous Owner | 153 Capital Llc | $700,000 |
Property History
| Date | Event | Price | Change | Sq Ft Price |
|---|---|---|---|---|
| 11/20/2023 11/20/23 | Sold | $299,000 | -0.3% | $147 / Sq Ft |
| 10/03/2023 10/03/23 | Price Changed | $299,900 | -3.2% | $147 / Sq Ft |
| 09/06/2023 09/06/23 | Price Changed | $309,900 | -1.6% | $152 / Sq Ft |
| 08/05/2023 08/05/23 | Price Changed | $315,000 | -3.1% | $155 / Sq Ft |
| 06/27/2023 06/27/23 | Price Changed | $325,000 | -7.1% | $160 / Sq Ft |
| 04/19/2023 04/19/23 | For Sale | $350,000 | -- | $172 / Sq Ft |
Tax History Compared to Growth
Tax History
| Year | Tax Paid | Tax Assessment Tax Assessment Total Assessment is a certain percentage of the fair market value that is determined by local assessors to be the total taxable value of land and additions on the property. | Land | Improvement |
|---|---|---|---|---|
| 2024 | $2,151 | $253,500 | $18,800 | $234,700 |
| 2023 | $160 | $18,800 | $18,800 | $0 |
| 2022 | $210 | $18,800 | $18,800 | $0 |
| 2021 | $210 | $18,800 | $18,800 | $0 |
| 2020 | $210 | $18,800 | $18,800 | $0 |
| 2019 | $210 | $18,800 | $0 | $0 |
| 2018 | $207 | $18,600 | $18,600 | $0 |
| 2017 | $207 | $0 | $0 | $0 |
| 2016 | $207 | $0 | $0 | $0 |
| 2015 | $205 | $18,600 | $18,600 | $0 |
| 2014 | $205 | $20,300 | $20,300 | $0 |
Agents Affiliated with this Home
-
Jeremy Hundley
J
Seller's Agent in 2023
Jeremy Hundley
All 4 U Homes LLC
91 Total Sales
-
Blake Holsclaw
B
Buyer's Agent in 2023
Blake Holsclaw
Stewart-Graham Realty Inc.
(828) 310-3115
1 Total Sale
Map
Source: Canopy MLS (Canopy Realtor® Association)
MLS Number: 4018085
APN: 3730115584650000
- 824 Constitution Ave
- 828 Constitution Ave
- 820 Constitution Ave
- 934 Constitution Ave
- 831 Constitution Ave
- 816 Constitution Ave
- 823 Constitution Ave
- 941 Constitution Ave
- 817 Constitution Ave
- 817 Constitution Ave Unit 25
- 904 W 1st St
- 68 Jury Ln
- 953 Constitution Ave
- 914 W 1st St
- 918 W 1st St
- 860 W 6th Street Cir
- 813 Constitution Ave
- 812 Constitution Ave
- 856 W 6th Street Cir
- 940 Constitution Ave
