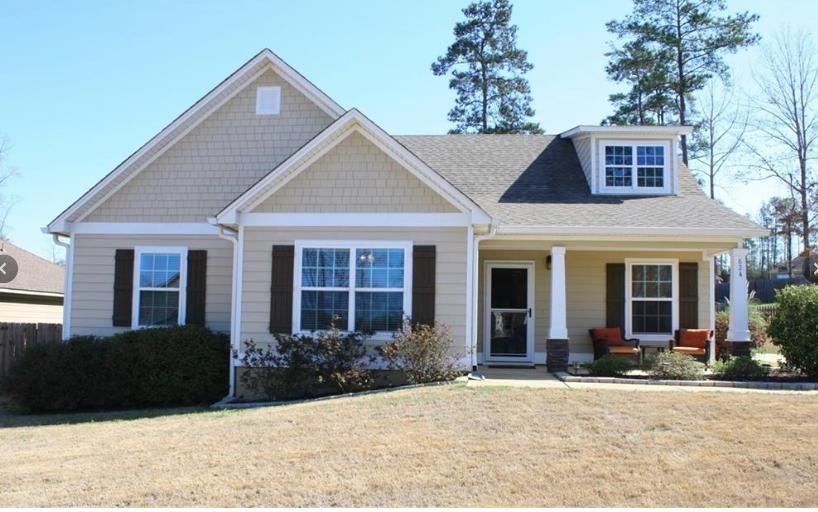
824 Cotswold Way Auburn, AL 36832
Highlights
- Traditional Architecture
- Tile Flooring
- 1-Story Property
- Creekside Elementary School Rated A
- Central Heating and Cooling System
About This Home
As of May 2017Do not wait to come see this great home in one of Auburn's fastest growing areas! This beautiful home offers great outdoor space with a covered front porch and a deck in the back yard. The back yard is fenced for added privacy and comfort. Inside you are greeted with hardwood floors and a vaulted ceiling. The great room is open to the kitchen and breakfast area which makes this a great home for entertaining. The front and back doors have storm doors installed with screens for added security and comfort. The floor plan is split with separation between the master bedroom and other two bedrooms. The master suite has a large walk-in closet and a private bathroom with separate garden tub and tiled shower. This home also has spray foam insulation to help with the costs of utilities.
Last Agent to Sell the Property
NonMember Agent
Non-Member Listed on: 05/13/2017
Home Details
Home Type
- Single Family
Est. Annual Taxes
- $1,603
Year Built
- Built in 2011
Parking
- 2 Car Garage
- Carport
Home Design
- Traditional Architecture
- Slab Foundation
- Architectural Shingle Roof
- HardiePlank Siding
Interior Spaces
- 1-Story Property
Kitchen
- Electric Oven
- Electric Range
- Range Hood
- Dishwasher
Flooring
- Partially Carpeted
- Tile
Bedrooms and Bathrooms
- 3 Bedrooms
- 2 Bathrooms
Utilities
- Central Heating and Cooling System
- Electric Water Heater
Ownership History
Purchase Details
Home Financials for this Owner
Home Financials are based on the most recent Mortgage that was taken out on this home.Purchase Details
Home Financials for this Owner
Home Financials are based on the most recent Mortgage that was taken out on this home.Purchase Details
Purchase Details
Similar Homes in Auburn, AL
Home Values in the Area
Average Home Value in this Area
Purchase History
| Date | Type | Sale Price | Title Company |
|---|---|---|---|
| Grant Deed | $200,000 | -- | |
| Warranty Deed | $178,500 | -- | |
| Survivorship Deed | -- | -- | |
| Survivorship Deed | $169,500 | -- |
Property History
| Date | Event | Price | Change | Sq Ft Price |
|---|---|---|---|---|
| 06/22/2023 06/22/23 | Off Market | $200,000 | -- | -- |
| 05/13/2017 05/13/17 | For Sale | $199,900 | -0.1% | $122 / Sq Ft |
| 05/12/2017 05/12/17 | Sold | $200,000 | +12.0% | $122 / Sq Ft |
| 05/01/2017 05/01/17 | Pending | -- | -- | -- |
| 05/09/2014 05/09/14 | Sold | $178,500 | -0.6% | $112 / Sq Ft |
| 04/09/2014 04/09/14 | Pending | -- | -- | -- |
| 03/10/2014 03/10/14 | For Sale | $179,500 | -- | $112 / Sq Ft |
Tax History Compared to Growth
Tax History
| Year | Tax Paid | Tax Assessment Tax Assessment Total Assessment is a certain percentage of the fair market value that is determined by local assessors to be the total taxable value of land and additions on the property. | Land | Improvement |
|---|---|---|---|---|
| 2024 | $1,603 | $30,654 | $6,000 | $24,654 |
| 2023 | $1,603 | $28,330 | $6,000 | $22,330 |
| 2022 | $1,235 | $23,865 | $6,000 | $17,865 |
| 2021 | $1,192 | $23,059 | $3,000 | $20,059 |
| 2020 | $1,158 | $22,412 | $3,000 | $19,412 |
| 2019 | $1,079 | $20,956 | $3,000 | $17,956 |
| 2018 | $983 | $19,180 | $0 | $0 |
| 2015 | $891 | $17,480 | $0 | $0 |
| 2014 | $859 | $16,880 | $0 | $0 |
Agents Affiliated with this Home
-
N
Seller's Agent in 2017
NonMember Agent
Non-Member
-

Buyer's Agent in 2017
Angela VanHouten
Lake Homes Realty of Central Alabama
(256) 596-0566
209 Total Sales
-
B
Seller's Agent in 2014
BILL DYAS
REALTYSOUTH AUBURN AND LAKE MARTIN
(334) 559-9325
46 Total Sales
-

Buyer's Agent in 2014
Ashley Miller
RE/MAX
(334) 332-8328
227 Total Sales
Map
Source: Lake Martin Area Association of REALTORS®
MLS Number: 17-685
APN: 08-05-22-2-000-139.000
- 2514 Churchill Cir
- 2578 Churchill Cir
- 2388 Snowshill Ln
- 818 W Richland Cir
- 2476 Snowshill Ln
- 772 Monroe Dr
- 657 Banbury St
- 828 Whittington St
- 2655 Anderson Ct
- 821 Whittington St
- 2381 Waterstone Cir
- 739 Hunter Ct
- 762 Hunter Ct
- 661 Deer Run Rd
- 2472 Waterstone Cir
- 2436 Antler Ridge Dr
- 709 Glasco St
- 2513 Oxbury St
- 2525 Oxbury St
- 2572 Oxbury St
