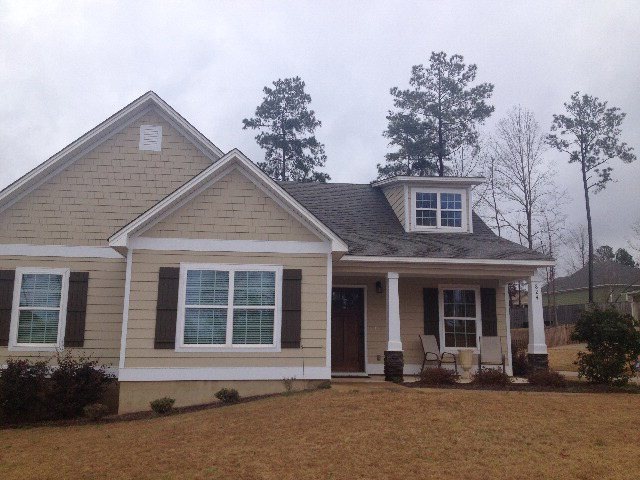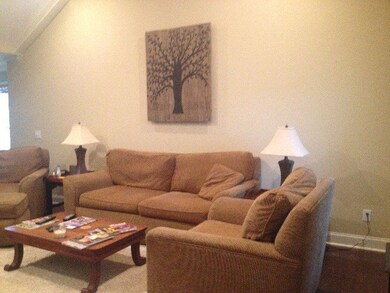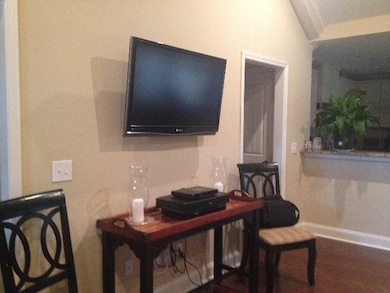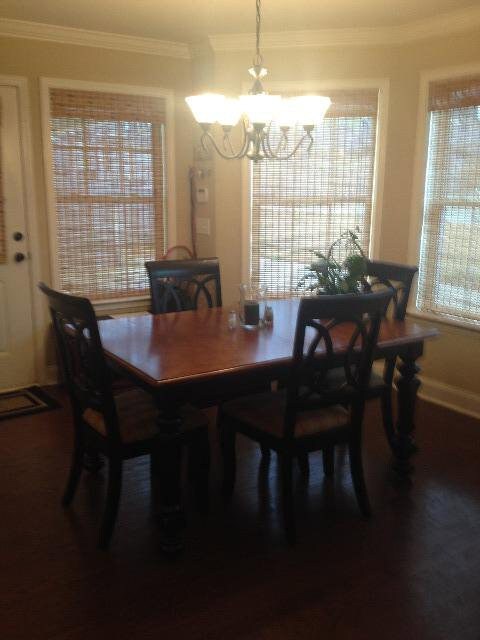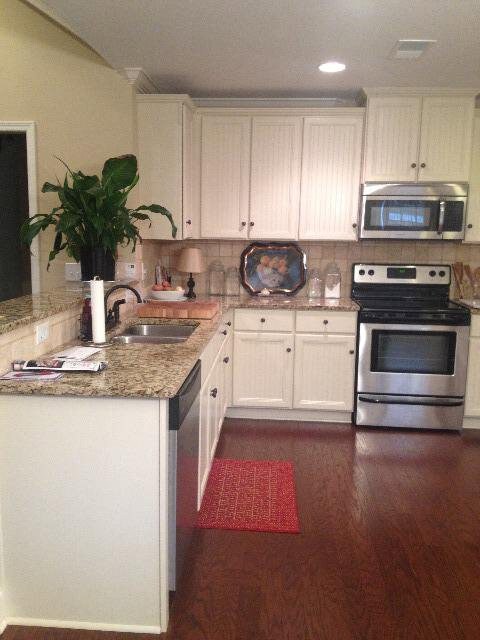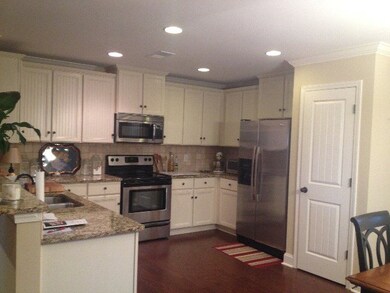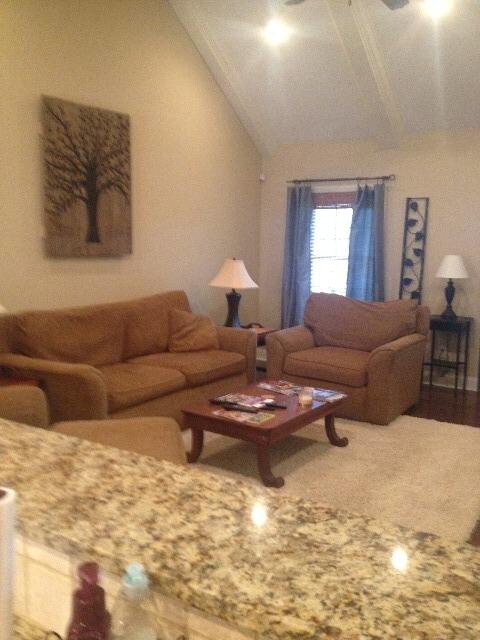
824 Cotswold Way Auburn, AL 36832
Highlights
- Wood Flooring
- Community Pool
- Eat-In Kitchen
- Creekside Elementary School Rated A
- Front Porch
- Patio
About This Home
As of May 2017Dawson floor plan. Beautiful home featuring: carport, wood floors, granite counter tops, ceramic tile, stainless steel appliances, maple cabinetry.
Last Agent to Sell the Property
REALTYSOUTH AUBURN AND LAKE MARTIN License #94320 Listed on: 03/10/2014

Home Details
Home Type
- Single Family
Est. Annual Taxes
- $1,603
Year Built
- Built in 2011
Lot Details
- 0.25 Acre Lot
- Privacy Fence
- Back Yard Fenced
Parking
- 2 Carport Spaces
Home Design
- Slab Foundation
- Cement Siding
Interior Spaces
- 1,600 Sq Ft Home
- 1-Story Property
- Ceiling Fan
- Washer and Dryer Hookup
Kitchen
- Eat-In Kitchen
- Oven
- Electric Range
- Stove
- Microwave
- Dishwasher
- Disposal
Flooring
- Wood
- Carpet
- Ceramic Tile
Bedrooms and Bathrooms
- 3 Bedrooms
- 2 Full Bathrooms
- Garden Bath
Outdoor Features
- Patio
- Front Porch
Schools
- Richland Elementary
Utilities
- Central Air
- Heat Pump System
Community Details
Overview
- Lundy West Subdivision
Recreation
- Community Pool
Ownership History
Purchase Details
Home Financials for this Owner
Home Financials are based on the most recent Mortgage that was taken out on this home.Purchase Details
Home Financials for this Owner
Home Financials are based on the most recent Mortgage that was taken out on this home.Purchase Details
Purchase Details
Similar Homes in Auburn, AL
Home Values in the Area
Average Home Value in this Area
Purchase History
| Date | Type | Sale Price | Title Company |
|---|---|---|---|
| Grant Deed | $200,000 | -- | |
| Warranty Deed | $178,500 | -- | |
| Survivorship Deed | -- | -- | |
| Survivorship Deed | $169,500 | -- |
Property History
| Date | Event | Price | Change | Sq Ft Price |
|---|---|---|---|---|
| 06/22/2023 06/22/23 | Off Market | $200,000 | -- | -- |
| 05/13/2017 05/13/17 | For Sale | $199,900 | -0.1% | $122 / Sq Ft |
| 05/12/2017 05/12/17 | Sold | $200,000 | +12.0% | $122 / Sq Ft |
| 05/01/2017 05/01/17 | Pending | -- | -- | -- |
| 05/09/2014 05/09/14 | Sold | $178,500 | -0.6% | $112 / Sq Ft |
| 04/09/2014 04/09/14 | Pending | -- | -- | -- |
| 03/10/2014 03/10/14 | For Sale | $179,500 | -- | $112 / Sq Ft |
Tax History Compared to Growth
Tax History
| Year | Tax Paid | Tax Assessment Tax Assessment Total Assessment is a certain percentage of the fair market value that is determined by local assessors to be the total taxable value of land and additions on the property. | Land | Improvement |
|---|---|---|---|---|
| 2024 | $1,603 | $30,654 | $6,000 | $24,654 |
| 2023 | $1,603 | $28,330 | $6,000 | $22,330 |
| 2022 | $1,235 | $23,865 | $6,000 | $17,865 |
| 2021 | $1,192 | $23,059 | $3,000 | $20,059 |
| 2020 | $1,158 | $22,412 | $3,000 | $19,412 |
| 2019 | $1,079 | $20,956 | $3,000 | $17,956 |
| 2018 | $983 | $19,180 | $0 | $0 |
| 2015 | $891 | $17,480 | $0 | $0 |
| 2014 | $859 | $16,880 | $0 | $0 |
Agents Affiliated with this Home
-
N
Seller's Agent in 2017
NonMember Agent
Non-Member
-
Angela VanHouten

Buyer's Agent in 2017
Angela VanHouten
Lake Homes Realty of Central Alabama
(256) 596-0566
211 Total Sales
-
BILL DYAS
B
Seller's Agent in 2014
BILL DYAS
REALTYSOUTH AUBURN AND LAKE MARTIN
(334) 559-9325
42 Total Sales
-
Ashley Miller

Buyer's Agent in 2014
Ashley Miller
RE/MAX
(334) 332-8328
220 Total Sales
Map
Source: Lee County Association of REALTORS®
MLS Number: 107448
APN: 08-05-22-2-000-139.000
- 2514 Churchill Cir
- 2578 Churchill Cir
- 826 Winston Ct
- 2375 Snowshill Ln
- 739 Cotswold Way
- 818 W Richland Cir
- 907 Dunkirk Cir
- 835 W Richland Cir
- 2457 Snowshill Ln
- 772 Monroe Dr
- 2650 Dunkirk Cir
- 2647 Dunkirk Cir
- 821 Whittington St
- 930 W Richland Cir
- 735 Hunter Ct
- 661 Deer Run Rd
- 2475 Waterstone Cir
- 2439 Antler Ridge Dr
- 2472 Waterstone Cir
- 2436 Antler Ridge Dr
