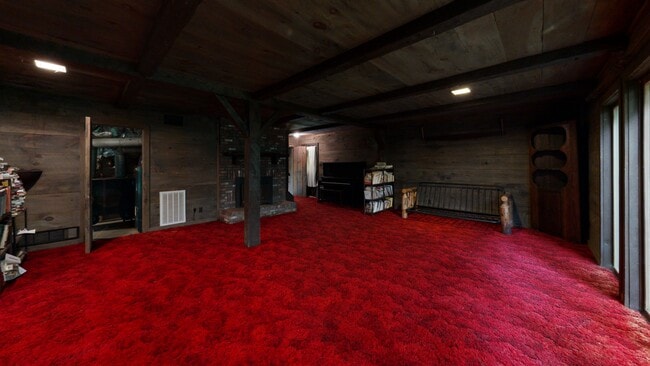
824 County Highway 106 Amsterdam, NY 12010
Estimated payment $1,923/month
Highlights
- Hot Property
- Home fronts a pond
- 11.42 Acre Lot
- Greenhouse
- View of Trees or Woods
- Contemporary Architecture
About This Home
Come live in a real-life fairytale. This unique 3-story contemporary home offers three levels of living space & sits on an impressive 11.42-acre private lot. The main floor boasts an open-concept living, dining, & kitchen area w/second fireplace, bright windows, & warm wood accents. Also on this level: a full bath and a large bedroom with ample closet space. The 3rd floor features two generously sized bedrooms & full bath. Spacious basement great room w/ built-in bar & fireplace—perfect for entertaining or relaxing. Beautiful hardwood floors & natural light flow throughout the home. The grounds include a greenhouse, pond, mature trees, & open spaces for gardening, recreation, & outdoor entertaining. Enjoy total privacy with the convenience of nearby amenities. A truly rare opportunity!
Home Details
Home Type
- Single Family
Est. Annual Taxes
- $3,975
Year Built
- Built in 1977
Lot Details
- 11.42 Acre Lot
- Home fronts a pond
- Property fronts a private road
- Private Lot
- Secluded Lot
- Wooded Lot
- Garden
- Property is zoned Single Residence
Parking
- 1 Car Attached Garage
- Tuck Under Parking
- Driveway
- Off-Street Parking
Property Views
- Pond
- Woods
- Mountain
Home Design
- Contemporary Architecture
- Wood Roof
- Wood Siding
Interior Spaces
- 2,160 Sq Ft Home
- 3-Story Property
- Built-In Features
- Paddle Fans
- Wood Burning Fireplace
- Great Room
- Living Room with Fireplace
- Range
- Laundry Room
Flooring
- Wood
- Carpet
- Ceramic Tile
Bedrooms and Bathrooms
- 3 Bedrooms
Finished Basement
- Walk-Out Basement
- Basement Fills Entire Space Under The House
- Fireplace in Basement
- Finished Basement Bathroom
- Laundry in Basement
Home Security
- Security Lights
- Carbon Monoxide Detectors
- Fire and Smoke Detector
Outdoor Features
- Exterior Lighting
- Greenhouse
Utilities
- No Cooling
- Heating System Uses Oil
- Hot Water Heating System
- Heating System Uses Steam
- Septic Tank
- High Speed Internet
Community Details
- No Home Owners Association
Listing and Financial Details
- Legal Lot and Block 6.000 / 5
- Assessor Parcel Number 173089 152.-5-6
Map
Home Values in the Area
Average Home Value in this Area
Tax History
| Year | Tax Paid | Tax Assessment Tax Assessment Total Assessment is a certain percentage of the fair market value that is determined by local assessors to be the total taxable value of land and additions on the property. | Land | Improvement |
|---|---|---|---|---|
| 2024 | $2,975 | $108,000 | $25,100 | $82,900 |
| 2023 | $4,421 | $108,000 | $25,100 | $82,900 |
| 2022 | $4,729 | $108,000 | $25,100 | $82,900 |
| 2021 | $4,082 | $108,000 | $25,100 | $82,900 |
| 2020 | $6,648 | $108,000 | $25,100 | $82,900 |
| 2019 | $3,680 | $108,000 | $25,100 | $82,900 |
| 2018 | $6,133 | $108,000 | $25,100 | $82,900 |
| 2017 | $6,203 | $108,000 | $25,100 | $82,900 |
| 2016 | $6,131 | $108,000 | $25,100 | $82,900 |
| 2015 | -- | $108,000 | $25,100 | $82,900 |
| 2014 | -- | $108,000 | $25,100 | $82,900 |
Property History
| Date | Event | Price | List to Sale | Price per Sq Ft |
|---|---|---|---|---|
| 10/06/2025 10/06/25 | For Sale | $299,999 | 0.0% | $139 / Sq Ft |
| 07/23/2025 07/23/25 | Pending | -- | -- | -- |
| 07/21/2025 07/21/25 | Price Changed | $299,999 | -14.3% | $139 / Sq Ft |
| 07/03/2025 07/03/25 | Price Changed | $349,999 | -6.7% | $162 / Sq Ft |
| 06/05/2025 06/05/25 | For Sale | $375,000 | -- | $174 / Sq Ft |
About the Listing Agent
Chad's Other Listings
Source: Global MLS
MLS Number: 202518981
APN: 173089-152-000-0005-006-000-0000
- 3854 State Highway 30
- 3841 State Highway 30
- 228 Smith Rd
- 148 Bellen Rd
- 208 County Highway 155
- 194 Bellen Rd
- 177 County Highway 155
- 38 S Second Ave
- 1674 State Highway 29
- 1687 County Highway 107
- 26 N 2nd Ave
- 121 Pioneer Dr
- 1786 County Highway 107
- 211 Woods Hollow Rd
- 103 Cedar Ln
- 20 Spring St
- 11 Saratoga Ave
- L2 9 Mile Tree Rd
- 283 Nine Mile Tree Rd
- 327 New York 29a
- 174 Perthshire Dr Unit Studio
- 588 County Highway 142
- 147 Wallins Corners Rd
- 124 Archer Rd
- 32 Walnut St
- 73 Park St Unit 2nd floor
- 26 Stewart St Unit 2
- 16 Stewart St Unit second floor
- 16 Stewart St Unit 2
- 16 Stewart St
- 83 Arnold Ave Unit 2
- 24 Jay St Unit . 2 upstairs
- 461 N Main St Unit 1
- 22 Lexington Ave
- 185 Market St Unit 1
- 19 Elizabeth St Unit B
- 13 Kimball St
- 24-26-26 Milton Ave Unit 2R
- 27 Milton Ave Unit 1st Floor Apt- Unit
- 27 Milton Ave





