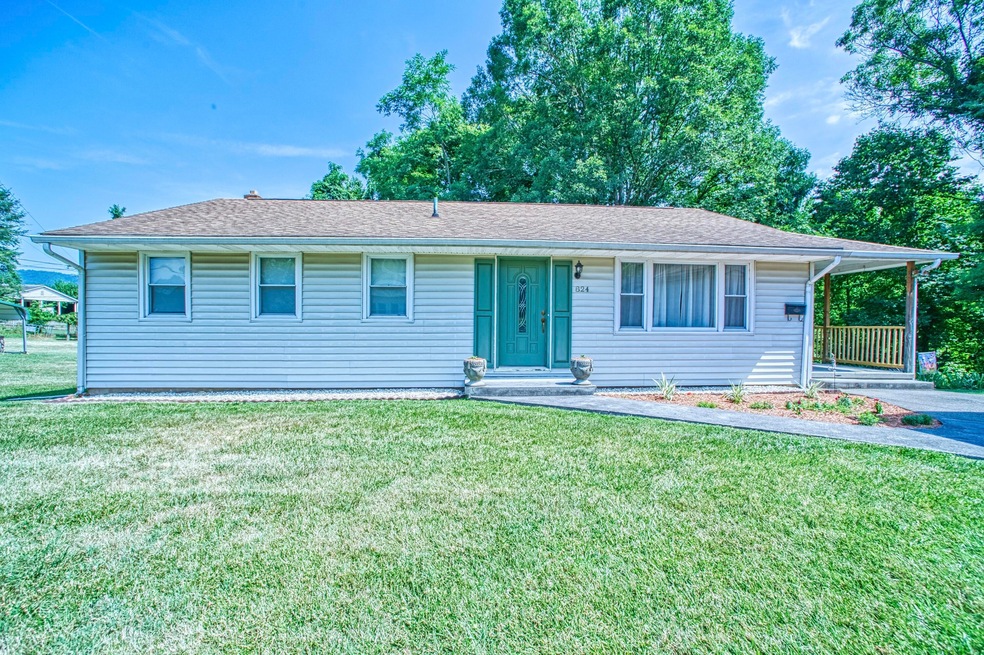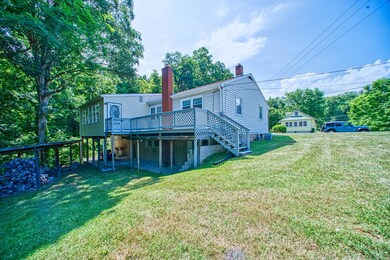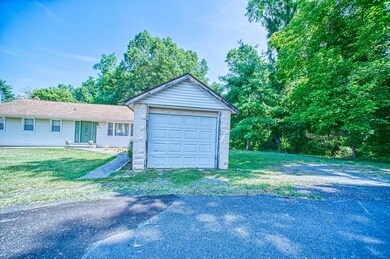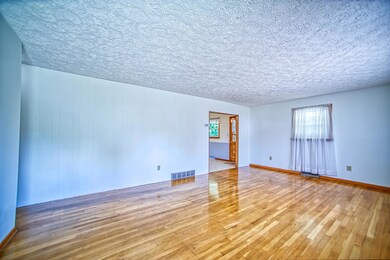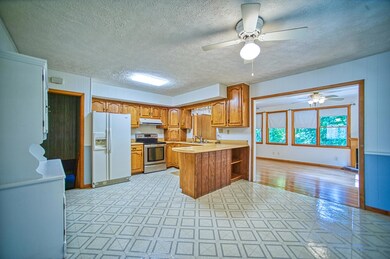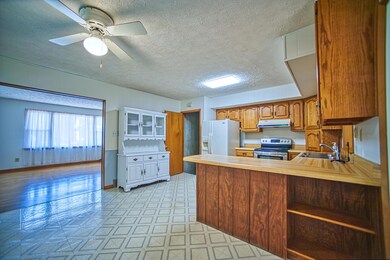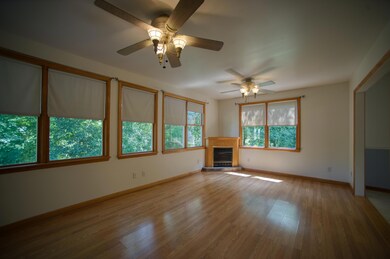
824 E Cedar St Covington, VA 24426
Highlights
- 1 Acre Lot
- Wood Burning Stove
- Ranch Style House
- Deck
- Family Room with Fireplace
- No HOA
About This Home
As of March 2025Take a look at this refreshed rancher! This charming home sits on a 4-parcel corner lot, creating a peaceful retreat just minutes away from Main Street in Covington. The well-maintained house features original hardwood floors, recently painted walls; and offers single-level living. You can enjoy a master suite with an attached bathroom, two bedrooms, a full bathroom, a kitchen, and laundry all on the main floor. The partially finished basement offers over 1,500 additional square feet of potential. In the walk-out basement, there is a spacious storage room with built-in shelving and an attached cellar. Step outside to relax on the back deck conveniently located near the kitchen for cookouts, or unwind on the shady-covered side porch. Come see your new home today!
Last Agent to Sell the Property
STERLING REAL ESTATE PARTNERS, LLC License #0225268918 Listed on: 07/08/2024
Last Buyer's Agent
STERLING REAL ESTATE PARTNERS, LLC License #0225268918 Listed on: 07/08/2024
Home Details
Home Type
- Single Family
Est. Annual Taxes
- $1,120
Year Built
- Built in 1973
Lot Details
- 1 Acre Lot
Home Design
- Ranch Style House
Interior Spaces
- 1,488 Sq Ft Home
- Wood Burning Stove
- Family Room with Fireplace
- Storage
Kitchen
- Electric Range
- Dishwasher
Bedrooms and Bathrooms
- 3 Main Level Bedrooms
- 2 Full Bathrooms
Laundry
- Laundry on main level
- Dryer
- Washer
Basement
- Walk-Out Basement
- Basement Fills Entire Space Under The House
Parking
- Detached Garage
- Detached Carport Space
- Garage Door Opener
- Off-Street Parking
Outdoor Features
- Deck
- Covered patio or porch
- Shed
Utilities
- Forced Air Heating and Cooling System
- Natural Gas Water Heater
- High Speed Internet
Community Details
- No Home Owners Association
- Google Fiber
Listing and Financial Details
- Legal Lot and Block 10 / 101
Similar Homes in Covington, VA
Home Values in the Area
Average Home Value in this Area
Property History
| Date | Event | Price | Change | Sq Ft Price |
|---|---|---|---|---|
| 03/06/2025 03/06/25 | Sold | $167,000 | -1.7% | $112 / Sq Ft |
| 02/06/2025 02/06/25 | Pending | -- | -- | -- |
| 01/27/2025 01/27/25 | Price Changed | $169,950 | -2.9% | $114 / Sq Ft |
| 12/20/2024 12/20/24 | For Sale | $174,950 | +5.1% | $118 / Sq Ft |
| 08/27/2024 08/27/24 | Sold | $166,500 | -3.2% | $112 / Sq Ft |
| 07/17/2024 07/17/24 | Pending | -- | -- | -- |
| 07/08/2024 07/08/24 | For Sale | $172,000 | -- | $116 / Sq Ft |
Tax History Compared to Growth
Tax History
| Year | Tax Paid | Tax Assessment Tax Assessment Total Assessment is a certain percentage of the fair market value that is determined by local assessors to be the total taxable value of land and additions on the property. | Land | Improvement |
|---|---|---|---|---|
| 2024 | $1,120 | $131,800 | $5,000 | $126,800 |
| 2023 | $1,120 | $131,800 | $5,000 | $126,800 |
| 2022 | $903 | $106,200 | $5,000 | $101,200 |
| 2021 | $850 | $106,200 | $5,000 | $101,200 |
| 2020 | $850 | $106,200 | $5,000 | $101,200 |
| 2019 | $850 | $106,200 | $5,000 | $101,200 |
| 2018 | $777 | $0 | $0 | $0 |
| 2017 | $738 | $0 | $0 | $0 |
| 2016 | -- | $97,100 | $0 | $0 |
| 2015 | -- | $0 | $0 | $0 |
| 2014 | -- | $0 | $0 | $0 |
| 2013 | -- | $0 | $0 | $0 |
Agents Affiliated with this Home
-
Jason Boothe

Seller's Agent in 2025
Jason Boothe
MOUNTAIN VIEW REAL ESTATE LLC
(540) 204-5818
1 in this area
280 Total Sales
-
David Bell

Seller Co-Listing Agent in 2025
David Bell
MOUNTAIN VIEW REAL ESTATE LLC
(540) 537-6700
1 in this area
116 Total Sales
-
Kelly Campbell

Buyer's Agent in 2025
Kelly Campbell
LYTLE REALTY LLC
(540) 691-5355
21 in this area
42 Total Sales
-
Megan Eberle
M
Seller's Agent in 2024
Megan Eberle
STERLING REAL ESTATE PARTNERS, LLC
(540) 968-0964
2 in this area
5 Total Sales
Map
Source: Roanoke Valley Association of REALTORS®
MLS Number: 909107
APN: 007-05-0101-00010
- 631 E Kline St
- 411 N Alleghany Ave
- 510 Midland Trail
- 310 E Prospect St
- 223 W Locust St
- 111 Rosedale Ave
- 141 N Court Ave
- 616 Midland Trail
- 616 Addams St
- 321 E Pine St
- 305 E Pine St
- 448 W Riverside St
- 319 S Lexington Ave
- 102 N Marion Ave
- 575 Luke Mountain Rd
- 115 E Walnut St
- 106 S Craig Ave
- 211 E Beech St
- 312 S Craig Ave
- 1104 E Dolly Ann Dr
