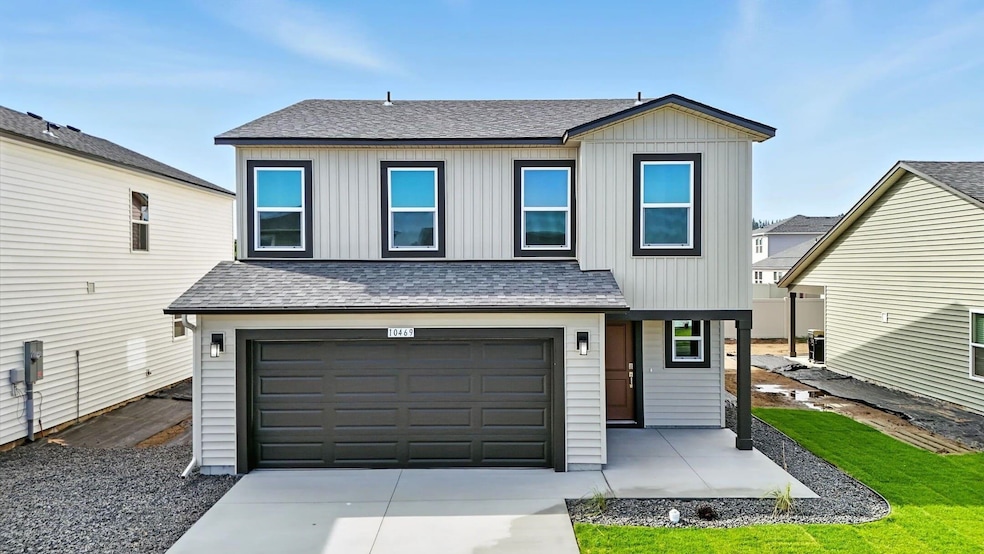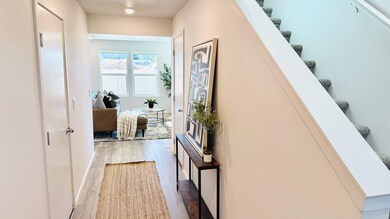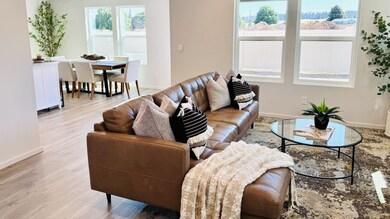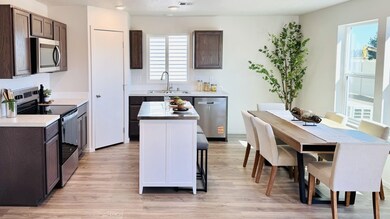824 E L St Deer Park, WA 99006
Estimated payment $2,300/month
Highlights
- New Construction
- Walk-In Pantry
- Patio
- Traditional Architecture
- 2 Car Attached Garage
- Laundry Room
About This Home
Includes full backyard landscaping! Welcome to the Maple floor plan at ! This spacious 5-bedroom, 3-bath, 2,002 sq. ft. Home offers flexible living across two stories. The main level features a bedroom and 3⁄4 bath—perfect for guests or multigenerational living. Enjoy an open-concept layout filled with natural light, connecting the living, dining, and kitchen areas. The kitchen boasts an L-shaped design with beautiful cabinetry and a generous walk-in pantry. A covered back patio sits just off the dining area for easy indoor-outdoor entertaining. Upstairs, a full bath is conveniently located near three secondary bedrooms, each with soft carpeting, LED lighting, and natural light. A dbl-door linen closet and separate laundry room add everyday function. The private primary suite offers a peaceful retreat, complete with a large walk-in closet, dual-sink vanity, and step-in shower. With Smart Home features, thoughtful flow, and space to grow.
Open House Schedule
-
Friday, October 31, 202510:00 am to 5:00 pm10/31/2025 10:00:00 AM +00:0010/31/2025 5:00:00 PM +00:00Please come to model home located at 819 E L Street. Call 509-512-0770 for more information or appointment.Add to Calendar
-
Saturday, November 01, 202510:00 am to 5:00 pm11/1/2025 10:00:00 AM +00:0011/1/2025 5:00:00 PM +00:00Please come to model home located at 819 E L Street. Call 509-512-0770 for more information or appointment.Add to Calendar
Home Details
Home Type
- Single Family
Est. Annual Taxes
- $487
Year Built
- Built in 2025 | New Construction
Lot Details
- 10,198 Sq Ft Lot
- Level Lot
- Sprinkler System
HOA Fees
- $30 Monthly HOA Fees
Parking
- 2 Car Attached Garage
Home Design
- Traditional Architecture
- Vinyl Siding
Interior Spaces
- 2,002 Sq Ft Home
- 2-Story Property
- Laundry Room
Kitchen
- Walk-In Pantry
- Free-Standing Range
- Microwave
- Dishwasher
- Disposal
Bedrooms and Bathrooms
- 5 Bedrooms
- 3 Bathrooms
Outdoor Features
- Patio
Utilities
- Ductless Heating Or Cooling System
- Heat Pump System
- Hot Water Heating System
Community Details
- Built by D.R. Horton
- Dalton Creek Subdivision
Listing and Financial Details
- Assessor Parcel Number 28111.1210
Map
Home Values in the Area
Average Home Value in this Area
Tax History
| Year | Tax Paid | Tax Assessment Tax Assessment Total Assessment is a certain percentage of the fair market value that is determined by local assessors to be the total taxable value of land and additions on the property. | Land | Improvement |
|---|---|---|---|---|
| 2025 | $487 | $65,000 | $65,000 | -- |
| 2024 | $487 | $55,000 | $55,000 | -- |
Property History
| Date | Event | Price | List to Sale | Price per Sq Ft |
|---|---|---|---|---|
| 10/23/2025 10/23/25 | For Sale | $424,995 | -- | $212 / Sq Ft |
Source: Spokane Association of REALTORS®
MLS Number: 202526003
APN: 28111.1210
- 16320 N Hatch Rd
- 16029 N Gleneden Dr
- 15921 N Franklin St
- 15001 N Wandermere Rd
- 15206 N Wilson Ct
- 11826 N Mayfair Rd
- 13101 Shetland Ln
- 12710 N Mill Rd
- 102 E Farwell Rd
- 12525 N Pittsburg St
- 724 E Hastings Rd
- 705 W Bellwood Dr
- 514 E Hastings Rd
- 11684 N Standard Dr
- 9518 N Normandie St
- 539 E Hawthorne Rd
- 110-130 E Hawthorne Rd
- 10015 N Colfax Rd
- 9295 N Coursier Ln
- 5420 W Barnes Rd







