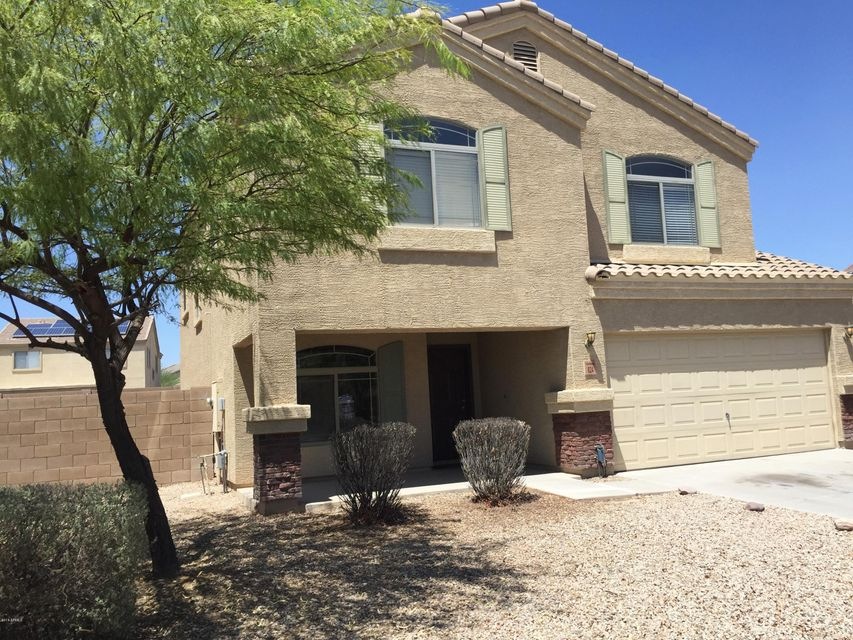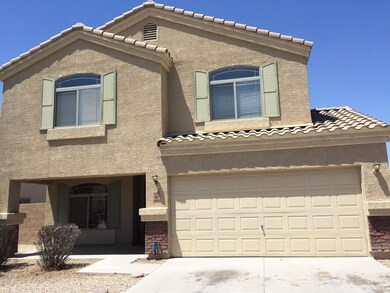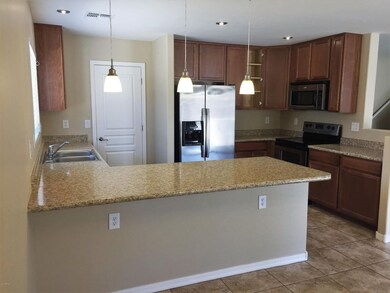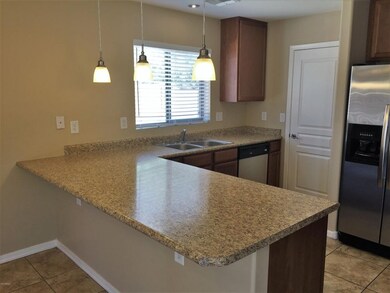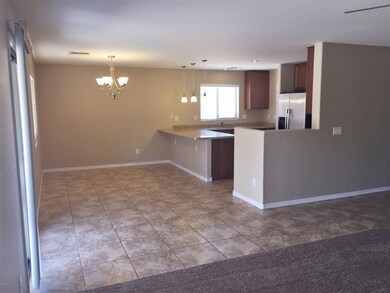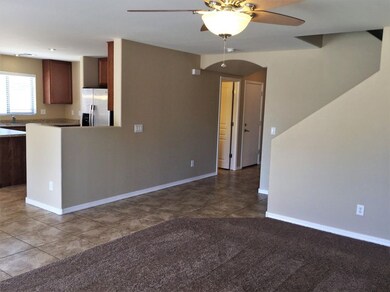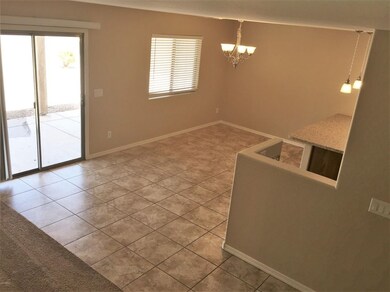
824 E Wolf Hollow Dr Casa Grande, AZ 85122
Highlights
- Vaulted Ceiling
- Eat-In Kitchen
- Dual Vanity Sinks in Primary Bathroom
- Covered patio or porch
- Double Pane Windows
- Walk-In Closet
About This Home
As of October 2016Exceptional 4 bedroom, 3 bath home in desirable Ghost Ranch. Tile in all the right places, new carpet, new interior paint, stainless appliances and 42'' cabinets, are just some of the features in this wonderful home. Spacious living area is highlighted by an open kitchen with tons of counter space. One good sized bedroom is located downstairs along with a full bath. Upstairs you will find a huge loft with room for your largest furniture. The master suite is private and will be your personal retreat. With a large bath double sinks and a good sized walk in closet. The secondary bedrooms are spacious with large closets and fans. Easy access to I-10 and shopping help make this home a must see.
Last Agent to Sell the Property
David Schlagel
ROX Real Estate License #SA637465000 Listed on: 07/12/2016

Home Details
Home Type
- Single Family
Est. Annual Taxes
- $1,341
Year Built
- Built in 2007
Lot Details
- 7,125 Sq Ft Lot
- Block Wall Fence
- Sprinklers on Timer
Parking
- 2 Car Garage
- Garage Door Opener
Home Design
- Wood Frame Construction
- Tile Roof
- Stucco
Interior Spaces
- 2,258 Sq Ft Home
- 2-Story Property
- Vaulted Ceiling
- Ceiling Fan
- Double Pane Windows
- Laundry on upper level
Kitchen
- Eat-In Kitchen
- Built-In Microwave
- Dishwasher
Flooring
- Carpet
- Tile
Bedrooms and Bathrooms
- 4 Bedrooms
- Walk-In Closet
- Primary Bathroom is a Full Bathroom
- 3 Bathrooms
- Dual Vanity Sinks in Primary Bathroom
Outdoor Features
- Covered patio or porch
Schools
- Saguaro Elementary School
- Villago Middle School
- Casa Grande Union High School
Utilities
- Refrigerated Cooling System
- Heating Available
- High Speed Internet
- Cable TV Available
Listing and Financial Details
- Tax Lot 314
- Assessor Parcel Number 509-38-583
Community Details
Overview
- Property has a Home Owners Association
- Trestle Association, Phone Number (480) 422-0888
- Built by DR Horton
- Ghost Ranch Unit 2 Phase 2 Subdivision
Recreation
- Community Playground
- Bike Trail
Ownership History
Purchase Details
Home Financials for this Owner
Home Financials are based on the most recent Mortgage that was taken out on this home.Purchase Details
Home Financials for this Owner
Home Financials are based on the most recent Mortgage that was taken out on this home.Purchase Details
Home Financials for this Owner
Home Financials are based on the most recent Mortgage that was taken out on this home.Purchase Details
Home Financials for this Owner
Home Financials are based on the most recent Mortgage that was taken out on this home.Purchase Details
Purchase Details
Home Financials for this Owner
Home Financials are based on the most recent Mortgage that was taken out on this home.Similar Homes in Casa Grande, AZ
Home Values in the Area
Average Home Value in this Area
Purchase History
| Date | Type | Sale Price | Title Company |
|---|---|---|---|
| Warranty Deed | $158,000 | Magnus Title Agency Llc | |
| Warranty Deed | $106,500 | Title Security Agency Llc | |
| Warranty Deed | $104,000 | First Arizona Title Agency | |
| Interfamily Deed Transfer | -- | First Arizona Title Agency | |
| Trustee Deed | $65,701 | First Arizona Title Agency | |
| Corporate Deed | $165,000 | Dhi Title Of Arizona Inc |
Mortgage History
| Date | Status | Loan Amount | Loan Type |
|---|---|---|---|
| Open | $135,000 | New Conventional | |
| Closed | $150,100 | New Conventional | |
| Previous Owner | $90,000 | Purchase Money Mortgage | |
| Previous Owner | $90,000 | Unknown | |
| Previous Owner | $100,644 | FHA | |
| Previous Owner | $161,600 | Unknown |
Property History
| Date | Event | Price | Change | Sq Ft Price |
|---|---|---|---|---|
| 07/21/2025 07/21/25 | Price Changed | $385,000 | -2.5% | $171 / Sq Ft |
| 07/19/2025 07/19/25 | Price Changed | $395,000 | -1.0% | $175 / Sq Ft |
| 04/18/2025 04/18/25 | For Sale | $398,800 | +152.4% | $177 / Sq Ft |
| 10/17/2016 10/17/16 | Sold | $158,000 | +2.0% | $70 / Sq Ft |
| 08/27/2016 08/27/16 | Pending | -- | -- | -- |
| 08/18/2016 08/18/16 | Price Changed | $154,900 | -3.1% | $69 / Sq Ft |
| 07/11/2016 07/11/16 | For Sale | $159,900 | -- | $71 / Sq Ft |
Tax History Compared to Growth
Tax History
| Year | Tax Paid | Tax Assessment Tax Assessment Total Assessment is a certain percentage of the fair market value that is determined by local assessors to be the total taxable value of land and additions on the property. | Land | Improvement |
|---|---|---|---|---|
| 2025 | $1,819 | $29,360 | -- | -- |
| 2024 | $1,827 | $34,545 | -- | -- |
| 2023 | $1,856 | $25,377 | $1,950 | $23,427 |
| 2022 | $1,827 | $18,647 | $1,950 | $16,697 |
| 2021 | $1,914 | $17,821 | $0 | $0 |
| 2020 | $1,816 | $17,343 | $0 | $0 |
| 2019 | $1,729 | $16,523 | $0 | $0 |
| 2018 | $1,714 | $13,674 | $0 | $0 |
| 2017 | $1,671 | $13,982 | $0 | $0 |
| 2016 | $1,610 | $13,905 | $2,125 | $11,780 |
| 2014 | $1,247 | $9,188 | $900 | $8,288 |
Agents Affiliated with this Home
-
Karen Henson

Seller's Agent in 2025
Karen Henson
ROX Real Estate
(520) 371-0015
15 in this area
27 Total Sales
-
Susan Gallegos

Seller Co-Listing Agent in 2025
Susan Gallegos
ROX Real Estate
(520) 280-9049
16 in this area
29 Total Sales
-
D
Seller's Agent in 2016
David Schlagel
ROX Real Estate
-
Durand Berg

Buyer's Agent in 2016
Durand Berg
Russ Lyon Sotheby's International Realty
(602) 763-2922
71 Total Sales
Map
Source: Arizona Regional Multiple Listing Service (ARMLS)
MLS Number: 5469211
APN: 509-38-583
- 637 E Settlers Trail Unit II
- 479 E Dragon Springs Dr
- 15811 W Ghost Ranch Rd
- 10622 N Malachite Way
- 15767 W Impala Dr
- 249 W Hawthorne Dr
- 284 W Settlers Trail
- 309 W Settlers Trail
- 11985 N Cayce Ln
- 215 W Bobcat Ct
- 16680 W Val Vista Blvd Unit 80
- 16680 W Val Vista Blvd Unit 92
- 16680 W Val Vista Blvd Unit 77
- 16680 W Val Vista Blvd Unit 8
- 16680 W Val Vista Blvd Unit 26
- 16680 W Val Vista Blvd Unit 240
- 16680 W Val Vista Blvd Unit 341
- 16680 W Val Vista Blvd Unit 11
- 16680 W Val Vista Blvd Unit 121
- 16680 W Val Vista Blvd Unit 108
