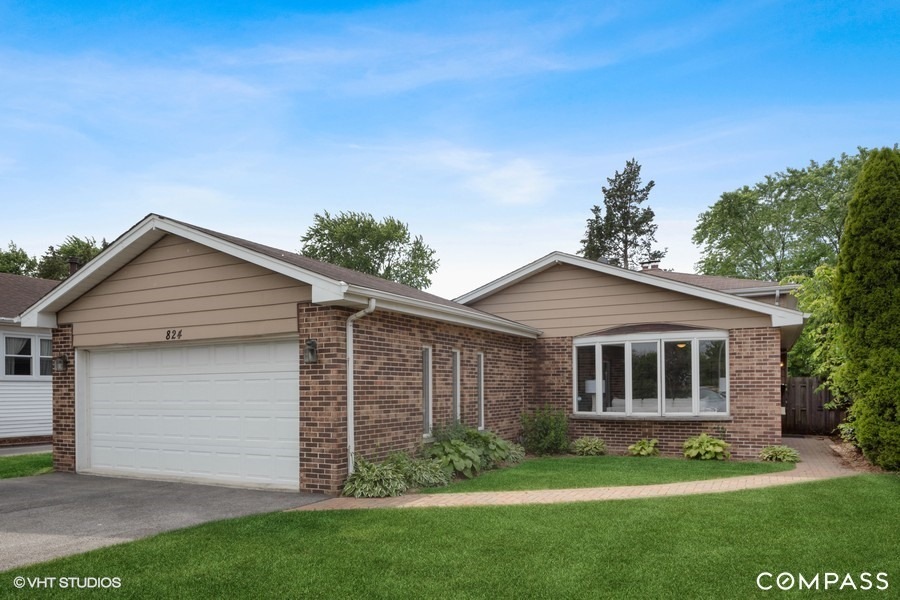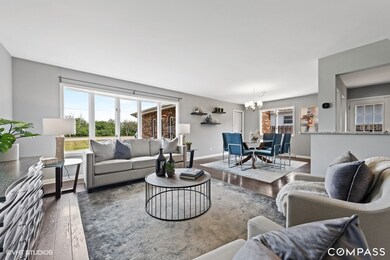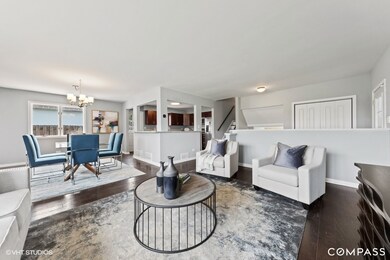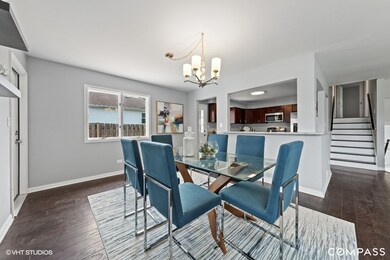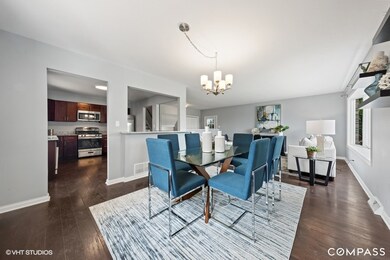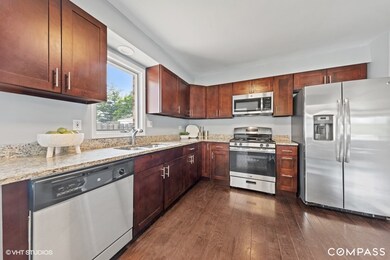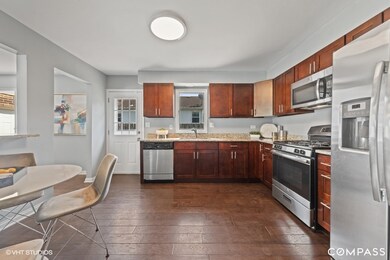
824 East Ave La Grange, IL 60525
Estimated Value: $402,000 - $479,000
Highlights
- Stainless Steel Appliances
- 2.5 Car Attached Garage
- Forced Air Heating and Cooling System
- Seventh Ave Elementary School Rated A
- Brick Porch or Patio
- Combination Dining and Living Room
About This Home
As of July 2021Wow, what a surprise! From the moment you enter you will start making plans. Dark wood, grey walls, open kitchen. All 3 bedrooms are generous in size and yes, there is a master bathroom. The whole interior has been redone with today's buyer in mind. Just a few steps down to a family room with lots of light and a beautiful fireplace and another brand new bath. Family room walks out to a good sized yard with the perfect spot for a dog run or garden along with green space. 2 plus car garage and large driveway. Easy access to the city and all major thoroughfares. High ranking schools and a beautiful community with lots to do for everyone in the family, down the street from La Grange Park District, Eberly Park and the MAX. Yes, road is busy but once inside, easy to forget. Come see this home for yourself!
Home Details
Home Type
- Single Family
Est. Annual Taxes
- $3,928
Year Built
- Built in 1988 | Remodeled in 2018
Lot Details
- 6,299 Sq Ft Lot
- Lot Dimensions are 50x125
- Paved or Partially Paved Lot
Parking
- 2.5 Car Attached Garage
- Garage Door Opener
- Driveway
- Parking Included in Price
Home Design
- Split Level Home
- Bi-Level Home
- Brick Exterior Construction
- Concrete Perimeter Foundation
Interior Spaces
- 1,269 Sq Ft Home
- Ceiling Fan
- Wood Burning Fireplace
- Family Room with Fireplace
- Combination Dining and Living Room
- Unfinished Attic
Kitchen
- Range
- Microwave
- Dishwasher
- Stainless Steel Appliances
Bedrooms and Bathrooms
- 3 Bedrooms
- 3 Potential Bedrooms
- 3 Full Bathrooms
Finished Basement
- English Basement
- Sump Pump
- Finished Basement Bathroom
Outdoor Features
- Brick Porch or Patio
Schools
- Seventh Ave Elementary School
- Wm F Gurrie Middle School
- Lyons Twp High School
Utilities
- Forced Air Heating and Cooling System
- Heating System Uses Natural Gas
- 200+ Amp Service
- Lake Michigan Water
Ownership History
Purchase Details
Home Financials for this Owner
Home Financials are based on the most recent Mortgage that was taken out on this home.Purchase Details
Purchase Details
Purchase Details
Home Financials for this Owner
Home Financials are based on the most recent Mortgage that was taken out on this home.Similar Homes in the area
Home Values in the Area
Average Home Value in this Area
Purchase History
| Date | Buyer | Sale Price | Title Company |
|---|---|---|---|
| Vaval Christopher | $334,000 | Fidelity National Title | |
| Garcia Victoriano | $195,000 | Fidelity National Title | |
| Us Bank National Association | -- | Attorney | |
| Dominguez Marco V | $170,000 | 1St American Title |
Mortgage History
| Date | Status | Borrower | Loan Amount |
|---|---|---|---|
| Open | Vaval Christopher | $28,601 | |
| Open | Vaval Christopher | $327,950 | |
| Previous Owner | Dominguez Marco | $252,000 | |
| Previous Owner | Dominguez Marco | $31,500 | |
| Previous Owner | Dominguez Marco | $100,000 | |
| Previous Owner | Dominguez Marco | $18,000 | |
| Previous Owner | Dominguez Marco | $10,000 | |
| Previous Owner | Dominguez Marco V | $136,000 |
Property History
| Date | Event | Price | Change | Sq Ft Price |
|---|---|---|---|---|
| 07/22/2021 07/22/21 | Sold | $334,000 | +1.5% | $263 / Sq Ft |
| 06/23/2021 06/23/21 | Pending | -- | -- | -- |
| 06/21/2021 06/21/21 | For Sale | $329,000 | 0.0% | $259 / Sq Ft |
| 03/01/2019 03/01/19 | Rented | $1,800 | +5.9% | -- |
| 02/04/2019 02/04/19 | For Rent | $1,700 | -- | -- |
Tax History Compared to Growth
Tax History
| Year | Tax Paid | Tax Assessment Tax Assessment Total Assessment is a certain percentage of the fair market value that is determined by local assessors to be the total taxable value of land and additions on the property. | Land | Improvement |
|---|---|---|---|---|
| 2024 | $6,789 | $39,001 | $4,568 | $34,433 |
| 2023 | $6,789 | $39,001 | $4,568 | $34,433 |
| 2022 | $6,789 | $23,851 | $3,938 | $19,913 |
| 2021 | $6,519 | $23,850 | $3,937 | $19,913 |
| 2020 | $6,316 | $23,850 | $3,937 | $19,913 |
| 2019 | $7,143 | $26,691 | $3,622 | $23,069 |
| 2018 | $7,053 | $26,691 | $3,622 | $23,069 |
| 2017 | $6,691 | $29,441 | $3,622 | $25,819 |
| 2016 | $5,843 | $23,559 | $3,150 | $20,409 |
| 2015 | $5,724 | $23,559 | $3,150 | $20,409 |
| 2014 | $5,623 | $23,559 | $3,150 | $20,409 |
| 2013 | $5,820 | $25,022 | $3,150 | $21,872 |
Agents Affiliated with this Home
-
Mary Wilson

Seller's Agent in 2021
Mary Wilson
Compass
(630) 917-0376
1 in this area
68 Total Sales
-
Sheena Baker

Buyer's Agent in 2021
Sheena Baker
Keller Williams Innovate
(708) 966-9743
1 in this area
247 Total Sales
-

Buyer's Agent in 2019
Amy Albright
RE/MAX Professionals Select
Map
Source: Midwest Real Estate Data (MRED)
MLS Number: 11131020
APN: 18-09-224-019-0000
- 1009 8th Ave Unit 154
- 641 8th Ave
- 616 S 8th Ave
- 921 S La Grange Rd
- 605 S 6th Ave
- 826 Lagrange Rd
- 5348 8th Ave
- 614 S 6th Ave
- 805 S Madison Ave
- 425 Filson St
- 717 S Madison Ave
- 440 8th Ave
- 5347 6th Ave
- 405 Filson St
- 5348 6th Ave
- 537 S Ashland Ave
- 801 S Kensington Ave
- 4529 Arthur Ave
- 324 7th Ave
- 4501 Raymond Ave
