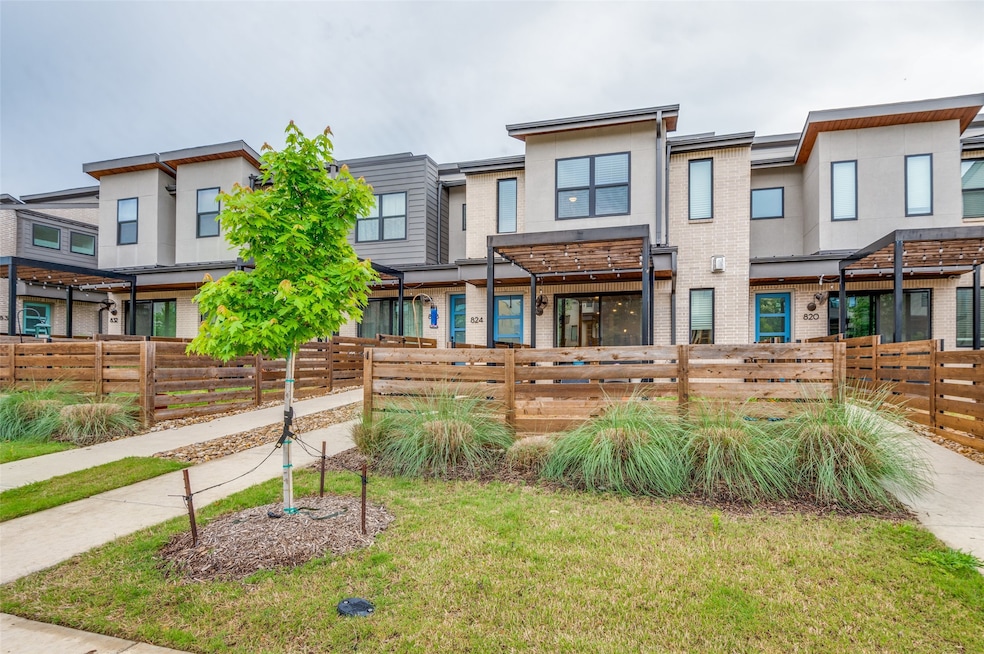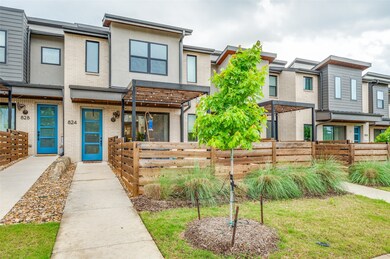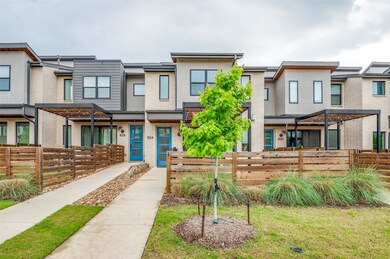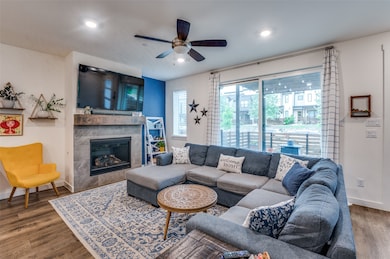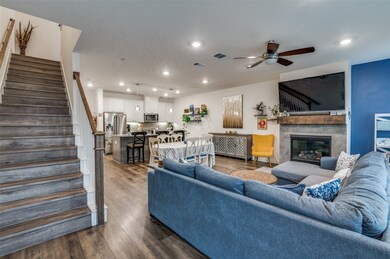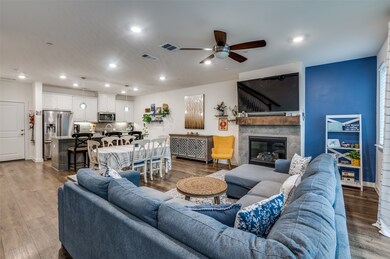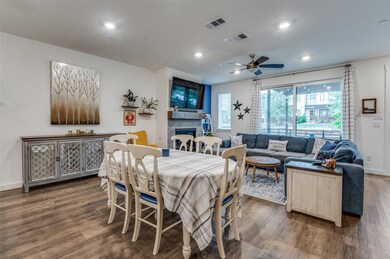
824 Emerling Dr McKinney, TX 75069
Greens of McKinney NeighborhoodHighlights
- Open Floorplan
- Contemporary Architecture
- Granite Countertops
- Faubion Middle School Rated A-
- 1 Fireplace
- Community Pool
About This Home
As of June 2025Immaculate 3-Bed, 2.5-Bath Townhome with Office or Bonus Room & Rare Private Front Yard
This beautifully maintained, like-new townhome offers the perfect blend of style, function, and comfort; ideal for today’s discerning buyers. $46,000 of upgrades are included. The open-concept floorplan features luxury vinyl plank flooring throughout the main living areas, kitchen, stairs, office, upstairs landing, and primary suite, combining modern elegance with low-maintenance living.
The chef’s kitchen boasts granite countertops, a tiled backsplash, stainless steel appliances, a large island with a breakfast bar, and custom lighting. A cozy gas log fireplace adds warmth and charm to the inviting main level, while a dedicated office or bonus room provides the perfect work-from-home setup.
Upstairs, the spacious primary suite includes a luxurious en-suite bath with a custom tiled shower, offering a spa-like retreat right at home, two secondary bedrooms, office or bonus room , full bath and large laundry room to complete the floor.
Step outside to your rare, fully fenced private front yard - a standout feature for a townhome - complete with an upgraded patio with wood look ceramic tile pad, gazebo, and ambient outdoor string lighting, ideal for relaxing or entertaining.
Additional highlights include a 2-car garage with alley access for secure parking and extra storage.
Situated in a vibrant community offering a pool, picnic area with BBQ grills, dog park, and walking trails, and just steps from a brand-new city park with a playground, pond, boardwalk, shade structures, and acres of green space, this move-in-ready gem delivers the ultimate in comfort, convenience, and lifestyle.
Don’t miss your chance to own this exceptional home in an unbeatable location!
Last Agent to Sell the Property
Coldwell Banker Apex, REALTORS Brokerage Phone: 214-578-3131 License #0597773 Listed on: 05/04/2025

Townhouse Details
Home Type
- Townhome
Est. Annual Taxes
- $6,955
Year Built
- Built in 2020
Lot Details
- 2,178 Sq Ft Lot
- Fenced Front Yard
- Wood Fence
HOA Fees
- $325 Monthly HOA Fees
Parking
- 2 Car Attached Garage
- Alley Access
- Rear-Facing Garage
- Garage Door Opener
Home Design
- Contemporary Architecture
- Brick Exterior Construction
- Slab Foundation
- Composition Roof
Interior Spaces
- 1,883 Sq Ft Home
- 2-Story Property
- Open Floorplan
- Ceiling Fan
- 1 Fireplace
- Window Treatments
- Washer and Electric Dryer Hookup
Kitchen
- Built-In Gas Range
- <<microwave>>
- Dishwasher
- Kitchen Island
- Granite Countertops
- Disposal
Flooring
- Carpet
- Ceramic Tile
- Luxury Vinyl Plank Tile
Bedrooms and Bathrooms
- 3 Bedrooms
- Walk-In Closet
Home Security
Outdoor Features
- Patio
- Exterior Lighting
- Rain Gutters
Schools
- Malvern Elementary School
- Mckinney High School
Utilities
- Cooling Available
- Heating System Uses Natural Gas
- Underground Utilities
- Gas Water Heater
- High Speed Internet
- Cable TV Available
Listing and Financial Details
- Legal Lot and Block 26 / D
- Assessor Parcel Number R1211900D02601
Community Details
Overview
- Association fees include all facilities, management, ground maintenance, maintenance structure
- Principal Mangement Group Association
- Meridian At Southgate Subdivision
Recreation
- Community Pool
Security
- Carbon Monoxide Detectors
- Fire and Smoke Detector
- Fire Sprinkler System
Ownership History
Purchase Details
Home Financials for this Owner
Home Financials are based on the most recent Mortgage that was taken out on this home.Purchase Details
Home Financials for this Owner
Home Financials are based on the most recent Mortgage that was taken out on this home.Purchase Details
Home Financials for this Owner
Home Financials are based on the most recent Mortgage that was taken out on this home.Similar Homes in McKinney, TX
Home Values in the Area
Average Home Value in this Area
Purchase History
| Date | Type | Sale Price | Title Company |
|---|---|---|---|
| Deed | -- | Allegiance Title | |
| Vendors Lien | -- | Platinum Title | |
| Special Warranty Deed | -- | Platinum Title |
Mortgage History
| Date | Status | Loan Amount | Loan Type |
|---|---|---|---|
| Open | $377,000 | VA | |
| Previous Owner | $321,865 | FHA | |
| Previous Owner | $321,865 | FHA |
Property History
| Date | Event | Price | Change | Sq Ft Price |
|---|---|---|---|---|
| 06/20/2025 06/20/25 | Sold | -- | -- | -- |
| 05/04/2025 05/04/25 | For Sale | $415,000 | +21.2% | $220 / Sq Ft |
| 05/26/2021 05/26/21 | Sold | -- | -- | -- |
| 02/10/2021 02/10/21 | Pending | -- | -- | -- |
| 01/01/2021 01/01/21 | Price Changed | $342,304 | +4.4% | $182 / Sq Ft |
| 12/28/2020 12/28/20 | Price Changed | $327,874 | +4.8% | $174 / Sq Ft |
| 12/18/2020 12/18/20 | For Sale | $312,874 | -- | $166 / Sq Ft |
Tax History Compared to Growth
Tax History
| Year | Tax Paid | Tax Assessment Tax Assessment Total Assessment is a certain percentage of the fair market value that is determined by local assessors to be the total taxable value of land and additions on the property. | Land | Improvement |
|---|---|---|---|---|
| 2023 | $5,730 | $356,938 | $100,000 | $281,296 |
| 2022 | $6,503 | $324,489 | $80,000 | $244,489 |
| 2021 | $2,149 | $101,207 | $50,700 | $50,507 |
Agents Affiliated with this Home
-
Linda Lorenzo

Seller's Agent in 2025
Linda Lorenzo
Coldwell Banker Apex, REALTORS
(214) 578-3131
2 in this area
11 Total Sales
-
Jacqueline Schrock

Buyer's Agent in 2025
Jacqueline Schrock
RE/MAX
(214) 733-4975
3 in this area
107 Total Sales
-
Robin Brown

Seller's Agent in 2021
Robin Brown
Coldwell Banker Apex, REALTORS
(214) 529-6215
17 in this area
387 Total Sales
Map
Source: North Texas Real Estate Information Systems (NTREIS)
MLS Number: 20925097
APN: R-12119-00D-0260-1
- 841 Emerling Dr
- 913 Emerling Dr
- 916 Emerling Dr
- 3100 Taunton Way
- 153 Enterprise Dr Unit 2201
- 153 Enterprise Dr Unit 2204
- 712 Hardwood Dr
- 2616 Berry Hill
- 701 Setting Sun Trail
- 716 Setting Sun Trail
- 1400 Courtland Ln
- 809 Max Dr
- 2804 Dog Leg Trail
- 2604 Golfview Dr
- 2501 Dog Leg Trail
- 348 Terra Verde Ln
- 468 Caitlyn Way
- 4837 Miles Way
- 4864 Woodruff Way
- 3109 Country Club Dr
