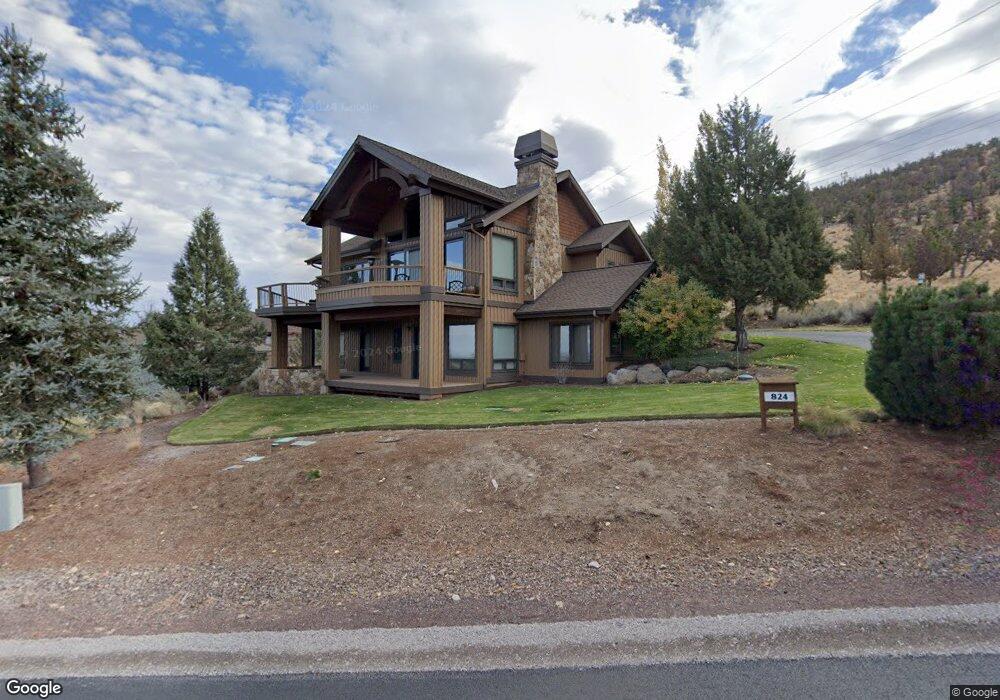824 Highland View Loop Redmond, OR 97756
Estimated Value: $1,558,351 - $1,709,000
4
Beds
5
Baths
3,813
Sq Ft
$429/Sq Ft
Est. Value
About This Home
This home is located at 824 Highland View Loop, Redmond, OR 97756 and is currently estimated at $1,636,338, approximately $429 per square foot. 824 Highland View Loop is a home located in Deschutes County with nearby schools including Tumalo Community School, Obsidian Middle School, and Ridgeview High School.
Ownership History
Date
Name
Owned For
Owner Type
Purchase Details
Closed on
Jan 17, 2025
Sold by
Roth Matthew D and Roth Jaimee S
Bought by
Rsi Llc
Current Estimated Value
Purchase Details
Closed on
Jul 15, 2011
Sold by
Golden Valley Farms Llc
Bought by
Roth Matthew D and Roth Jaimee S
Home Financials for this Owner
Home Financials are based on the most recent Mortgage that was taken out on this home.
Original Mortgage
$417,000
Interest Rate
4.45%
Mortgage Type
New Conventional
Purchase Details
Closed on
Jun 7, 2011
Sold by
Grant Byron and Grant Annmarie
Bought by
Golden Valley Farms Llc
Home Financials for this Owner
Home Financials are based on the most recent Mortgage that was taken out on this home.
Original Mortgage
$417,000
Interest Rate
4.45%
Mortgage Type
New Conventional
Purchase Details
Closed on
Jan 6, 2010
Sold by
Jaeger Thomas J and Jaeger Linda M
Bought by
Grant Byron and Grant Annmarie
Purchase Details
Closed on
Jul 14, 2008
Sold by
Grant Byron and Grant Annmarie
Bought by
Grant Byron and Grant Annmarie
Purchase Details
Closed on
Jun 1, 2005
Sold by
Sproul Douglas and Sproul Jami
Bought by
Grant Byron and Grant Annmarie
Home Financials for this Owner
Home Financials are based on the most recent Mortgage that was taken out on this home.
Original Mortgage
$742,500
Interest Rate
5.46%
Mortgage Type
Credit Line Revolving
Purchase Details
Closed on
Feb 19, 2004
Sold by
Grant Byron and Sproul Doug
Bought by
Sproul Douglas and Sproul Jami
Home Financials for this Owner
Home Financials are based on the most recent Mortgage that was taken out on this home.
Original Mortgage
$176,000
Interest Rate
5.85%
Mortgage Type
New Conventional
Purchase Details
Closed on
Nov 26, 2003
Sold by
Eagle Crest Inc
Bought by
Grant Byron and Sproul Doug
Home Financials for this Owner
Home Financials are based on the most recent Mortgage that was taken out on this home.
Original Mortgage
$198,000
Interest Rate
5.81%
Mortgage Type
Seller Take Back
Create a Home Valuation Report for This Property
The Home Valuation Report is an in-depth analysis detailing your home's value as well as a comparison with similar homes in the area
Home Values in the Area
Average Home Value in this Area
Purchase History
| Date | Buyer | Sale Price | Title Company |
|---|---|---|---|
| Rsi Llc | -- | None Listed On Document | |
| Roth Matthew D | $523,000 | Amerititle | |
| Golden Valley Farms Llc | $500,000 | Amerititle | |
| Grant Byron | -- | None Available | |
| Grant Byron | -- | None Available | |
| Grant Byron | -- | First Amer Title Ins Co Or | |
| Sproul Douglas | -- | First Amer Title Ins Co Or | |
| Grant Byron | $220,000 | Amerititle |
Source: Public Records
Mortgage History
| Date | Status | Borrower | Loan Amount |
|---|---|---|---|
| Previous Owner | Roth Matthew D | $417,000 | |
| Previous Owner | Grant Byron | $742,500 | |
| Previous Owner | Sproul Douglas | $176,000 | |
| Previous Owner | Grant Byron | $198,000 |
Source: Public Records
Tax History
| Year | Tax Paid | Tax Assessment Tax Assessment Total Assessment is a certain percentage of the fair market value that is determined by local assessors to be the total taxable value of land and additions on the property. | Land | Improvement |
|---|---|---|---|---|
| 2025 | $12,563 | $742,890 | -- | -- |
| 2024 | $12,009 | $721,260 | -- | -- |
| 2023 | $11,448 | $700,260 | $0 | $0 |
| 2022 | $10,192 | $660,070 | $0 | $0 |
| 2021 | $10,190 | $640,850 | $0 | $0 |
| 2020 | $9,697 | $640,850 | $0 | $0 |
| 2019 | $9,244 | $622,190 | $0 | $0 |
| 2018 | $9,022 | $604,070 | $0 | $0 |
| 2017 | $8,821 | $586,480 | $0 | $0 |
| 2016 | $8,717 | $569,400 | $0 | $0 |
| 2015 | $8,446 | $552,820 | $0 | $0 |
| 2014 | $8,110 | $536,720 | $0 | $0 |
Source: Public Records
Map
Nearby Homes
- 823 Highland View Loop
- 864 Highland View Loop
- 10942 Village Loop
- 10952 Village Loop
- 10811 Ironstone Ct
- 893 Highland View Loop
- 1421 Highland View Loop
- 11130 Village Loop
- 913 Highland View Loop
- 1281 Highland View Loop
- 1302 Highland View Loop
- 10935 Summit Ridge Ct
- 360 Vista Rim Dr
- 702 Sage Country Ct
- 1014 Highland View Loop
- 783 Sage Country Ct
- 10990 Desert Sky Loop
- 291 Sun Vista Dr
- 10466 Sundance Ln
- 11122 Bunk House Ln
- 804 Highland View Loop
- 10780 Rockside Ct
- 803 Highland View Loop
- 844 Highland View Loop
- 10760 Rockside Ct
- 783 Highland View Loop
- 10795 Rockside Ct
- 853 Highland View Loop
- 10879 Village Loop
- 10775 Rockside Ct
- 10869 Village Loop
- 100 Rockside Ct
- 97 Rockside Ct
- 96 Rockside Ct
- 94 Rockside Ct
- 93 Rockside Ct
- 90 Rockside Ct
- 95 Rockside Ct
- 89 Rockside Ct
- 101 Rockside Ct
