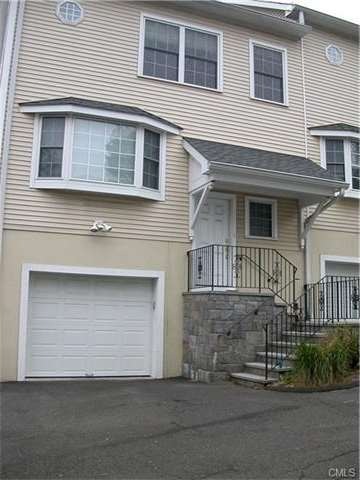
824 Hope St Unit 1 Stamford, CT 06907
Springdale NeighborhoodHighlights
- Beach Access
- 3-minute walk to Springdale Station
- Attic
- Home fronts a sound
- Deck
- End Unit
About This Home
As of July 2016Beautiful townhouse right across the street from the springdale train station.Easy walk to anything you need or easy drive to merrit parkway or town,also right on bus route.The entire condo still looks like new.The cherry kitchen cabinets,granite counters and stainless appliances are beautiful.There are hardwood floors and crown moldings in every room.The 2 full baths are tile and the master has a large shower.There is an on demand high efficiency gas hot water heater and 2 high efficiency gas furnaces.
Last Agent to Sell the Property
Frank Santorella
Davidoff Realty Co. License #RES.0771980 Listed on: 01/28/2016
Last Buyer's Agent
Frank Santorella
Davidoff Realty Co. License #RES.0771980 Listed on: 01/28/2016
Property Details
Home Type
- Condominium
Est. Annual Taxes
- $6,209
Year Built
- Built in 2005
Lot Details
- Home fronts a sound
- End Unit
Home Design
- Frame Construction
- Vinyl Siding
Interior Spaces
- Ceiling Fan
- Thermal Windows
- Attic or Crawl Hatchway Insulated
- Home Security System
Kitchen
- Oven or Range
- <<microwave>>
- Dishwasher
Bedrooms and Bathrooms
- 3 Bedrooms
Laundry
- Laundry Room
- Dryer
- Washer
Basement
- Heated Basement
- Interior Basement Entry
Parking
- 1 Car Attached Garage
- Parking Deck
Outdoor Features
- Beach Access
- Deck
Utilities
- Forced Air Zoned Heating and Cooling System
- Heating System Uses Natural Gas
- Tankless Water Heater
Community Details
Overview
- No Home Owners Association
- 4 Units
- Longview Condos Community
Pet Policy
- Pets Allowed
Ownership History
Purchase Details
Home Financials for this Owner
Home Financials are based on the most recent Mortgage that was taken out on this home.Purchase Details
Similar Homes in Stamford, CT
Home Values in the Area
Average Home Value in this Area
Purchase History
| Date | Type | Sale Price | Title Company |
|---|---|---|---|
| Warranty Deed | $450,000 | -- | |
| Warranty Deed | $450,000 | -- | |
| Warranty Deed | $500,000 | -- | |
| Warranty Deed | $500,000 | -- |
Mortgage History
| Date | Status | Loan Amount | Loan Type |
|---|---|---|---|
| Open | $1,125,000 | Purchase Money Mortgage | |
| Closed | $1,125,000 | Purchase Money Mortgage |
Property History
| Date | Event | Price | Change | Sq Ft Price |
|---|---|---|---|---|
| 01/01/2025 01/01/25 | Rented | $3,750 | -2.6% | -- |
| 12/02/2024 12/02/24 | Under Contract | -- | -- | -- |
| 11/12/2024 11/12/24 | For Rent | $3,850 | 0.0% | -- |
| 06/03/2024 06/03/24 | Rented | $3,850 | 0.0% | -- |
| 06/01/2024 06/01/24 | Under Contract | -- | -- | -- |
| 05/03/2024 05/03/24 | For Rent | $3,850 | 0.0% | -- |
| 07/21/2016 07/21/16 | Sold | $450,000 | -4.1% | $275 / Sq Ft |
| 06/21/2016 06/21/16 | Pending | -- | -- | -- |
| 01/28/2016 01/28/16 | For Sale | $469,000 | -- | $287 / Sq Ft |
Tax History Compared to Growth
Tax History
| Year | Tax Paid | Tax Assessment Tax Assessment Total Assessment is a certain percentage of the fair market value that is determined by local assessors to be the total taxable value of land and additions on the property. | Land | Improvement |
|---|---|---|---|---|
| 2025 | $7,903 | $332,890 | $0 | $332,890 |
| 2024 | $7,703 | $332,890 | $0 | $332,890 |
| 2023 | $8,276 | $332,890 | $0 | $332,890 |
| 2022 | $7,928 | $296,490 | $0 | $296,490 |
| 2021 | $7,842 | $296,490 | $0 | $296,490 |
| 2020 | $7,641 | $296,490 | $0 | $296,490 |
| 2019 | $7,641 | $296,490 | $0 | $296,490 |
| 2018 | $7,359 | $296,490 | $0 | $296,490 |
| 2017 | $6,560 | $252,300 | $0 | $252,300 |
| 2016 | $6,376 | $252,300 | $0 | $252,300 |
| 2015 | $6,209 | $252,300 | $0 | $252,300 |
| 2014 | $6,002 | $252,300 | $0 | $252,300 |
Agents Affiliated with this Home
-
Tara Travers

Seller's Agent in 2025
Tara Travers
Century 21 AllPoints Realty
(203) 559-9220
1 in this area
10 Total Sales
-
Yesica Araujo
Y
Buyer's Agent in 2025
Yesica Araujo
Coldwell Banker Realty
(203) 550-4520
1 Total Sale
-
Carole Richner

Buyer's Agent in 2024
Carole Richner
Keller Williams Prestige Prop.
(203) 247-4482
26 Total Sales
-
F
Seller's Agent in 2016
Frank Santorella
Davidoff Realty Co.
Map
Source: SmartMLS
MLS Number: 99132023
APN: STAM-000004-000000-004065-UT000000-A
- 78 Elizabeth Ave
- 165 Woodbury Ave
- 259 Knickerbocker Ave
- 42 Woodledge Rd
- 39 Briar Brae Rd
- 4 Echo Dr
- 116 Knapp St
- 123 Knapp St
- 22 Brundage St
- 85 Camp Ave Unit 7K
- 85 Camp Ave Unit 7I
- 85 Camp Ave Unit 18D
- 85 Camp Ave Unit 11J
- 1095 Hope St Unit B
- 94 Mulberry St
- 225 Hoyt St
- 0 Toms Rd Unit LOT 56
- 83 Mulberry St
- 11 Greenwood Ave
- 14 Overlook Place
