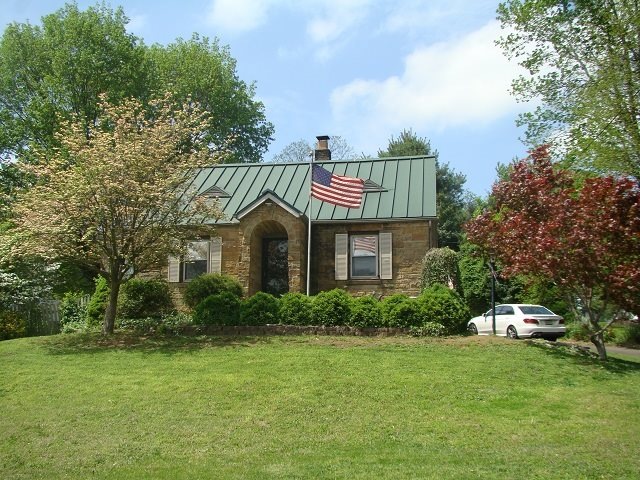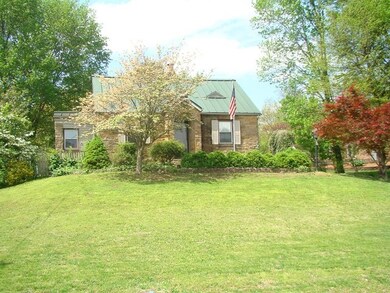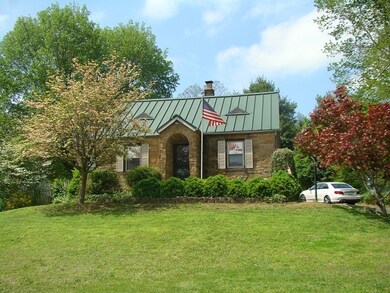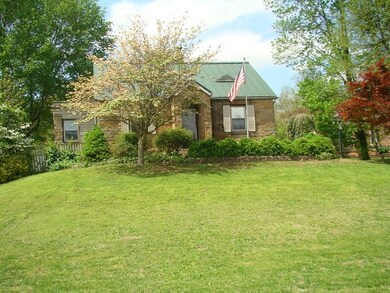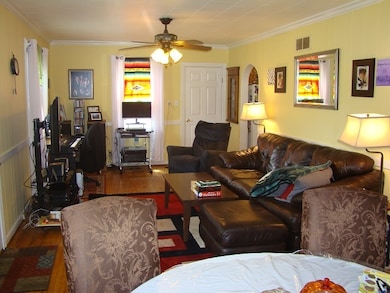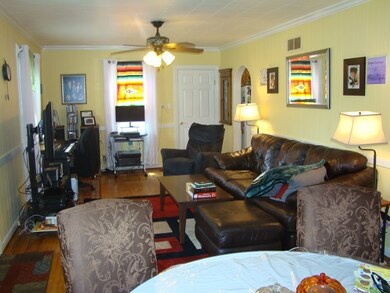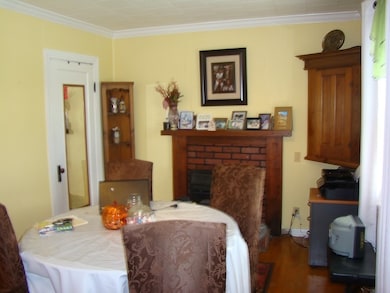
824 Jefferson St Newburgh, IN 47630
Highlights
- The property is located in a historic district
- Partially Wooded Lot
- Covered patio or porch
- Newburgh Elementary School Rated A-
- Wood Flooring
- 3-minute walk to Fortress of Fun
About This Home
As of December 2018Location, Location, Location! This Darling stone 1-1/2 story home is located in Historic Newburgh and is within walking distance to both the Ohio River Front and Newburgh's own Jefferson Park as well as Newburgh Elementary School. This home features a Large combined living & dining area with hardwood flooring plus a spacious eat-in kitchen. There is also an enclosed side porch and a laundry room. One of the bedrooms is located on the main level along with a full bath. Upstairs there is another very large bedroom complete with a half bath. The basement features a nice sized area just to the right side of the stairway leading down plus a large storage closet. On the other side of the stairway there is another large area that has a shower. The Detached garage, carport and a large work shop are situated on the back side of the Lot and can be accessed from a blacktop driveway. Adjacent to Jefferson Park subdivision and nearly a 1/2 Lot makes this home truly a one of a kind. The Seller is providing the new owner with a 1 year 2-10 Home Buyers Warranty.
Home Details
Home Type
- Single Family
Est. Annual Taxes
- $699
Year Built
- Built in 1950
Lot Details
- 0.4 Acre Lot
- Partially Fenced Property
- Landscaped
- Irregular Lot
- Sloped Lot
- Partially Wooded Lot
Parking
- 2 Car Garage
- Carport
- Garage Door Opener
- Driveway
Home Design
- Cabin
- Metal Roof
- Stone Exterior Construction
- Vinyl Construction Material
Interior Spaces
- 1.5-Story Property
- Ceiling Fan
- Ventless Fireplace
- Electric Fireplace
- Double Pane Windows
- Insulated Windows
- Dining Room with Fireplace
- Formal Dining Room
- Workshop
- Walkup Attic
- Fire and Smoke Detector
Kitchen
- Eat-In Kitchen
- Electric Oven or Range
- Utility Sink
- Disposal
Flooring
- Wood
- Carpet
- Tile
Bedrooms and Bathrooms
- 2 Bedrooms
- En-Suite Primary Bedroom
Laundry
- Laundry on main level
- Washer and Gas Dryer Hookup
Partially Finished Basement
- Walk-Up Access
- Sump Pump
- Block Basement Construction
Eco-Friendly Details
- Energy-Efficient Windows
Outdoor Features
- Covered Deck
- Covered patio or porch
Location
- Suburban Location
- The property is located in a historic district
Utilities
- Forced Air Heating and Cooling System
- Window Unit Cooling System
- High-Efficiency Furnace
- Heating System Uses Gas
- Cable TV Available
Listing and Financial Details
- Home warranty included in the sale of the property
- Assessor Parcel Number 87-12-34-300-115.000-014
Ownership History
Purchase Details
Home Financials for this Owner
Home Financials are based on the most recent Mortgage that was taken out on this home.Purchase Details
Home Financials for this Owner
Home Financials are based on the most recent Mortgage that was taken out on this home.Purchase Details
Home Financials for this Owner
Home Financials are based on the most recent Mortgage that was taken out on this home.Purchase Details
Home Financials for this Owner
Home Financials are based on the most recent Mortgage that was taken out on this home.Similar Home in Newburgh, IN
Home Values in the Area
Average Home Value in this Area
Purchase History
| Date | Type | Sale Price | Title Company |
|---|---|---|---|
| Warranty Deed | -- | None Available | |
| Warranty Deed | -- | None Available | |
| Warranty Deed | -- | None Available | |
| Warranty Deed | -- | Regional Land Title | |
| Deed | $90,000 | -- |
Mortgage History
| Date | Status | Loan Amount | Loan Type |
|---|---|---|---|
| Open | $106,000 | New Conventional | |
| Closed | $106,400 | New Conventional | |
| Previous Owner | $122,927 | VA | |
| Previous Owner | $93,150 | New Conventional |
Property History
| Date | Event | Price | Change | Sq Ft Price |
|---|---|---|---|---|
| 12/28/2018 12/28/18 | Sold | $133,000 | -5.0% | $96 / Sq Ft |
| 11/17/2018 11/17/18 | Pending | -- | -- | -- |
| 10/08/2018 10/08/18 | For Sale | $140,000 | +17.6% | $101 / Sq Ft |
| 06/02/2017 06/02/17 | Sold | $119,000 | -0.8% | $86 / Sq Ft |
| 04/21/2017 04/21/17 | Pending | -- | -- | -- |
| 04/19/2017 04/19/17 | For Sale | $119,900 | +26.2% | $87 / Sq Ft |
| 01/30/2014 01/30/14 | Sold | $95,000 | -3.0% | $53 / Sq Ft |
| 01/14/2014 01/14/14 | Pending | -- | -- | -- |
| 12/26/2013 12/26/13 | For Sale | $97,900 | -- | $55 / Sq Ft |
Tax History Compared to Growth
Tax History
| Year | Tax Paid | Tax Assessment Tax Assessment Total Assessment is a certain percentage of the fair market value that is determined by local assessors to be the total taxable value of land and additions on the property. | Land | Improvement |
|---|---|---|---|---|
| 2024 | $1,543 | $173,300 | $45,700 | $127,600 |
| 2023 | $1,403 | $169,700 | $45,700 | $124,000 |
| 2022 | $1,173 | $143,000 | $27,200 | $115,800 |
| 2021 | $923 | $114,400 | $21,500 | $92,900 |
| 2020 | $921 | $114,300 | $21,500 | $92,800 |
| 2019 | $924 | $114,300 | $21,500 | $92,800 |
| 2018 | $844 | $108,800 | $21,500 | $87,300 |
| 2017 | $721 | $99,400 | $21,500 | $77,900 |
| 2016 | $699 | $98,400 | $21,500 | $76,900 |
| 2014 | $629 | $97,300 | $21,500 | $75,800 |
| 2013 | $631 | $98,900 | $21,500 | $77,400 |
Agents Affiliated with this Home
-
Austin Lame

Seller's Agent in 2018
Austin Lame
Berkshire Hathaway HomeServices Indiana Realty
(812) 706-9625
9 in this area
80 Total Sales
-
Julie Bosma

Buyer's Agent in 2018
Julie Bosma
ERA FIRST ADVANTAGE REALTY, INC
(812) 457-6968
96 in this area
301 Total Sales
-
Randy Brown

Seller's Agent in 2017
Randy Brown
F.C. TUCKER EMGE
(812) 455-9090
28 in this area
92 Total Sales
-
James Melchiors

Buyer's Agent in 2017
James Melchiors
ERA FIRST ADVANTAGE REALTY, INC
(812) 858-2400
5 in this area
45 Total Sales
Map
Source: Indiana Regional MLS
MLS Number: 201716279
APN: 87-12-34-300-115.000-014
- 508 Polk St
- 5318 Claiborn Ct
- 211 Posey St
- 5316 Ellington Ct
- 712 Adams St
- 110 Monroe St
- 126 W Jennings St
- 223 W Jennings St
- 606 Prince Dr
- 422 W Water St
- 8634 Briarose Ct
- 210 E Main St
- 101 E Jennings St Unit E
- 0 Willow Pond Rd
- 211 Phelps Dr
- 0 Phelps Dr
- 349 Edgewater Dr
- 0 Ellerbusch Rd Unit 202304101
- 161 Driftwood Ln
- 5413 Landview Dr
