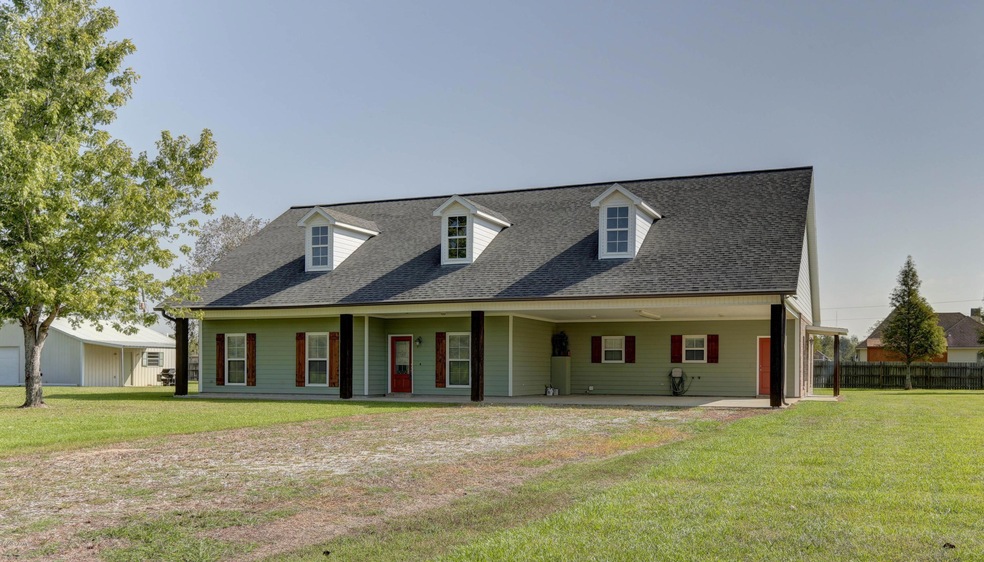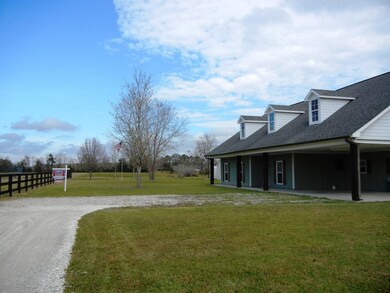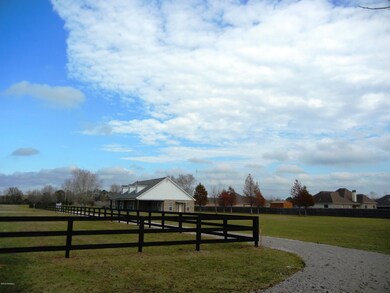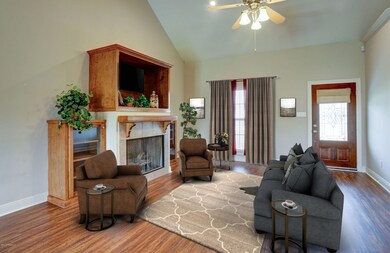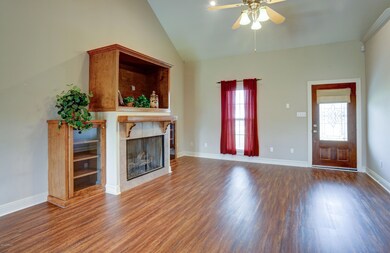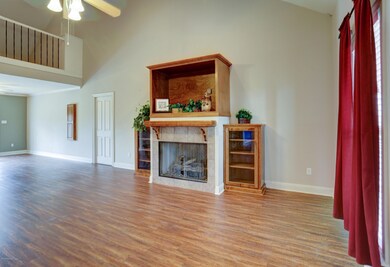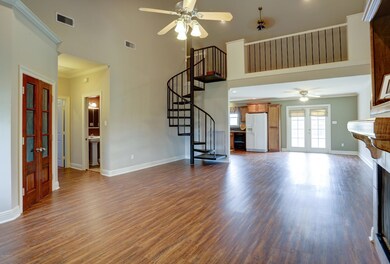
824 Lebesque Rd Lafayette, LA 70507
North Lafayette Parish NeighborhoodEstimated Value: $261,000 - $470,000
Highlights
- Spa
- Vaulted Ceiling
- Outdoor Kitchen
- 4.55 Acre Lot
- Acadian Style Architecture
- 1 Fireplace
About This Home
As of July 2018Here is the perfect home for all the folks looking for acreage, a workshop, a place for the RV/boat and room for a swimming pool, along with an apartment for your parents or college kids... This pretty Acadian style home on 4.55 acres is move-in ready with new flooring in living room, kitchen and master bedroom!!! The living room offers a high vaulted ceiling which enhances the open feel, along with propane fireplace and built-ins. You will enjoy the efficiently arranged kitchen with completely moveable (removable) island and comfortable dining area. The private master suite has a large walk-in closet and full bathroom with whirlpool tub and large separate shower. You will find another bedroom, office/bedroom and loft with full bathroom on the other side of the house. The attached
Last Buyer's Agent
Tory Matthews
ERA Stirling Properties
Home Details
Home Type
- Single Family
Est. Annual Taxes
- $2,255
Year Built
- Built in 2003
Lot Details
- 4.55 Acre Lot
- Partially Fenced Property
- Privacy Fence
- Wood Fence
- No Through Street
- Level Lot
- Back Yard
Parking
- Carport
Home Design
- Acadian Style Architecture
- Brick Exterior Construction
- Slab Foundation
- Frame Construction
- Composition Roof
- Wood Siding
- Vinyl Siding
- HardiePlank Type
Interior Spaces
- 2,619 Sq Ft Home
- 2-Story Property
- Built-In Features
- Crown Molding
- Vaulted Ceiling
- Ceiling Fan
- 1 Fireplace
- Window Treatments
- Home Office
Kitchen
- Stove
- Microwave
- Freezer
- Plumbed For Ice Maker
- Dishwasher
- Formica Countertops
Flooring
- Carpet
- Tile
- Vinyl Plank
- Vinyl
Bedrooms and Bathrooms
- 4 Bedrooms
- 4 Full Bathrooms
- Spa Bath
- Separate Shower
Laundry
- Dryer
- Washer
Home Security
- Prewired Security
- Fire and Smoke Detector
Outdoor Features
- Spa
- Covered patio or porch
- Outdoor Kitchen
- Separate Outdoor Workshop
- Shed
Schools
- Ossun Elementary School
- Carencro Middle School
- Carencro High School
Utilities
- Multiple cooling system units
- Central Heating and Cooling System
- Multiple Heating Units
- Cable TV Available
Listing and Financial Details
- Tax Lot 1
Ownership History
Purchase Details
Home Financials for this Owner
Home Financials are based on the most recent Mortgage that was taken out on this home.Similar Homes in Lafayette, LA
Home Values in the Area
Average Home Value in this Area
Purchase History
| Date | Buyer | Sale Price | Title Company |
|---|---|---|---|
| Tran Timothy Minh | -- | None Available |
Mortgage History
| Date | Status | Borrower | Loan Amount |
|---|---|---|---|
| Open | Tran Timothy Minh | $299,740 | |
| Closed | Tran Timothy Minh | $306,000 |
Property History
| Date | Event | Price | Change | Sq Ft Price |
|---|---|---|---|---|
| 07/13/2018 07/13/18 | Sold | -- | -- | -- |
| 06/24/2018 06/24/18 | Pending | -- | -- | -- |
| 04/23/2018 04/23/18 | For Sale | $358,800 | -- | $137 / Sq Ft |
Tax History Compared to Growth
Tax History
| Year | Tax Paid | Tax Assessment Tax Assessment Total Assessment is a certain percentage of the fair market value that is determined by local assessors to be the total taxable value of land and additions on the property. | Land | Improvement |
|---|---|---|---|---|
| 2024 | $2,255 | $31,933 | $6,188 | $25,745 |
| 2023 | $2,255 | $30,626 | $6,188 | $24,438 |
| 2022 | $2,784 | $30,626 | $6,188 | $24,438 |
| 2021 | $2,795 | $30,626 | $6,188 | $24,438 |
| 2020 | $2,781 | $30,626 | $6,188 | $24,438 |
| 2019 | $1,906 | $30,626 | $6,188 | $24,438 |
| 2018 | $1,497 | $24,374 | $6,188 | $18,186 |
| 2017 | $1,495 | $24,374 | $6,188 | $18,186 |
| 2015 | $1,267 | $21,740 | $4,420 | $17,320 |
| 2013 | -- | $21,740 | $4,420 | $17,320 |
Agents Affiliated with this Home
-
Tory Matthews
T
Seller's Agent in 2018
Tory Matthews
Compass
2 in this area
37 Total Sales
Map
Source: REALTOR® Association of Acadiana
MLS Number: 18003948
APN: 6038721
- 302 Lebesque Rd
- 146 Country Garden Ln
- 107 Kentucky Ln
- 105 Kentucky Ln
- 109 Country Garden Ln
- 500 Blk Malapart Rd
- 102 Country Living Dr
- 125 Kentucky Ln
- 215 Royalton Pkwy
- 101 Marifito Ln
- 100 Marifito Ln
- 119 Horizon Ln
- 111 Belcourt Dr
- 101 Yorktown Ct
- 117 Marifito Ln
- 200 Parkington Ct
- 106 Parkington Ct
- 302 Parkington Ct
- 306 Parkington Ct
- 107 Yorktown Ct
