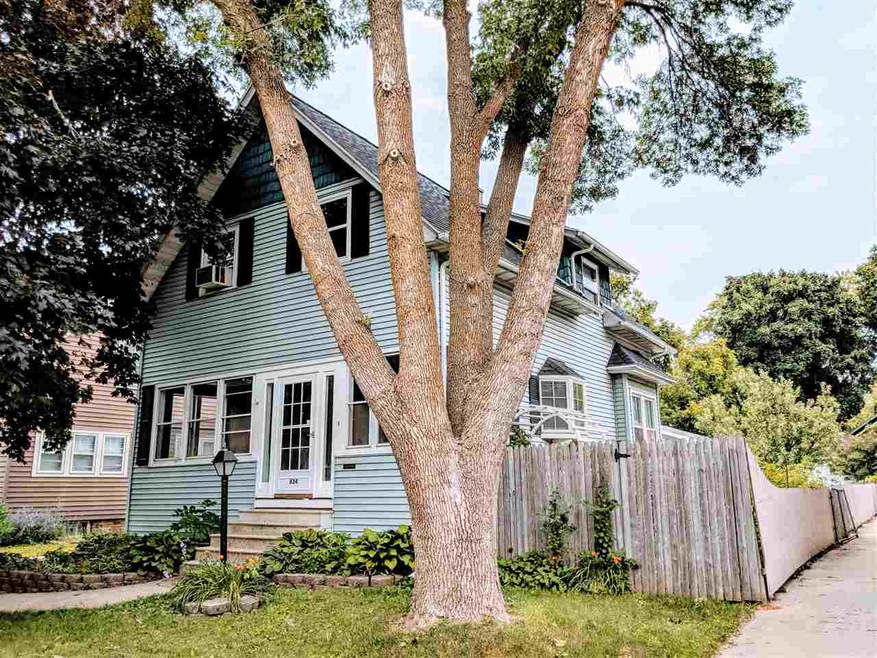
824 Monroe St Oshkosh, WI 54901
Menominee North NeighborhoodHighlights
- Cape Cod Architecture
- Forced Air Heating and Cooling System
- High Speed Internet
- 2 Car Detached Garage
- Breakfast Bar
About This Home
As of October 2024Oshkosh Area Charmer! A Must See! Light and bright updated kitchen w/Breakfast bar to spacious dining area overlooking lush landscaped backyard! Open Main Floor w/Bonus 3 Seasons Porch! Large Bedrooms, 2 Full Baths, Bonus Finished Lower Level for room to spread out! 2 Car Garage! Vinyl Siding. Partially Fenced Yard! Excellent location! Adorable and affordable!
Last Agent to Sell the Property
Century 21 Ace Realty License #94-75685 Listed on: 04/24/2018

Home Details
Home Type
- Single Family
Year Built
- Built in 1914
Lot Details
- 5,663 Sq Ft Lot
- Lot Dimensions are 47x128
Home Design
- Cape Cod Architecture
- Block Foundation
- Vinyl Siding
Interior Spaces
- 1.5-Story Property
- Partially Finished Basement
- Basement Fills Entire Space Under The House
- Breakfast Bar
Bedrooms and Bathrooms
- 3 Bedrooms
Parking
- 2 Car Detached Garage
- Driveway
Utilities
- Forced Air Heating and Cooling System
- Heating System Uses Natural Gas
- High Speed Internet
Ownership History
Purchase Details
Home Financials for this Owner
Home Financials are based on the most recent Mortgage that was taken out on this home.Purchase Details
Home Financials for this Owner
Home Financials are based on the most recent Mortgage that was taken out on this home.Similar Homes in Oshkosh, WI
Home Values in the Area
Average Home Value in this Area
Purchase History
| Date | Type | Sale Price | Title Company |
|---|---|---|---|
| Warranty Deed | $208,500 | None Listed On Document | |
| Warranty Deed | $100,000 | None Available |
Mortgage History
| Date | Status | Loan Amount | Loan Type |
|---|---|---|---|
| Open | $202,245 | New Conventional | |
| Previous Owner | $91,500 | New Conventional | |
| Previous Owner | $3,050 | New Conventional |
Property History
| Date | Event | Price | Change | Sq Ft Price |
|---|---|---|---|---|
| 10/18/2024 10/18/24 | Sold | $208,526 | +1.8% | $124 / Sq Ft |
| 10/18/2024 10/18/24 | Pending | -- | -- | -- |
| 08/12/2024 08/12/24 | For Sale | $204,900 | +104.9% | $122 / Sq Ft |
| 11/28/2018 11/28/18 | Sold | $100,000 | -11.1% | $63 / Sq Ft |
| 11/28/2018 11/28/18 | Pending | -- | -- | -- |
| 04/24/2018 04/24/18 | For Sale | $112,500 | -- | $71 / Sq Ft |
Tax History Compared to Growth
Tax History
| Year | Tax Paid | Tax Assessment Tax Assessment Total Assessment is a certain percentage of the fair market value that is determined by local assessors to be the total taxable value of land and additions on the property. | Land | Improvement |
|---|---|---|---|---|
| 2024 | $2,985 | $172,000 | $19,800 | $152,200 |
| 2023 | $2,516 | $96,300 | $11,600 | $84,700 |
| 2022 | $2,527 | $96,300 | $11,600 | $84,700 |
| 2021 | $2,356 | $96,300 | $11,600 | $84,700 |
| 2020 | $2,318 | $96,300 | $11,600 | $84,700 |
| 2019 | $2,839 | $96,300 | $11,600 | $84,700 |
| 2018 | $2,777 | $96,300 | $11,600 | $84,700 |
| 2017 | $2,870 | $96,300 | $11,600 | $84,700 |
| 2016 | $2,927 | $96,100 | $11,600 | $84,500 |
| 2015 | $2,945 | $96,100 | $11,600 | $84,500 |
| 2014 | $2,978 | $96,100 | $11,600 | $84,500 |
| 2013 | $2,861 | $96,100 | $11,600 | $84,500 |
Agents Affiliated with this Home
-
Kyle Kehoe

Seller's Agent in 2024
Kyle Kehoe
Realty One Group Haven
(920) 279-6103
2 in this area
83 Total Sales
-
Jesus Quinones

Buyer's Agent in 2024
Jesus Quinones
LPT Realty
(262) 232-2225
1 in this area
101 Total Sales
-
Carrie VanDeraa-Powell

Seller's Agent in 2018
Carrie VanDeraa-Powell
Century 21 Ace Realty
(920) 739-2121
200 Total Sales
Map
Source: REALTORS® Association of Northeast Wisconsin
MLS Number: 50181719
APN: 11-07470000
- 728 Monroe St
- 421 Fulton Ave
- 417 E Lincoln Ave
- 814 E Irving Ave
- 650 Broad St
- 222 E Irving Ave
- 917 E Irving Ave
- 1002 Grove St
- 833 Jefferson St
- 1012 Grove St
- 114 Baldwin Ave
- 1230 Mount Vernon St
- 844 Central St
- 0 Jefferson St
- 1310 Powers St
- 567 Mount Vernon St
- 533 Bowen St
- 1120 E Parkway Ave
- 217 W Irving Ave
- 664 Central St
