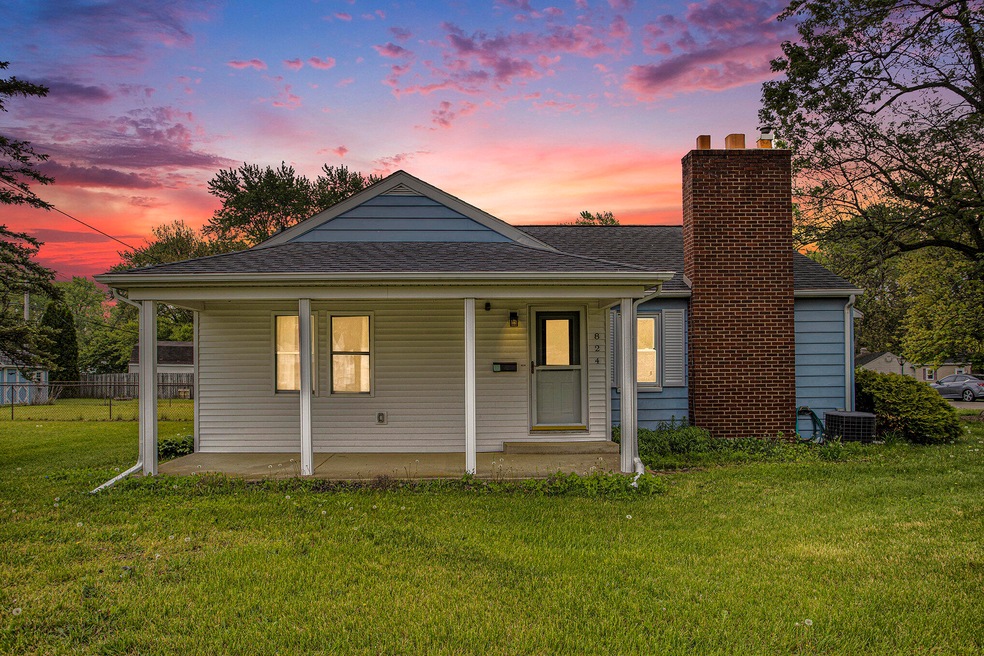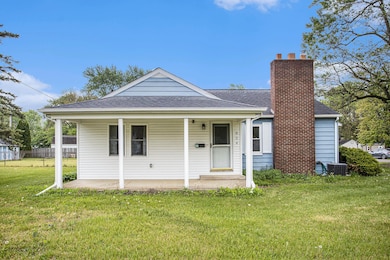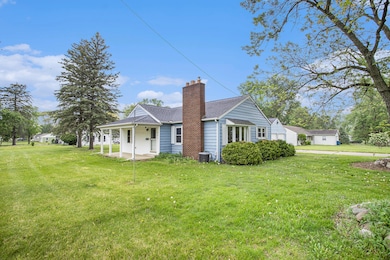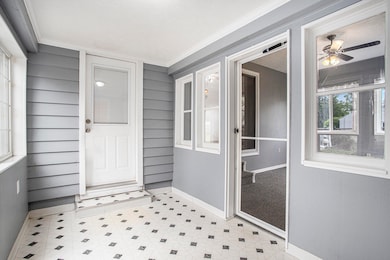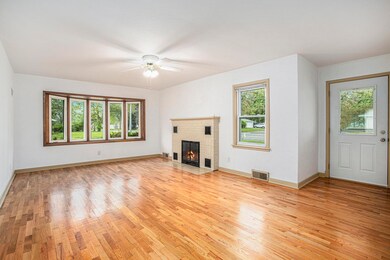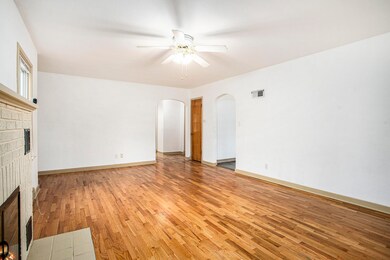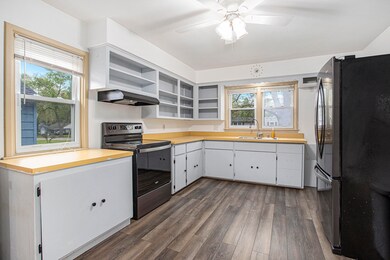
824 North Ave Battle Creek, MI 49017
Highlights
- Wood Flooring
- Porch
- Eat-In Kitchen
- Corner Lot: Yes
- 2 Car Attached Garage
- Bay Window
About This Home
As of June 2025Charming 2-Bedroom Home in Pennfield School District with Spacious Yard & 3-Season Room. Welcome to this well-maintained 2-bedroom, 1-bath home located in the desirable Pennfield School District. Nestled on a generous 0.4-acre lot, this property offers a blend of charm, comfort, and functionality—perfect for homeowners looking for space both inside and out. Step into the bright and inviting living room, featuring beautiful hardwood floors and a large bow window that floods the space with natural light. The hardwood flooring continues into both spacious bedrooms, offering warmth and character throughout. You'll love the built-in storage in the hallway—perfect for keeping things tidy and organized. The breezeway has been cleverly divided, with one side offering convenient everyday access to the home and garage, while the other side has been transformed into a cozy 3-season roomideal for relaxing, reading, or entertaining.
Outside, enjoy the fenced-in area for pets or play, along with a 2-car garage and additional shed for all your storage needs. With nearly half an acre of land, there's plenty of room for gardening, recreation, or simply enjoying the outdoors.
Don't miss your chance to own this lovely home with great features and a peaceful setting!
Home Details
Home Type
- Single Family
Est. Annual Taxes
- $2,259
Year Built
- Built in 1950
Lot Details
- 0.4 Acre Lot
- Lot Dimensions are 132x132
- Shrub
- Corner Lot: Yes
- Level Lot
- Garden
- Back Yard Fenced
- Property is zoned LMR, LMR
Parking
- 2 Car Attached Garage
- Garage Door Opener
Home Design
- Composition Roof
- Aluminum Siding
Interior Spaces
- 1-Story Property
- Wood Burning Fireplace
- Replacement Windows
- Bay Window
- Living Room with Fireplace
- Fire and Smoke Detector
Kitchen
- Eat-In Kitchen
- Range
Flooring
- Wood
- Laminate
Bedrooms and Bathrooms
- 2 Main Level Bedrooms
- 1 Full Bathroom
Laundry
- Laundry on main level
- Dryer
- Washer
Basement
- Basement Fills Entire Space Under The House
- Laundry in Basement
Outdoor Features
- Patio
- Shed
- Storage Shed
- Porch
Schools
- Pennfield Purdy Elementary School
- Pennfield Middle School
- Pennfield Senior High School
Utilities
- Forced Air Heating and Cooling System
- Heating System Uses Natural Gas
- Natural Gas Water Heater
- High Speed Internet
Ownership History
Purchase Details
Home Financials for this Owner
Home Financials are based on the most recent Mortgage that was taken out on this home.Purchase Details
Home Financials for this Owner
Home Financials are based on the most recent Mortgage that was taken out on this home.Purchase Details
Similar Homes in Battle Creek, MI
Home Values in the Area
Average Home Value in this Area
Purchase History
| Date | Type | Sale Price | Title Company |
|---|---|---|---|
| Warranty Deed | $170,000 | Title Resources | |
| Warranty Deed | $100,000 | None Available | |
| Warranty Deed | $41,900 | -- |
Mortgage History
| Date | Status | Loan Amount | Loan Type |
|---|---|---|---|
| Open | $90,000 | New Conventional | |
| Previous Owner | $102,400 | New Conventional | |
| Previous Owner | $95,000 | New Conventional |
Property History
| Date | Event | Price | Change | Sq Ft Price |
|---|---|---|---|---|
| 06/20/2025 06/20/25 | Sold | $170,000 | +3.0% | $103 / Sq Ft |
| 05/19/2025 05/19/25 | Pending | -- | -- | -- |
| 05/16/2025 05/16/25 | For Sale | $165,000 | +65.0% | $100 / Sq Ft |
| 11/14/2019 11/14/19 | Sold | $100,000 | 0.0% | $61 / Sq Ft |
| 10/13/2019 10/13/19 | Pending | -- | -- | -- |
| 10/10/2019 10/10/19 | For Sale | $100,000 | -- | $61 / Sq Ft |
Tax History Compared to Growth
Tax History
| Year | Tax Paid | Tax Assessment Tax Assessment Total Assessment is a certain percentage of the fair market value that is determined by local assessors to be the total taxable value of land and additions on the property. | Land | Improvement |
|---|---|---|---|---|
| 2025 | $2,259 | $68,800 | $0 | $0 |
| 2024 | $1,008 | $61,100 | $0 | $0 |
| 2023 | $1,953 | $54,040 | $0 | $0 |
| 2022 | $914 | $46,320 | $0 | $0 |
| 2021 | $1,960 | $44,570 | $0 | $0 |
| 2020 | $1,925 | $43,750 | $0 | $0 |
| 2019 | $1,508 | $40,440 | $0 | $0 |
| 2018 | $1,359 | $40,600 | $11,490 | $29,110 |
| 2017 | $0 | $41,290 | $0 | $0 |
| 2016 | $0 | $40,070 | $0 | $0 |
| 2015 | -- | $36,380 | $6,550 | $29,830 |
| 2014 | -- | $34,070 | $6,550 | $27,520 |
Agents Affiliated with this Home
-
Joann Hur

Seller's Agent in 2025
Joann Hur
Berkshire Hathaway HomeServices MI
(313) 623-8403
1 in this area
53 Total Sales
-
Kendra Schwartz

Buyer's Agent in 2025
Kendra Schwartz
RE/MAX
(269) 816-2164
2 in this area
62 Total Sales
-
K
Buyer's Agent in 2025
Kendra Schwartz Hometown Team
RE/MAX Michigan
-
A
Seller's Agent in 2019
Annette Morgan
Harrington Real Estate Group
Map
Source: Southwestern Michigan Association of REALTORS®
MLS Number: 25022333
APN: 18-760-061-00
- 36 Stuart Blvd
- 62 Coolidge Ave W
- 7 Riviera Dr N
- 17 Boyd St
- V/L Parkview Ave
- 225 Eastwood Dr
- 706 Washington Ave N
- 101 Homecrest Rd
- 341 Algonquin St
- 6329 Purdy Dr
- 875 Washington Ave N
- 104 Calico Ln
- 904 Washington Ave N
- 5 Beglin Ct
- 52 Roseneath Ave
- 435 Kendall St N
- 208 Central St
- 130 Pheasantwood Trail
- 000 5 Mile Rd
- 450 East Ave N
