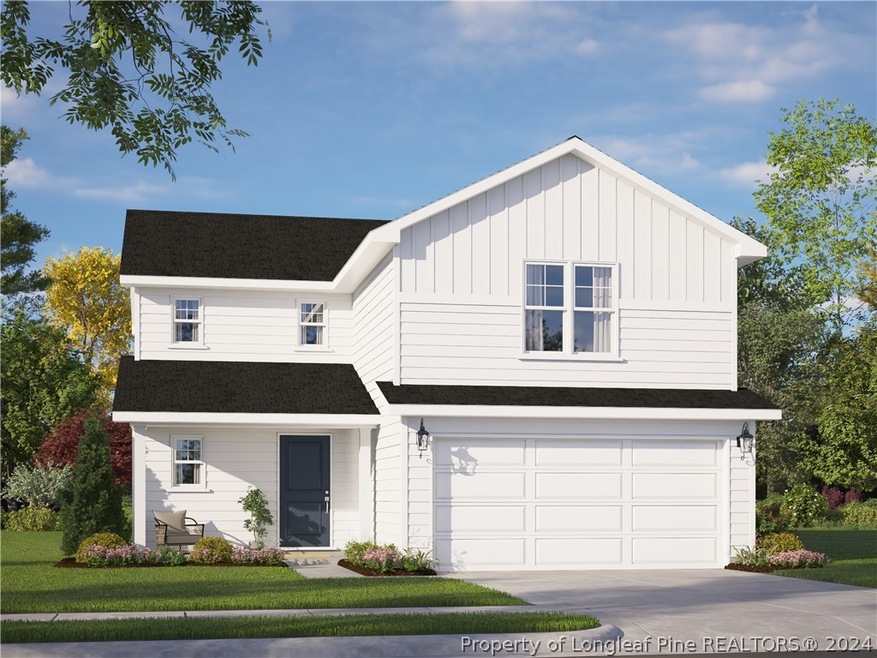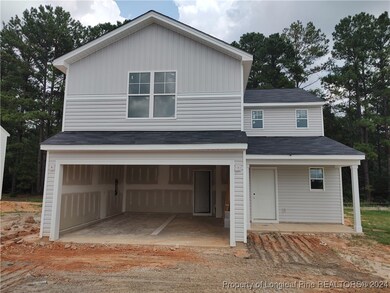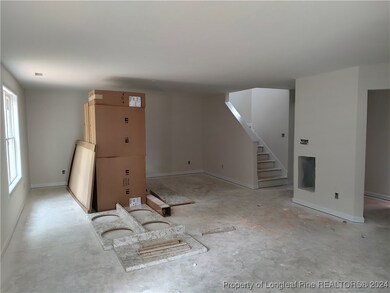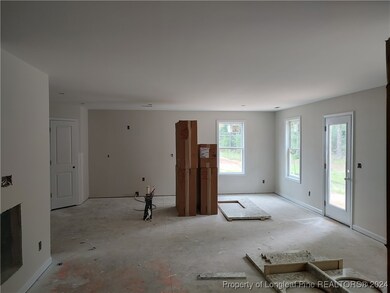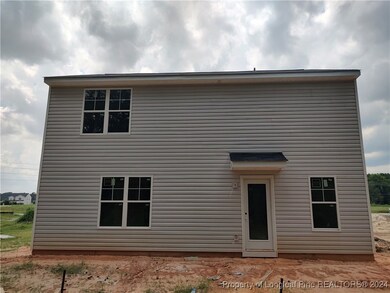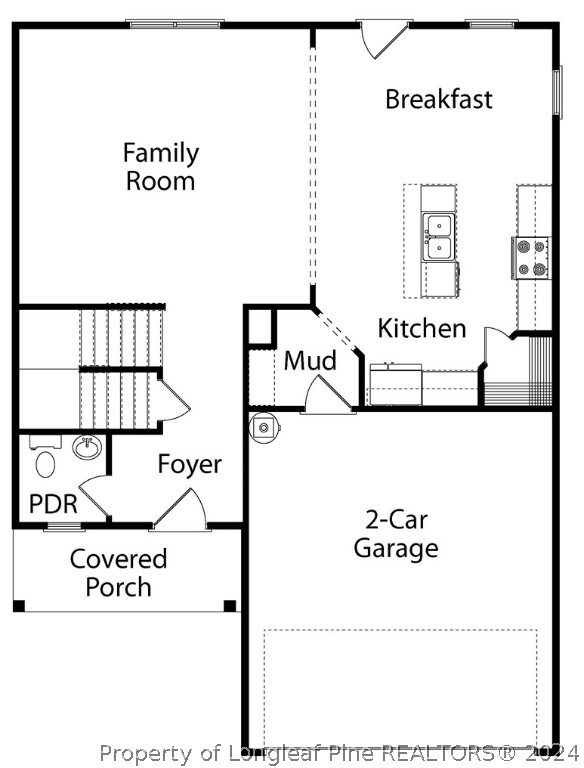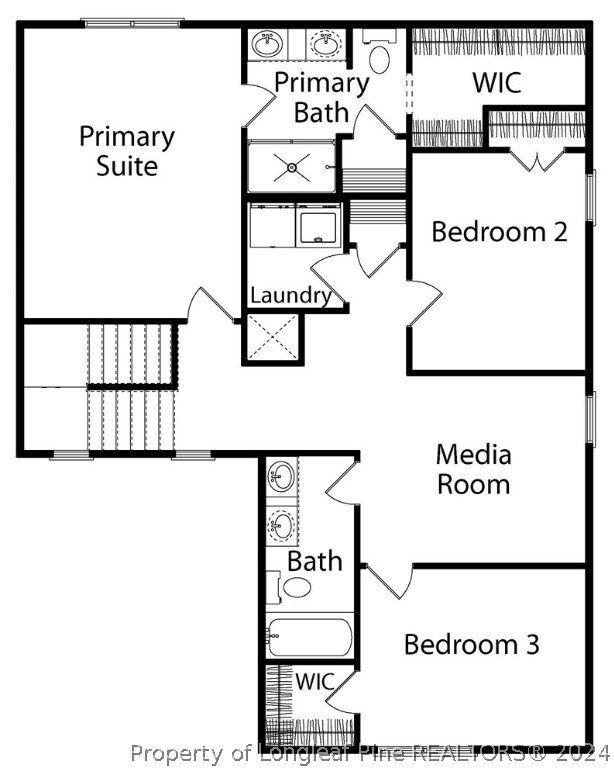
824 Old Angus (Lot 23) Ln Spring Lake, NC 28390
Highlights
- New Construction
- 2 Car Attached Garage
- Walk-In Closet
- Covered patio or porch
- Eat-In Kitchen
- Bathtub with Shower
About This Home
As of October 2024Introducing the Bonnet Plan by Ben Stout Construction. This home was designed with entertaining and gathering in mind. The main level is an open concept layout that creates a large gathering space with family room that opens to spacious kitchen and dining area. Kitchen has plenty of counter/cabinet space along with an island. All four bedrooms are upstairs including large owner's suite with double vanity and large walk-in closet. Three additional bedrooms upstairs. Conveniently located minutes to the Manchester Gate of Fort Liberty, and minutes to local shopping dining in Spring Lake and surrounding areas. Use 400 Odell Road for GPS directions
Last Agent to Sell the Property
COLDWELL BANKER ADVANTAGE - YADKIN ROAD License #. Listed on: 07/05/2024

Home Details
Home Type
- Single Family
Year Built
- Built in 2024 | New Construction
Lot Details
- 6,534 Sq Ft Lot
- Cleared Lot
HOA Fees
- $25 Monthly HOA Fees
Parking
- 2 Car Attached Garage
Home Design
- Slab Foundation
- Wood Frame Construction
- Vinyl Siding
Interior Spaces
- 1,879 Sq Ft Home
- 2-Story Property
- Entrance Foyer
- Combination Kitchen and Dining Room
Kitchen
- Eat-In Kitchen
- Range
- Microwave
- Dishwasher
- Kitchen Island
Flooring
- Carpet
- Vinyl
Bedrooms and Bathrooms
- 4 Bedrooms
- Walk-In Closet
- Bathtub with Shower
Laundry
- Laundry on upper level
- Washer and Dryer Hookup
Outdoor Features
- Covered patio or porch
Schools
- Cumberland County Schools Elementary And Middle School
- Cumberland County Schools High School
Utilities
- Central Air
- Heat Pump System
- The lake is a source of water for the property
Community Details
- Caelin Farms HOA
- Caelin Farms Subdivision
Listing and Financial Details
- Home warranty included in the sale of the property
- Tax Lot 23
Similar Homes in Spring Lake, NC
Home Values in the Area
Average Home Value in this Area
Property History
| Date | Event | Price | Change | Sq Ft Price |
|---|---|---|---|---|
| 10/10/2024 10/10/24 | Sold | $284,950 | 0.0% | $152 / Sq Ft |
| 08/20/2024 08/20/24 | Pending | -- | -- | -- |
| 07/24/2024 07/24/24 | Price Changed | $284,950 | -1.7% | $152 / Sq Ft |
| 07/23/2024 07/23/24 | Price Changed | $289,950 | -6.5% | $154 / Sq Ft |
| 07/05/2024 07/05/24 | For Sale | $309,950 | -- | $165 / Sq Ft |
Tax History Compared to Growth
Agents Affiliated with this Home
-
TIER One Real Estate Services

Seller's Agent in 2024
TIER One Real Estate Services
COLDWELL BANKER ADVANTAGE - YADKIN ROAD
(910) 843-7663
46 in this area
366 Total Sales
-
April Lambright
A
Buyer's Agent in 2024
April Lambright
ERA STROTHER REAL ESTATE
(910) 973-4204
12 in this area
213 Total Sales
Map
Source: Longleaf Pine REALTORS®
MLS Number: 728026
