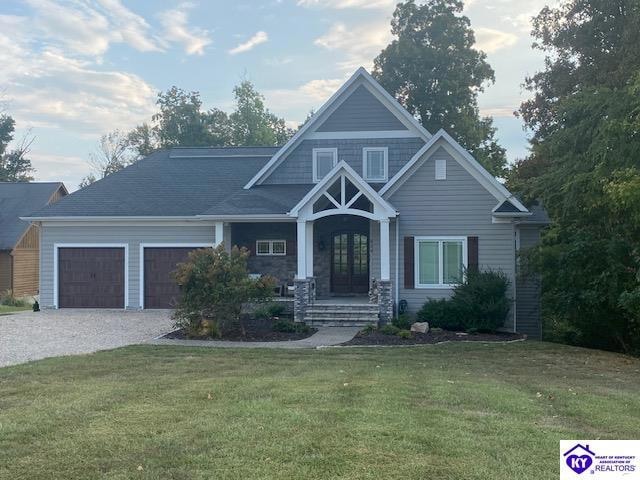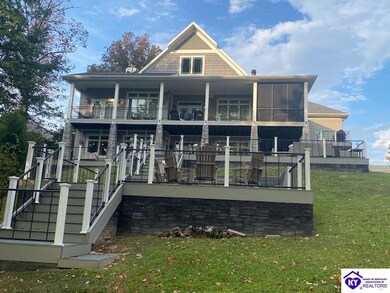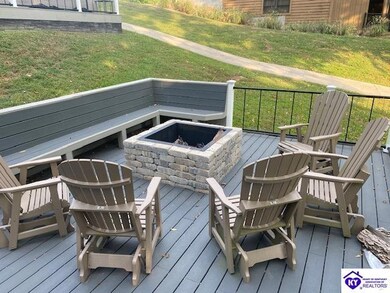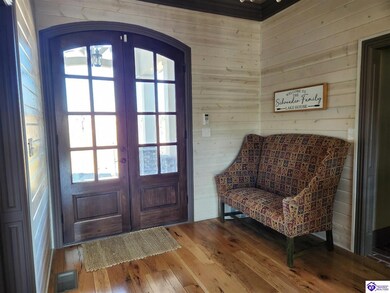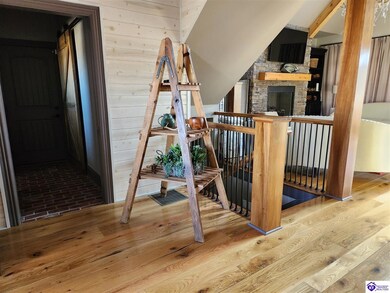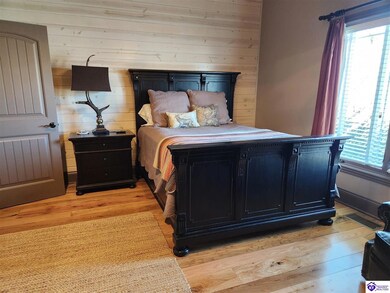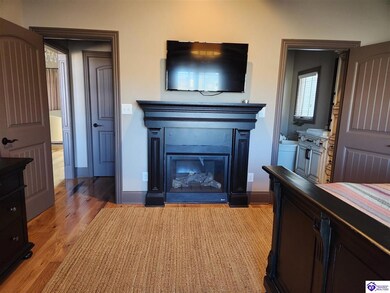
824 Patriots Landing Ln Falls of Rough, KY 40119
Estimated payment $4,989/month
Highlights
- Lake Front
- Lake Property
- Mature Trees
- Home Theater
- Craftsman Architecture
- Covered Deck
About This Home
HUGE PRICE INPROVEMENT!! This craftsman style waterfront home on Rough River is gorgeous! • 3 bedrooms, 3.5 baths • Primary Bedroom with fireplace • 2 car attached garage • 4 fireplaces • 100-year-old reclaimed wood floors on the main floor • Shiplap on some of the walls • Custom Amish cabinetry throughout the house • Farmhouse style sink in the kitchen • Prairie grill windows on the lake side of the home that give you an awesome view of Rough River Lake • Reading room on the main floor, just off the kitchen • The primary bath includes an awesome free-standing soaking tub and an exquisitely tiled shower • A full bar • Pool table • A bunk room with 4 built in bunks • A theatre room with 14 theatre seats and a huge screen • Screened in deck with fireplace • Open deck • Patio " Concrete cart path and steps for ease in getting to the dock " 2 x 6 walls with blown in insulation for better efficiency " Tiered composite decking complete with a firepit Call today to make an appointment. You will really appreciate the quality of this home. Dock to transfer with COE approval.
Listing Agent
GREATER ROUGH RIVER REALTY GROUP License #207796 Listed on: 05/13/2025
Home Details
Home Type
- Single Family
Est. Annual Taxes
- $3,444
Year Built
- Built in 2016
Lot Details
- 0.73 Acre Lot
- Lot Dimensions are 105'x336.24'x100'x348.79'
- Lake Front
- Private Streets
- Landscaped
- Level Lot
- Street paved with bricks
- Cleared Lot
- Mature Trees
Parking
- 2 Car Attached Garage
- Front Facing Garage
- Garage Door Opener
- Gravel Driveway
- Driveway Level
Home Design
- Craftsman Architecture
- Poured Concrete
- Shingle Roof
- Stone Exterior Construction
- Vinyl Construction Material
Interior Spaces
- 1.5-Story Property
- Wet Bar
- Shelving
- Bar
- Cathedral Ceiling
- Ceiling Fan
- Chandelier
- Multiple Fireplaces
- Family Room
- Sitting Room
- Home Theater
- Bonus Room
- Screened Porch
- Lake Views
- Home Security System
- Laundry closet
Kitchen
- Eat-In Kitchen
- Oven or Range
- Electric Range
- Range Hood
- Microwave
- Dishwasher
- Solid Surface Countertops
Flooring
- Wood
- Carpet
Bedrooms and Bathrooms
- 3 Bedrooms
- Primary Bedroom on Main
- Walk-In Closet
- Granite Bathroom Countertops
- Secondary bathroom tub or shower combo
- Bathtub
- Walk-in Shower
Finished Basement
- Walk-Out Basement
- Basement Fills Entire Space Under The House
Outdoor Features
- Access To Lake
- Dock Approval Required
- Lake Property
- Covered Deck
- Patio
- Exterior Lighting
- Outdoor Gas Grill
Utilities
- Forced Air Heating and Cooling System
- Underground Utilities
- Electric Water Heater
- Septic System
- Internet Available
- Cable TV Available
Community Details
- Association fees include maintenance fee
- Patriots Landing Subdivision
Listing and Financial Details
- Assessor Parcel Number PA LD 10
Map
Home Values in the Area
Average Home Value in this Area
Tax History
| Year | Tax Paid | Tax Assessment Tax Assessment Total Assessment is a certain percentage of the fair market value that is determined by local assessors to be the total taxable value of land and additions on the property. | Land | Improvement |
|---|---|---|---|---|
| 2024 | $3,444 | $384,000 | $110,000 | $274,000 |
| 2023 | $3,481 | $384,000 | $110,000 | $274,000 |
| 2022 | $3,196 | $350,000 | $110,000 | $240,000 |
| 2021 | $3,341 | $350,000 | $110,000 | $240,000 |
| 2020 | $3,369 | $350,000 | $110,000 | $240,000 |
| 2019 | $3,362 | $350,000 | $110,000 | $240,000 |
| 2018 | $3,318 | $350,000 | $0 | $0 |
| 2017 | $3,280 | $350,000 | $0 | $0 |
| 2016 | $1,032 | $110,000 | $110,000 | $0 |
| 2015 | $1,043 | $110,000 | $110,000 | $0 |
| 2013 | $542 | $60,000 | $60,000 | $0 |
Property History
| Date | Event | Price | Change | Sq Ft Price |
|---|---|---|---|---|
| 06/17/2025 06/17/25 | Price Changed | $849,900 | -5.5% | $232 / Sq Ft |
| 05/13/2025 05/13/25 | For Sale | $899,000 | -- | $246 / Sq Ft |
Purchase History
| Date | Type | Sale Price | Title Company |
|---|---|---|---|
| Deed | $110,000 | Regional Land Title |
Mortgage History
| Date | Status | Loan Amount | Loan Type |
|---|---|---|---|
| Closed | $357,000 | Unknown | |
| Closed | $60,000 | Unknown |
Similar Homes in Falls of Rough, KY
Source: Heart of Kentucky Association of REALTORS®
MLS Number: HK25001892
APN: PA LD 10
- 485 Easy St
- 1034 Patriots Landing Ln
- 1179 Patriots Landing Ln
- Lot 55 Patriots Landing Ln
- 57 Patriots Landing Ln
- 63-65 Patriots Landing Ln
- 67R Patriots Landing Ln
- 59 Patriot Heights Ln
- 61 Patriot Heights Ln
- 1193 Patriots Landing Ln
- 234 Cave Heights Ln
- 260 Patriots Path Ln
- 282 Lake View Ln
- 377 Cave Heights Dr
- 143 Poplar Ln
- 110 Barr Simmons Ln
- 610 Paulette Way
- 850 Spring Shores Ln
- 905 Camp Green Shores Rd
- 31 Friendship Rd
