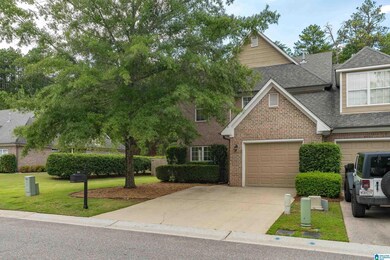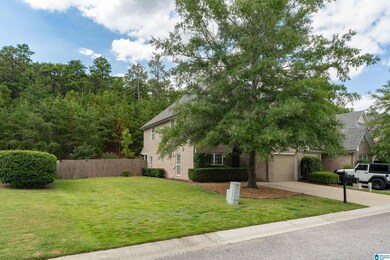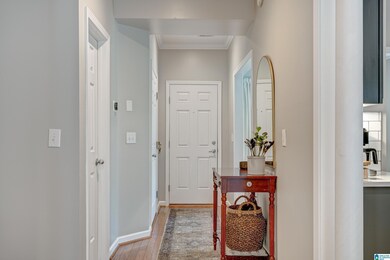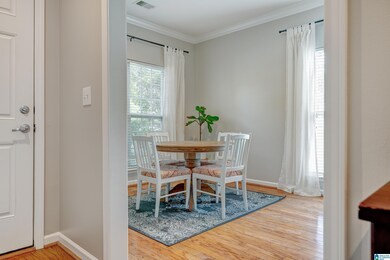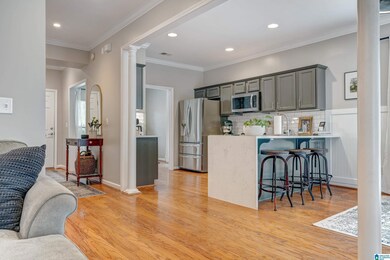
824 Reach Crest Birmingham, AL 35242
Highlights
- In Ground Pool
- Clubhouse
- Hydromassage or Jetted Bathtub
- Mt. Laurel Elementary School Rated A
- Wood Flooring
- Attic
About This Home
As of September 2023Welcome to this stunning 3 bed, 2.5 bath end-unit situated on a quiet cul-de-sac. This freshly painted townhome has been completely updated, offering a blend of modern amenities and classic charm. The kitchen is equipped with quartz countertops, a sleek waterfall breakfast bar, subway tile backsplash, and stainless-steel appliances. Natural light highlights hardwood floors throughout the main level and master bedroom. The cozy living room is equipped with a refaced gas fireplace. A formal dining room and half bath complete the main level. Upstairs, the spacious master bedroom awaits, offering a peaceful sanctuary within the ensuite bath. Two additional bedrooms and bath offer flexibility for a growing family, guests, or a home office. This home includes an upstairs laundry room, adding convenience to your daily routine. The perfectly manicured backyard has been thoughtfully refenced and relandscaped, allowing you to admire the beautiful mountain view. Don’t forget the one car garage.
Townhouse Details
Home Type
- Townhome
Est. Annual Taxes
- $1,044
Year Built
- Built in 2005
Lot Details
- 4,008 Sq Ft Lot
- Fenced Yard
HOA Fees
- $40 Monthly HOA Fees
Parking
- 1 Car Garage
- Garage on Main Level
- Front Facing Garage
- Driveway
Home Design
- Slab Foundation
- HardiePlank Siding
- Three Sided Brick Exterior Elevation
Interior Spaces
- 2-Story Property
- Crown Molding
- Smooth Ceilings
- Ceiling Fan
- Recessed Lighting
- Fireplace Features Blower Fan
- Gas Fireplace
- Window Treatments
- Living Room with Fireplace
- Breakfast Room
- Dining Room
- Utility Room Floor Drain
- Pull Down Stairs to Attic
Kitchen
- Breakfast Bar
- Electric Oven
- Stove
- Built-In Microwave
- Dishwasher
- Stainless Steel Appliances
- Stone Countertops
- Disposal
Flooring
- Wood
- Carpet
- Tile
Bedrooms and Bathrooms
- 3 Bedrooms
- Primary Bedroom Upstairs
- Walk-In Closet
- Hydromassage or Jetted Bathtub
- Bathtub and Shower Combination in Primary Bathroom
- Separate Shower
- Linen Closet In Bathroom
Laundry
- Laundry Room
- Laundry on upper level
- Washer and Electric Dryer Hookup
Home Security
Eco-Friendly Details
- ENERGY STAR/CFL/LED Lights
Pool
- In Ground Pool
- Fence Around Pool
Outdoor Features
- Swimming Allowed
- Patio
Schools
- Mt Laurel Elementary School
- Oak Mountain Middle School
- Oak Mountain High School
Utilities
- Central Heating and Cooling System
- Programmable Thermostat
- Underground Utilities
- Private Water Source
- Gas Water Heater
Listing and Financial Details
- Visit Down Payment Resource Website
- Assessor Parcel Number 09-4-20-2-008-087.000
Community Details
Overview
- Association fees include common grounds mntc, management fee, recreation facility, reserve for improvements, utilities for comm areas
- Southern Property Mgmt Association, Phone Number (205) 568-2533
Recreation
- Community Playground
- Community Pool
Additional Features
- Clubhouse
- Storm Doors
Ownership History
Purchase Details
Home Financials for this Owner
Home Financials are based on the most recent Mortgage that was taken out on this home.Purchase Details
Home Financials for this Owner
Home Financials are based on the most recent Mortgage that was taken out on this home.Purchase Details
Home Financials for this Owner
Home Financials are based on the most recent Mortgage that was taken out on this home.Purchase Details
Home Financials for this Owner
Home Financials are based on the most recent Mortgage that was taken out on this home.Purchase Details
Home Financials for this Owner
Home Financials are based on the most recent Mortgage that was taken out on this home.Similar Homes in Birmingham, AL
Home Values in the Area
Average Home Value in this Area
Purchase History
| Date | Type | Sale Price | Title Company |
|---|---|---|---|
| Warranty Deed | $305,500 | None Listed On Document | |
| Warranty Deed | $210,000 | None Listed On Document | |
| Warranty Deed | $180,600 | None Available | |
| Warranty Deed | $163,000 | Jefferson Title | |
| Survivorship Deed | $167,290 | -- |
Mortgage History
| Date | Status | Loan Amount | Loan Type |
|---|---|---|---|
| Previous Owner | $213,675 | New Conventional | |
| Previous Owner | $165,650 | New Conventional | |
| Previous Owner | $158,950 | New Conventional | |
| Previous Owner | $158,657 | FHA | |
| Previous Owner | $160,227 | FHA | |
| Previous Owner | $116,893 | Stand Alone First | |
| Previous Owner | $56,950 | Stand Alone Second | |
| Previous Owner | $133,832 | Unknown | |
| Previous Owner | $116,800 | Construction | |
| Closed | $25,125 | No Value Available |
Property History
| Date | Event | Price | Change | Sq Ft Price |
|---|---|---|---|---|
| 09/25/2023 09/25/23 | Sold | $305,500 | +1.9% | $161 / Sq Ft |
| 09/17/2023 09/17/23 | Pending | -- | -- | -- |
| 08/24/2023 08/24/23 | For Sale | $299,900 | +42.8% | $158 / Sq Ft |
| 01/26/2021 01/26/21 | Sold | $210,000 | -16.0% | $111 / Sq Ft |
| 01/12/2021 01/12/21 | Pending | -- | -- | -- |
| 12/11/2020 12/11/20 | For Sale | $250,000 | +32.6% | $132 / Sq Ft |
| 02/20/2020 02/20/20 | Sold | $188,600 | -0.7% | $100 / Sq Ft |
| 01/18/2020 01/18/20 | Pending | -- | -- | -- |
| 01/13/2020 01/13/20 | For Sale | $189,900 | +16.5% | $100 / Sq Ft |
| 02/22/2016 02/22/16 | Sold | $163,000 | -4.1% | $86 / Sq Ft |
| 01/04/2016 01/04/16 | Pending | -- | -- | -- |
| 10/22/2015 10/22/15 | For Sale | $169,900 | -- | $90 / Sq Ft |
Tax History Compared to Growth
Tax History
| Year | Tax Paid | Tax Assessment Tax Assessment Total Assessment is a certain percentage of the fair market value that is determined by local assessors to be the total taxable value of land and additions on the property. | Land | Improvement |
|---|---|---|---|---|
| 2024 | $1,381 | $31,380 | $0 | $0 |
| 2023 | $1,024 | $24,200 | $0 | $0 |
| 2022 | $1,003 | $23,720 | $0 | $0 |
| 2021 | $876 | $20,840 | $0 | $0 |
| 2020 | $847 | $20,180 | $0 | $0 |
| 2019 | $809 | $19,320 | $0 | $0 |
| 2017 | $720 | $17,300 | $0 | $0 |
| 2015 | $692 | $16,660 | $0 | $0 |
| 2014 | $681 | $16,420 | $0 | $0 |
Agents Affiliated with this Home
-
Whitney Phillips

Seller's Agent in 2023
Whitney Phillips
ARC Realty - Hoover
(334) 703-2006
3 in this area
32 Total Sales
-
Angela Priola

Buyer's Agent in 2023
Angela Priola
Keller Williams Realty Hoover
(205) 601-7072
1 in this area
40 Total Sales
-
JORDAN HOSEY

Seller's Agent in 2021
JORDAN HOSEY
Real Broker LLC
(205) 213-2633
16 in this area
193 Total Sales
-
Nicole Tyler

Seller's Agent in 2020
Nicole Tyler
Keller Williams Realty Hoover
(205) 332-2504
7 in this area
75 Total Sales
-
Cameron James

Seller's Agent in 2016
Cameron James
Legacy Realty Group Inc.
(205) 966-2645
20 Total Sales
-
Melissa Boyer

Buyer's Agent in 2016
Melissa Boyer
Keller Williams Realty Hoover
(256) 673-0584
7 in this area
98 Total Sales
Map
Source: Greater Alabama MLS
MLS Number: 21363375
APN: 09-4-20-2-008-087-000
- 799 Reach Crest
- 301 Reach Ct
- 249 Narrows Point Ln
- 756 Narrows Point Cir
- 917 Narrows Point Dr
- 201 Sawmill Loop
- 105 Atlantic Ln
- 204 Sawmill Loop
- 232 Sawmill Loop
- 237 Sawmill Loop
- 217 Sawmill Loop
- 3108 Sunrise Ln
- 7012 Eagle Point Trail
- 447 Oak Tree Dr Unit C2/A
- 917 Southledge Trace
- 6138 Eagle Point Cir
- 2312 Brock Dr
- 305 Southledge Place
- 901 Southledge Trace
- 121 Swan Lake Cir Unit Lot161

