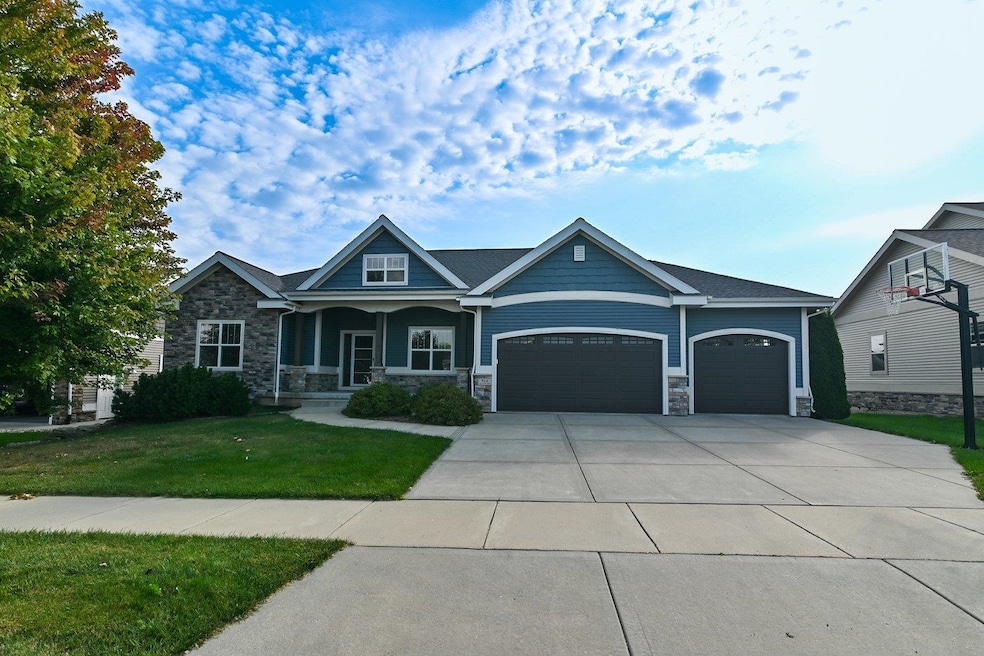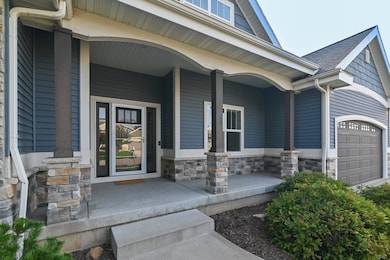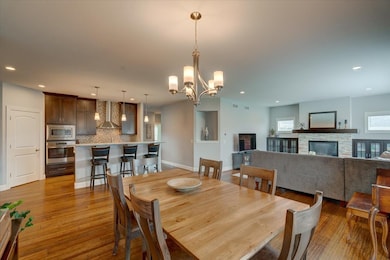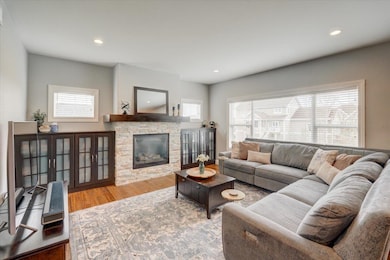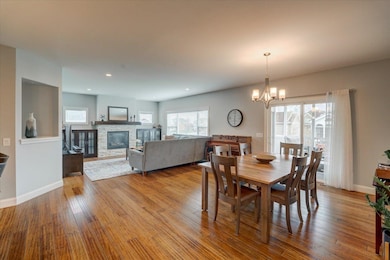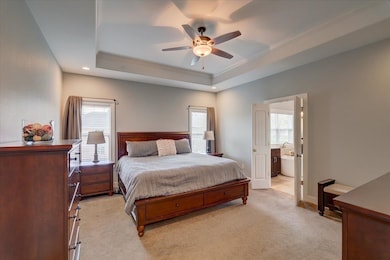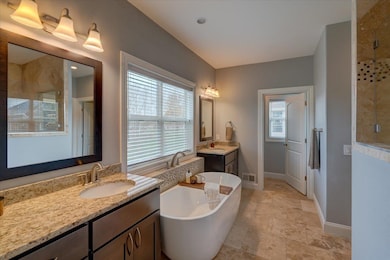824 Richard Way Waunakee, WI 53597
Estimated payment $5,303/month
Highlights
- Open Floorplan
- Ranch Style House
- Great Room
- Waunakee Prairie Elementary School Rated A
- Wood Flooring
- Mud Room
About This Home
Welcome home to Westbridge - a friendly neighborhood with parks, activities, and community pool! This move-in ready ranch shines with hardwood floors, updated finishes, and gorgeous kitchen featuring quartz countertops, gas cooktop and walk-in pantry. Cozy up by the stone fireplace and relax on your screened-in porch with morning coffee. The spacious primary suite offers a spa-like bathroom with dual vanities, TWO walk-in closets, soaking tub and beautifully tiled walk-in shower. The walk-out basement features 8-foot ceilings, huge rec area, two bedrooms/guest suite, 1.5 baths, wet bar, and gym/office/bonus room. Enjoy a level backyard perfect for games, s'mores around the fire pit, and golf course nearby! Plus a heated, oversized garage for hobbies and home warranty for peace of mind.
Listing Agent
Century 21 Affiliated Brokerage Phone: 608-395-9230 License #56229-90 Listed on: 06/20/2025

Home Details
Home Type
- Single Family
Est. Annual Taxes
- $12,976
Year Built
- Built in 2014
HOA Fees
- $6 Monthly HOA Fees
Home Design
- Ranch Style House
- Poured Concrete
- Vinyl Siding
- Stone Exterior Construction
- Radon Mitigation System
Interior Spaces
- Open Floorplan
- Wet Bar
- Gas Fireplace
- Mud Room
- Great Room
- Den
- Screened Porch
- Wood Flooring
Kitchen
- Breakfast Bar
- Walk-In Pantry
- Oven or Range
- Microwave
- Dishwasher
- Kitchen Island
- Disposal
Bedrooms and Bathrooms
- 5 Bedrooms
- Walk-In Closet
- Primary Bathroom is a Full Bathroom
- Bathroom on Main Level
- Bathtub
Laundry
- Laundry Room
- Dryer
- Washer
Finished Basement
- Walk-Out Basement
- Basement Fills Entire Space Under The House
- Partial Basement
- Basement Ceilings are 8 Feet High
- Sump Pump
- Basement Windows
Parking
- 3 Car Attached Garage
- Garage ceiling height seven feet or more
- Extra Deep Garage
- Garage Door Opener
Schools
- Call School District Elementary School
- Waunakee Middle School
- Waunakee High School
Utilities
- Forced Air Cooling System
- Water Softener
- Internet Available
- Cable TV Available
Additional Features
- Patio
- 10,019 Sq Ft Lot
Community Details
- Westbridge Subdivision
Map
Home Values in the Area
Average Home Value in this Area
Tax History
| Year | Tax Paid | Tax Assessment Tax Assessment Total Assessment is a certain percentage of the fair market value that is determined by local assessors to be the total taxable value of land and additions on the property. | Land | Improvement |
|---|---|---|---|---|
| 2024 | $12,634 | $762,000 | $116,000 | $646,000 |
| 2023 | $12,235 | $762,000 | $116,000 | $646,000 |
| 2021 | $11,068 | $560,000 | $102,000 | $458,000 |
| 2020 | $10,660 | $558,500 | $102,000 | $456,500 |
| 2019 | $10,626 | $558,500 | $102,000 | $456,500 |
| 2018 | $10,192 | $465,500 | $102,000 | $363,500 |
| 2017 | $10,058 | $465,500 | $102,000 | $363,500 |
| 2016 | $10,159 | $465,500 | $102,000 | $363,500 |
| 2015 | $9,734 | $465,500 | $102,000 | $363,500 |
| 2014 | $2 | $100 | $100 | $0 |
| 2013 | $2 | $100 | $100 | $0 |
Property History
| Date | Event | Price | List to Sale | Price per Sq Ft | Prior Sale |
|---|---|---|---|---|---|
| 09/30/2025 09/30/25 | Price Changed | $800,000 | -3.0% | $215 / Sq Ft | |
| 08/25/2025 08/25/25 | Price Changed | $825,000 | -2.9% | $222 / Sq Ft | |
| 06/20/2025 06/20/25 | For Sale | $850,000 | +6.3% | $228 / Sq Ft | |
| 11/10/2022 11/10/22 | Sold | $800,000 | 0.0% | $215 / Sq Ft | View Prior Sale |
| 10/01/2022 10/01/22 | For Sale | $800,000 | 0.0% | $215 / Sq Ft | |
| 09/26/2022 09/26/22 | Off Market | $800,000 | -- | -- | |
| 09/23/2022 09/23/22 | For Sale | $800,000 | +33.4% | $215 / Sq Ft | |
| 06/02/2020 06/02/20 | Sold | $599,900 | 0.0% | $161 / Sq Ft | View Prior Sale |
| 03/03/2020 03/03/20 | For Sale | $599,900 | +14.3% | $161 / Sq Ft | |
| 07/25/2016 07/25/16 | Sold | $525,000 | -4.5% | $141 / Sq Ft | View Prior Sale |
| 06/01/2016 06/01/16 | Pending | -- | -- | -- | |
| 05/19/2016 05/19/16 | For Sale | $549,900 | -- | $148 / Sq Ft |
Purchase History
| Date | Type | Sale Price | Title Company |
|---|---|---|---|
| Warranty Deed | $800,000 | -- | |
| Warranty Deed | $599,900 | None Available | |
| Warranty Deed | $525,000 | Attorney | |
| Warranty Deed | $455,000 | None Available | |
| Warranty Deed | $120,000 | Knight Barry Title Svcs Llc | |
| Warranty Deed | -- | Knight Barry Title Svcs Llc | |
| Land Contract | $511,110 | None Available |
Mortgage History
| Date | Status | Loan Amount | Loan Type |
|---|---|---|---|
| Open | $640,000 | New Conventional | |
| Previous Owner | $399,900 | New Conventional | |
| Previous Owner | $300,000 | New Conventional | |
| Previous Owner | $364,000 | Adjustable Rate Mortgage/ARM | |
| Previous Owner | $459,990 | Seller Take Back |
Source: South Central Wisconsin Multiple Listing Service
MLS Number: 2002562
APN: 0809-062-6723-1
- 825 Richard Way
- 1033 Kopp Rd
- 803 Westbridge
- 805 Westbridge
- 822 Westbridge
- 807 Westbridge
- 809 Westbridge
- 821 Westbridge
- 910 Westbridge
- 912 Westbridge
- 913 Westbridge
- 905 Westbridge
- 906 Travis Larson
- 908 Travis Larson
- 809 Nancy
- 609 S Meadowbrook Ln
- 701 Henry St
- 919 Lochmoore Dr
- 244 Fairview Cir
- 252 Fairview Cir Unit 301A
- 607 Reeve Dr
- 206-208 Sunset Ln
- 210 Omalley St
- 204 W Main St
- 203 E Main St
- 301 E Main St
- 205 Kearney Way Unit 201 - 202
- 621 Hillcrest Dr
- 621 Hillcrest Dr
- 110 Breunig Blvd
- 1055 Simon Crestway
- 2621 Dublin Way
- 1101 Connery Cove
- 230 North St
- 5564 River Rd
- 5564 River Rd
- 4411 High Rd
- 5240 Bishops Bay Pkwy
- 5251 Bishops Bay Pkwy
- 3511 Roma Ln
