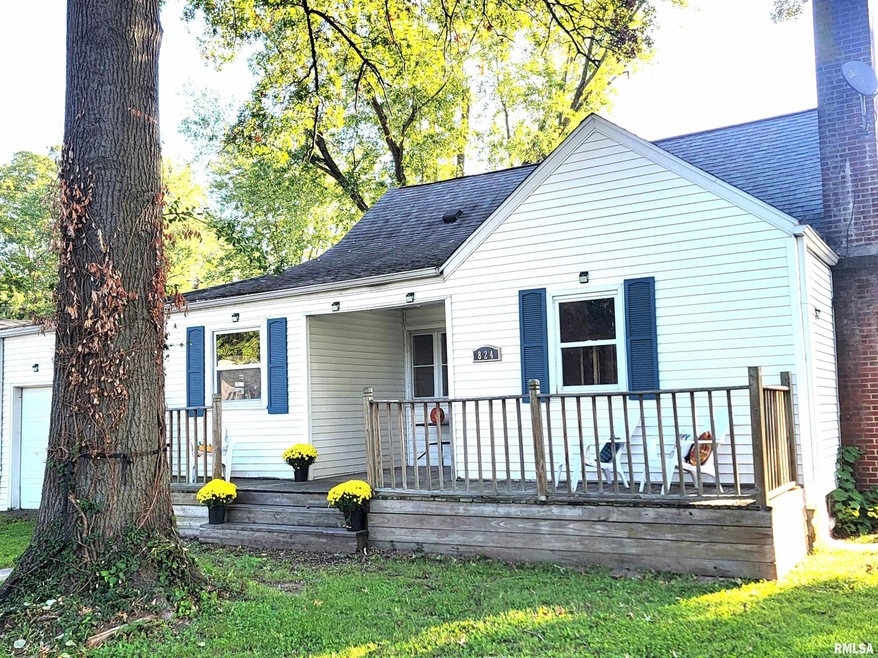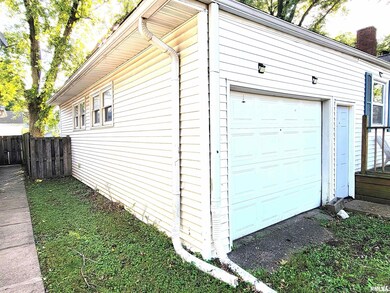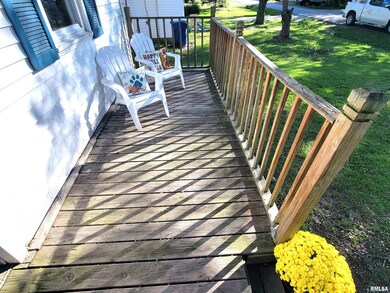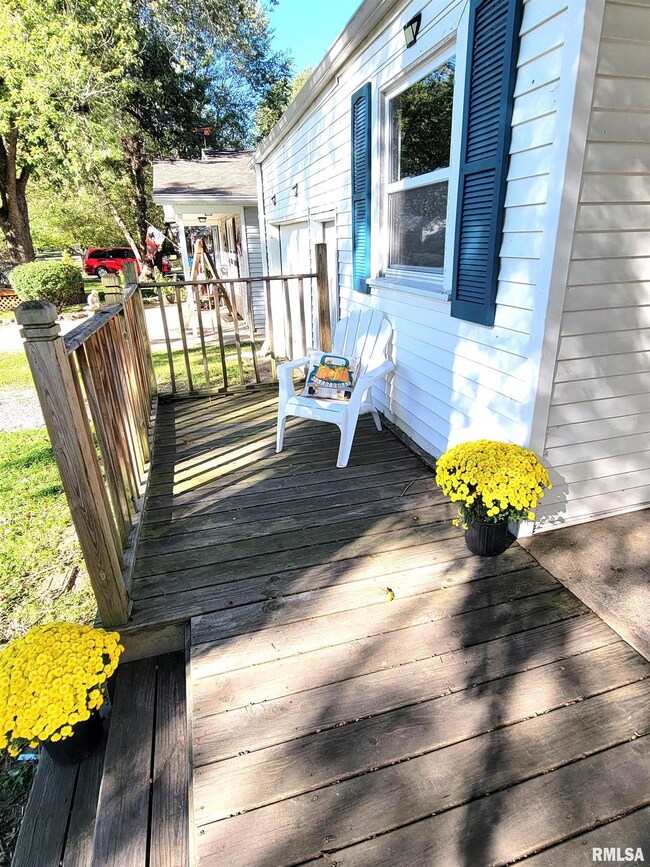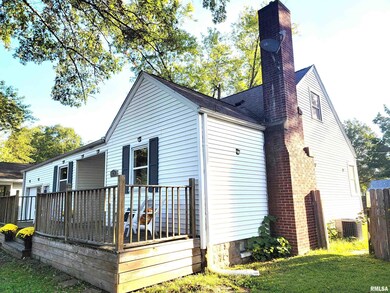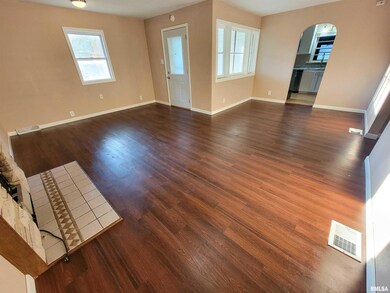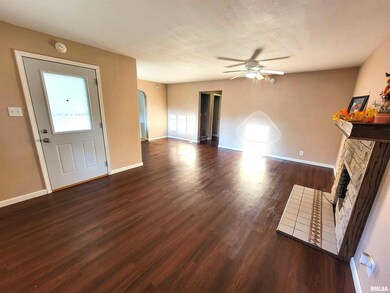
Highlights
- Above Ground Pool
- Fenced Yard
- 1 Car Attached Garage
- Deck
- Porch
- Patio
About This Home
As of December 2024Come see this great 1 1/2 story home in a great neighborhood. Totally renovated within the past 4 years, this home is updated and move-in ready. From the front door through the living/dining room combo to the just finished new galley kitchen with high end cabinetry, boasting dove tail construction, soft close drawers, crown molding, as well new high end appliances, you will feel right at home. There is a cozy nook at the end of the kitchen that could be used as a breakfast nook, craft area, study area, or whatever you would like. Did I mention the great stone fireplace with electric insert? The 1st floor continues with 2 large bedrooms and a lovely bath. You will also note new laminate flooring throughout the main floor. Upstairs is a very large master with a huge walk-in closet. There is plenty of room here for a sitting area, office space, or both. The initial renovation included new wiring, Pex water lines, plumbing, CPVC drain lines, windows, upstairs carpet, and paint throughout most of the home. The HVAC system has been updated to a high efficiency service. The backyard is surrounded by a privacy fence and has a nice patio, great for entertaining family and friends. The front deck, added in 2017, is great for sitting out in the evening and watching the sun set. Add the attached single car garage, extra long to allow for a work space area, and you have a great home for your family. Call to today to learn about financing options and make an appointment to tour this home.
Last Agent to Sell the Property
WILEY REALTY GROUP Brokerage Phone: 618-508-4848 License #475186781 Listed on: 09/04/2024
Last Buyer's Agent
WILEY REALTY GROUP Brokerage Phone: 618-508-4848 License #475186781 Listed on: 09/04/2024
Home Details
Home Type
- Single Family
Year Built
- Built in 1950
Lot Details
- Lot Dimensions are 60' x 120'
- Fenced Yard
- Level Lot
Parking
- 1 Car Attached Garage
- Gravel Driveway
- Guest Parking
- On-Street Parking
Home Design
- Block Foundation
- Shingle Roof
- Vinyl Siding
Interior Spaces
- 1,398 Sq Ft Home
- 1.5-Story Property
- Ceiling Fan
- Self Contained Fireplace Unit Or Insert
- Electric Fireplace
- Replacement Windows
- Combination Dining and Living Room
- Unfinished Basement
- Basement Fills Entire Space Under The House
Kitchen
- Oven or Range
- Microwave
- Dishwasher
Bedrooms and Bathrooms
- 3 Bedrooms
- 1 Full Bathroom
Laundry
- Dryer
- Washer
Outdoor Features
- Above Ground Pool
- Deck
- Patio
- Porch
Schools
- Flora Elementary And Middle School
- Flora High School
Utilities
- Forced Air Heating System
- Heating System Uses Gas
- High Speed Internet
- Cable TV Available
Community Details
- Rider Subdivision
Listing and Financial Details
- Homestead Exemption
- Assessor Parcel Number 1026214019
Similar Homes in Flora, IL
Home Values in the Area
Average Home Value in this Area
Property History
| Date | Event | Price | Change | Sq Ft Price |
|---|---|---|---|---|
| 12/18/2024 12/18/24 | Sold | $115,000 | 0.0% | $82 / Sq Ft |
| 10/10/2024 10/10/24 | Price Changed | $115,000 | -11.5% | $82 / Sq Ft |
| 09/19/2024 09/19/24 | Price Changed | $129,900 | -7.1% | $93 / Sq Ft |
| 09/04/2024 09/04/24 | For Sale | $139,900 | +52.1% | $100 / Sq Ft |
| 08/10/2022 08/10/22 | Sold | $92,000 | -3.2% | $66 / Sq Ft |
| 06/01/2022 06/01/22 | Pending | -- | -- | -- |
| 05/27/2022 05/27/22 | For Sale | $95,000 | +23.4% | $68 / Sq Ft |
| 03/11/2016 03/11/16 | Sold | $77,000 | 0.0% | $67 / Sq Ft |
| 01/12/2016 01/12/16 | Pending | -- | -- | -- |
| 10/27/2015 10/27/15 | For Sale | $77,000 | -- | $67 / Sq Ft |
Tax History Compared to Growth
Agents Affiliated with this Home
-
Cheryl McCarty

Seller's Agent in 2024
Cheryl McCarty
WILEY REALTY GROUP
(618) 508-1214
64 Total Sales
-
Phil Wiley

Seller's Agent in 2022
Phil Wiley
WILEY REALTY GROUP
(618) 508-4848
337 Total Sales
-

Seller's Agent in 2016
Amy Bailey
Griffitts Appraisal Service
-
J
Buyer's Agent in 2016
Jeremy Edwards
Amy Lee Realty LLC
Map
Source: RMLS Alliance
MLS Number: EB455018
APN: 10-26-214-019
