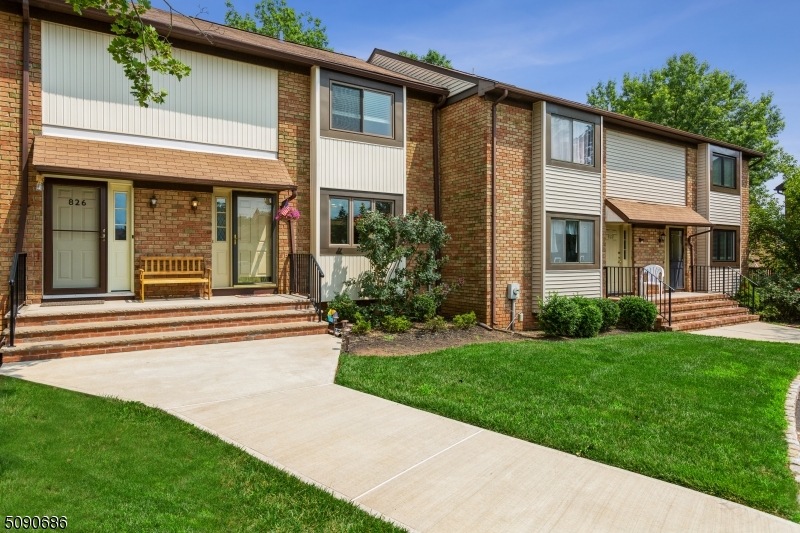
$429,900
- 2 Beds
- 2.5 Baths
- 722 Robin Rd
- Hillsborough, NJ
Discover this beautifully maintained townhome nestled in a quiet, enclosed community perfectly positioned just across Route 206 from the vibrant Hillsborough Promenade shopping center. Enjoy the best of both worlds: a peaceful, private setting with unbeatable access to Routes 206, 202, 22, and I-287.This home showcases true pride of ownership with thoughtful upgrades throughout. The modern
ADAM CHU WEICHERT REALTORS
