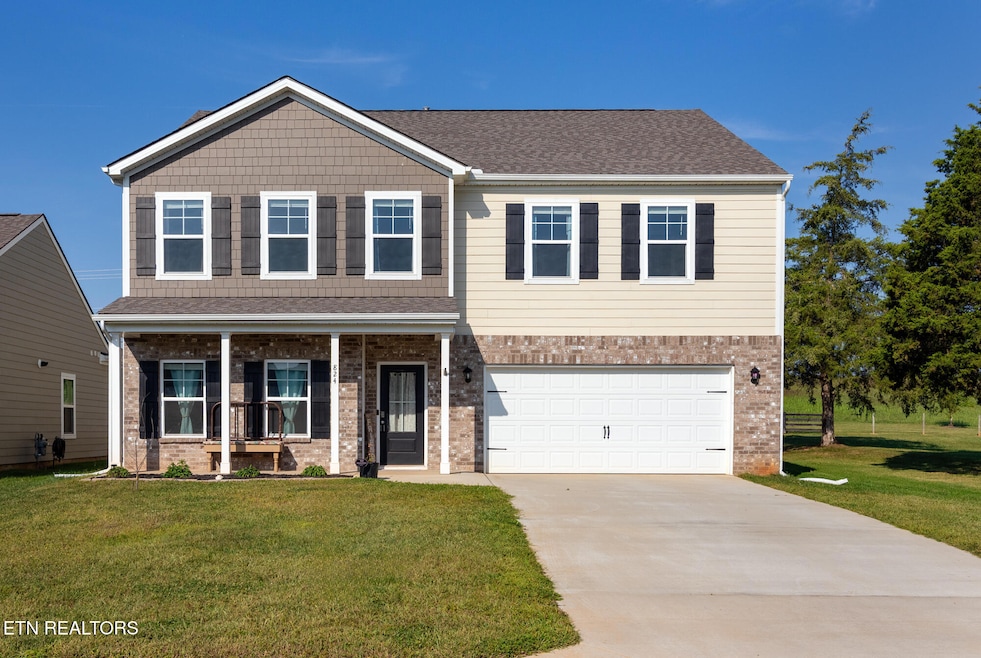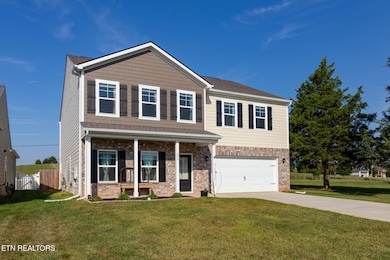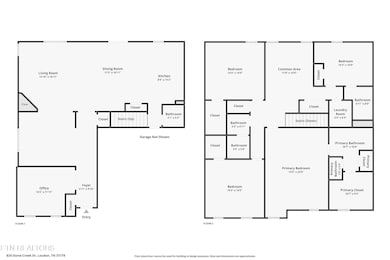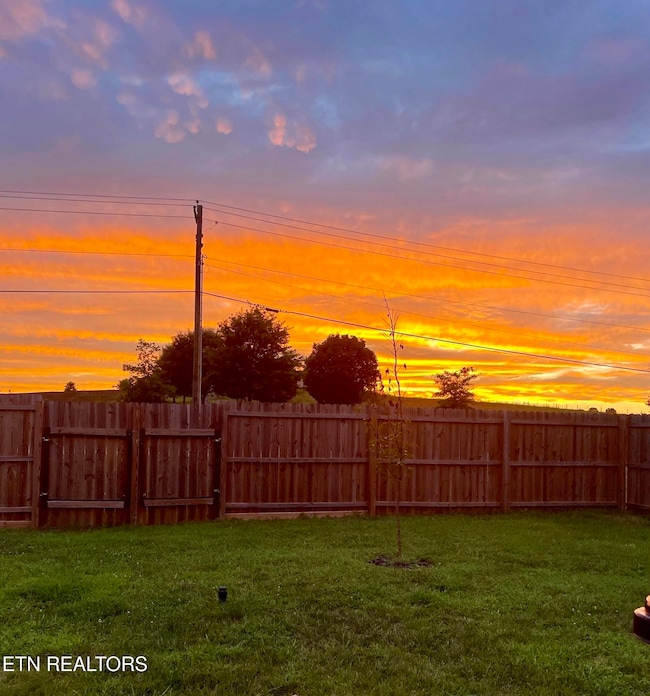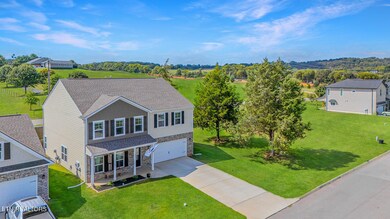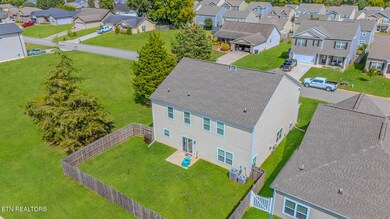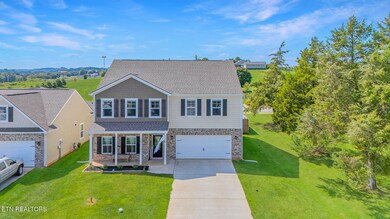824 Stone Creek Dr Loudon, TN 37774
Estimated payment $2,624/month
Highlights
- Bonus Room
- Home Office
- 2 Car Attached Garage
- Great Room
- Covered Patio or Porch
- Walk-In Closet
About This Home
Welcome to 824 Stone Creek Drive, a 2022-built home located in the sought-after Creekside Preserve neighborhood of Loudon. This 4-bedroom, 3.5-bath property offers over 3,100 square feet of thoughtfully designed living space with a layout that blends comfort and modern style. Inside, the open floor plan highlights a spacious great room with a cozy gas fireplace, creating the perfect spot for both everyday living and entertaining. The kitchen is a chef's delight, featuring a large island, stainless steel appliances, granite countertops, and updated hardware. A formal dining room, private home office, and dual HVAC zones add both flexibility and convenience to the home's design. Upstairs, the bedrooms provide plenty of space for family and guests, including a generous primary suite with a spa-like bathroom. Every detail has been considered, from quality finishes to energy-efficient features, making this home move-in ready. The outdoor living space is just as inviting. Step into the backyard and enjoy the west-facing views that deliver spectacular sunsets each evening. Whether you're relaxing on the patio or hosting friends, the backyard becomes your own private retreat. Creekside Preserve offers the charm of a quiet community while still being close to amenities, schools, and conveniences. This property is a rare opportunity to own a near-new home with ample space, modern comforts, and those unforgettable Tennessee sunsets right in your backyard.
Home Details
Home Type
- Single Family
Est. Annual Taxes
- $2,769
Year Built
- Built in 2022
Lot Details
- 7,405 Sq Ft Lot
- Wood Fence
- Level Lot
HOA Fees
- $21 Monthly HOA Fees
Parking
- 2 Car Attached Garage
- Parking Available
- Garage Door Opener
Home Design
- Brick Exterior Construction
- Frame Construction
- Vinyl Siding
Interior Spaces
- 3,148 Sq Ft Home
- Gas Log Fireplace
- Vinyl Clad Windows
- Great Room
- Combination Dining and Living Room
- Home Office
- Bonus Room
- Carpet
Kitchen
- Breakfast Bar
- Range
- Microwave
- Dishwasher
- Disposal
Bedrooms and Bathrooms
- 4 Bedrooms
- Walk-In Closet
Laundry
- Laundry Room
- Washer and Dryer Hookup
Schools
- Loudon Elementary School
- Fort Loudoun Middle School
- Loudon High School
Additional Features
- Covered Patio or Porch
- Central Heating and Cooling System
Community Details
- Creekside Preserve Subdivision
- Mandatory home owners association
Listing and Financial Details
- Assessor Parcel Number 040J A 079.00
Map
Home Values in the Area
Average Home Value in this Area
Tax History
| Year | Tax Paid | Tax Assessment Tax Assessment Total Assessment is a certain percentage of the fair market value that is determined by local assessors to be the total taxable value of land and additions on the property. | Land | Improvement |
|---|---|---|---|---|
| 2025 | $2,450 | $93,600 | $7,500 | $86,100 |
| 2023 | $2,450 | $93,600 | $0 | $0 |
| 2022 | $653 | $7,500 | $7,500 | $0 |
| 2021 | -- | $7,500 | $7,500 | $0 |
Property History
| Date | Event | Price | List to Sale | Price per Sq Ft | Prior Sale |
|---|---|---|---|---|---|
| 11/08/2025 11/08/25 | Price Changed | $450,000 | -4.3% | $143 / Sq Ft | |
| 10/03/2025 10/03/25 | Price Changed | $469,995 | -1.1% | $149 / Sq Ft | |
| 09/17/2025 09/17/25 | For Sale | $475,000 | +2.2% | $151 / Sq Ft | |
| 07/19/2024 07/19/24 | Sold | $465,000 | -2.1% | $148 / Sq Ft | View Prior Sale |
| 06/11/2024 06/11/24 | Pending | -- | -- | -- | |
| 05/09/2024 05/09/24 | For Sale | $475,000 | +27.3% | $151 / Sq Ft | |
| 06/10/2022 06/10/22 | Sold | $373,025 | 0.0% | $120 / Sq Ft | View Prior Sale |
| 02/16/2022 02/16/22 | For Sale | $373,025 | -- | $120 / Sq Ft |
Purchase History
| Date | Type | Sale Price | Title Company |
|---|---|---|---|
| Warranty Deed | $465,000 | Admiral Title Inc | |
| Warranty Deed | $373,025 | Young Williams & Ward Pc | |
| Warranty Deed | $373,025 | None Listed On Document |
Mortgage History
| Date | Status | Loan Amount | Loan Type |
|---|---|---|---|
| Open | $372,000 | New Conventional | |
| Previous Owner | $243,025 | No Value Available |
Source: East Tennessee REALTORS® MLS
MLS Number: 1315731
APN: 053040J A 07900
- 161 Mill Creek Dr
- 1210 Hampton Place Cir
- 1063 Hampton Place Cir
- 1 Holt Dr
- 513 Cedar Park Dr
- 530 Cedar Park Dr
- 2939 River Rd
- 1441 Roberson Springs Rd
- 76 Twin Lakes Dr
- 0 River Rd
- 494 Llewellyn Ln
- 1866 Prospect Church Rd
- 496 Quiet River Ln
- 909 Highland Ave
- 560 River Rd
- 485 Quiet River Ln
- 2216 Olivia Cir
- 659 Quiet River Ln
- 560 Silent River Ln
- 488 Silent River Ln
- 1081 Carding MacHine Rd
- 606 Willington Manor
- 900 Mulberry St Unit 1/2
- 100-228 Brown Stone Way
- 402 Church St
- 22135 Steekee Rd
- 335 Flora Dr
- 100 Okema Cir
- 206 Wewoka Trace Unit A
- 110 Chota View Ln
- 318 Chatuga Ln
- 312 Paoli Trace
- 105 Cheeskogili Way
- 700 Town Creek Pkwy
- 293 Elohi Way
- 107-129 Victoria Rd S
- 171 Cory Dr
- 494 Town Creek Pkwy
- 1400 Pine Top St
- 114 Delaney Way
